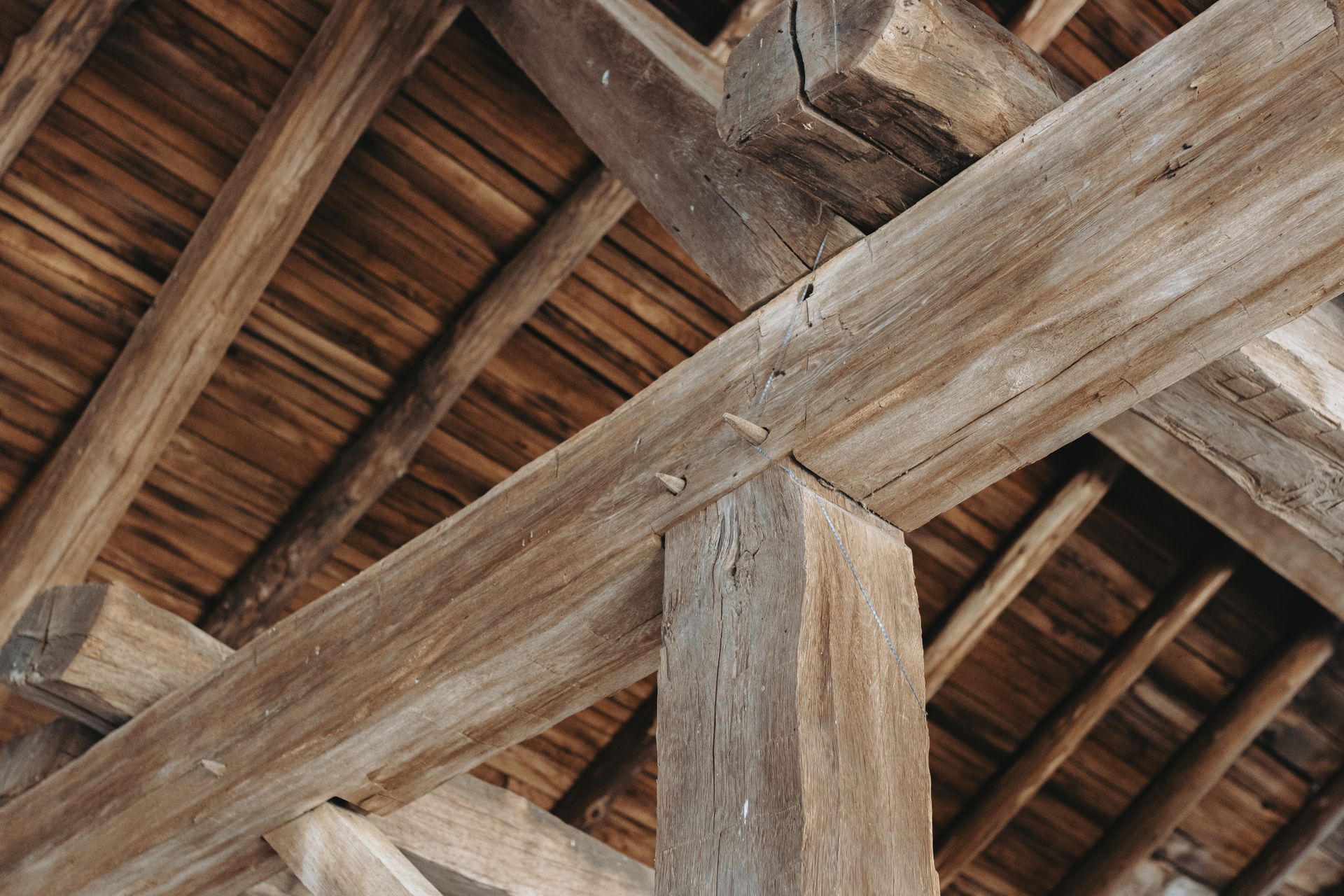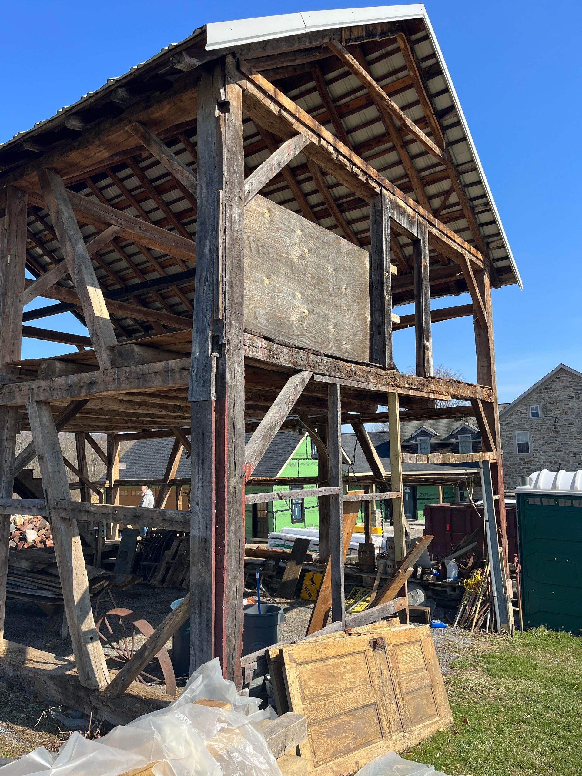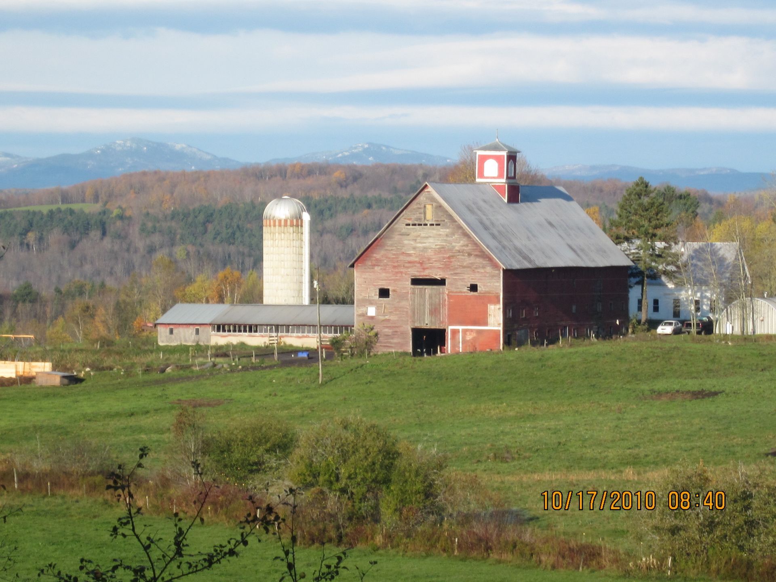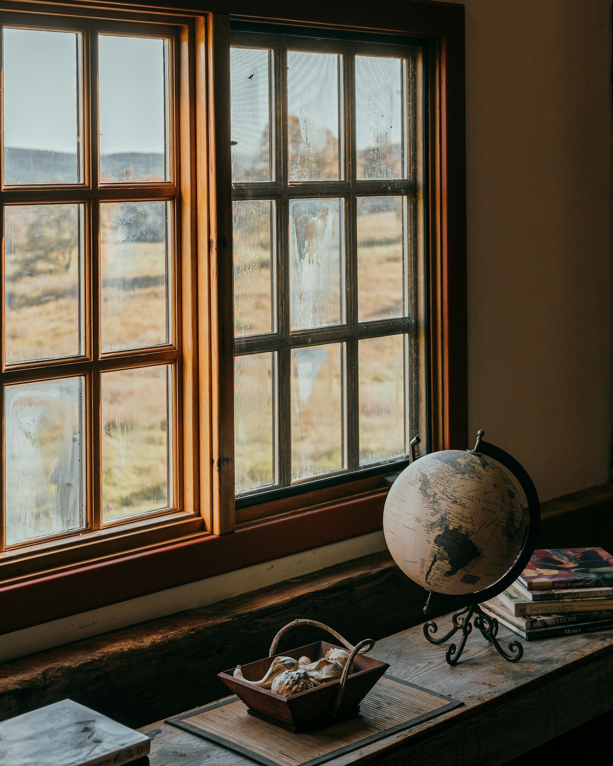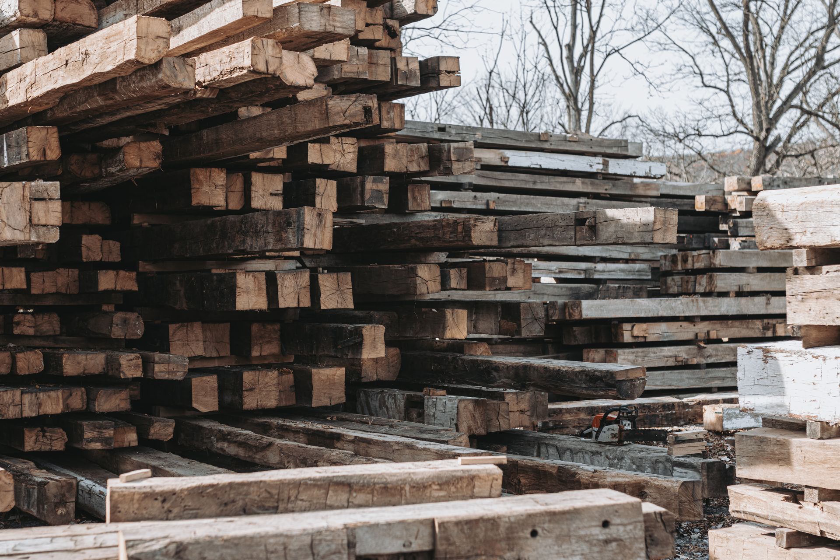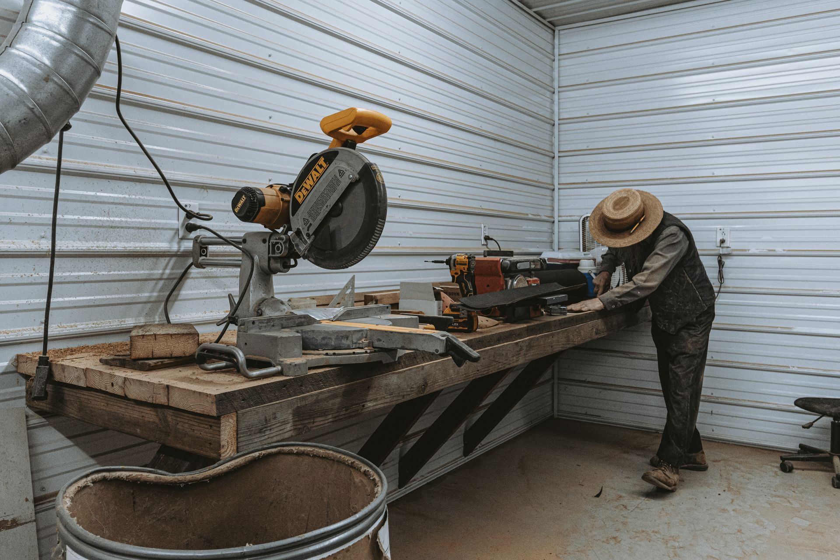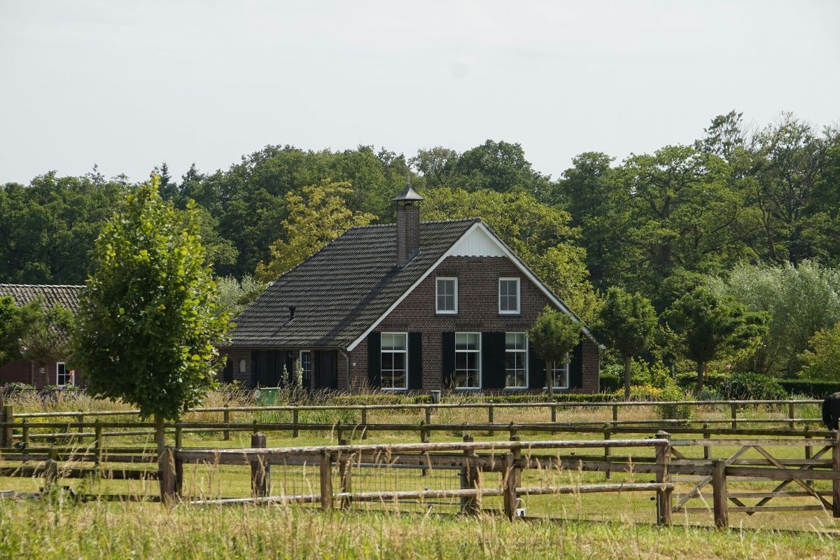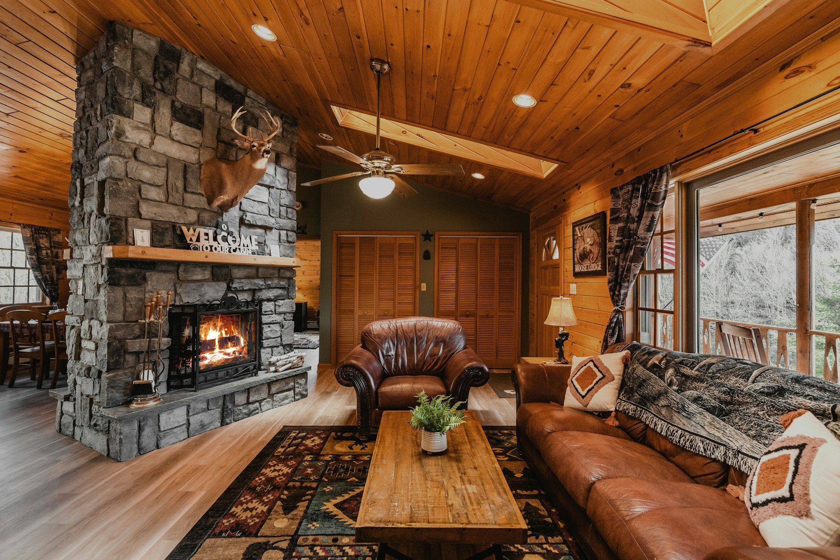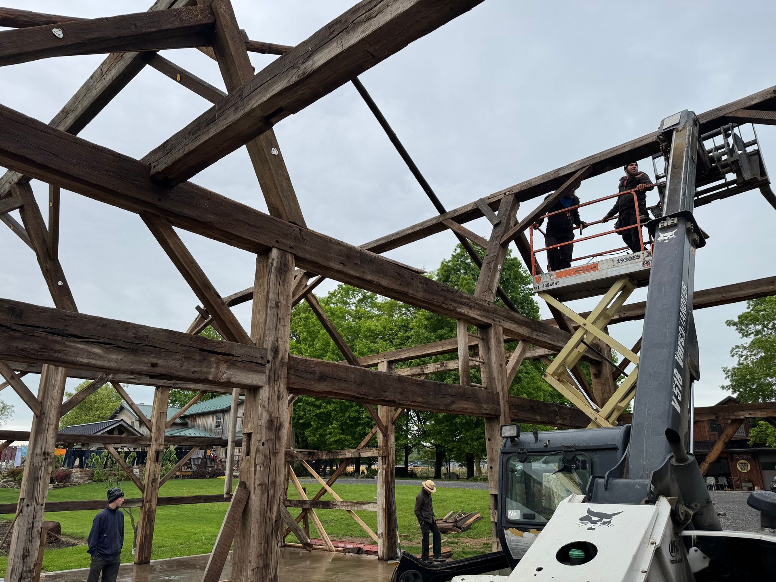Custom Barn Frame Designs That Are Taking Over 2025
custom barn frame designs redefining modern rustic style in 2025.
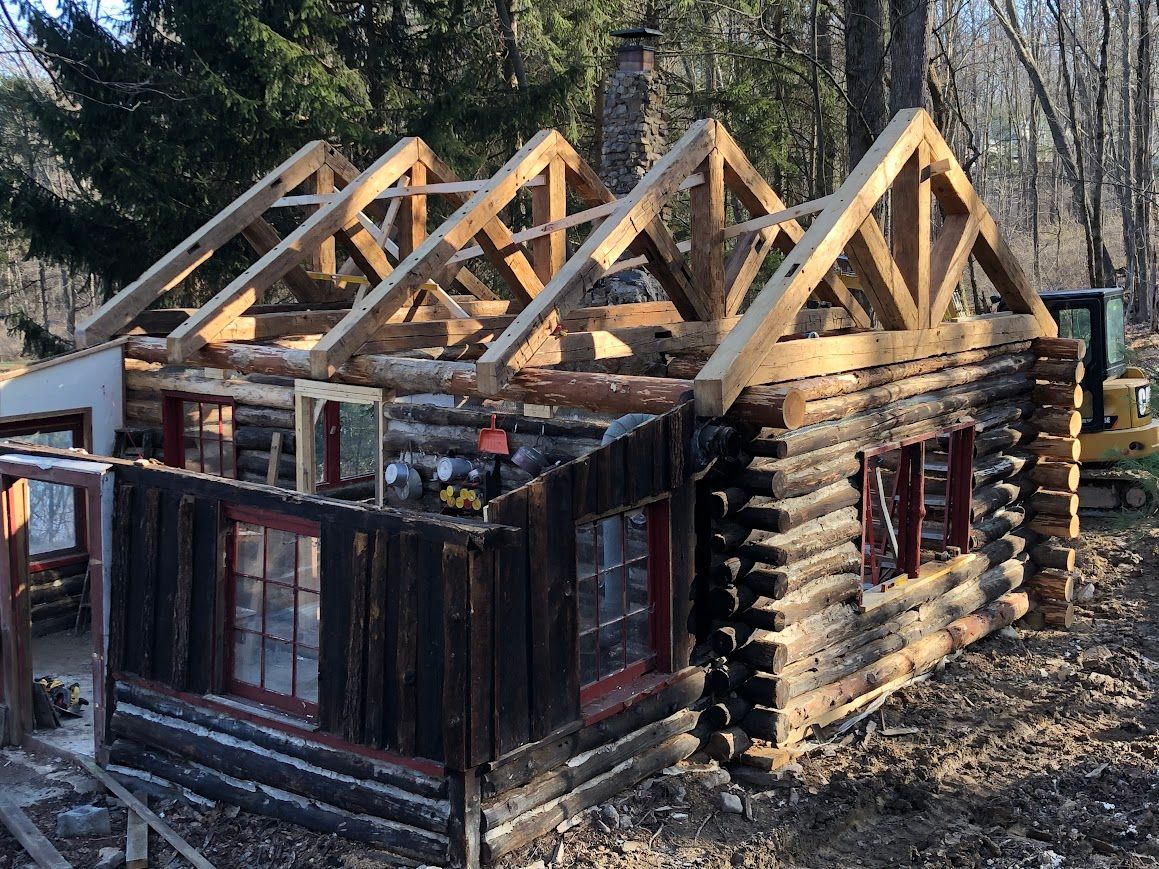
Barns and timber frames have always had a special charm. They combine timeless, old-world craftsmanship with durable structure. This year, designers are finding fresh ways to bring the beauty of barn frames into homes.
Whether you're building a new home or adding barn-inspired elements to your current space, these trends blend tradition with modern living while highlighting the versatility of this unique approach.
Open Spaces with Defined Areas
Huge, open spaces are a key feature of barn frame homes, but designers now focus on creating distinct areas within these open layouts. Instead of one giant room, you'll see spaces defined with clever tricks.
Designers are using small changes like:
- Higher or lower ceilings in specific spots to separate areas.
- Shelving or half-walls to divide rooms subtly.
- Unique flooring types signal changes in function.
- Loft spaces for quiet areas overlooking the main living spaces.
These features keep the open feel but add a cozy touch by creating smaller zones for different activities.
Indoor Meets Outdoor
Modern barn frame homes build strong connections to the outdoors, inspired by traditional barn doors and open layouts. Builders now go beyond simple porches to create sophisticated indoor-outdoor spaces.
Look for ideas like:
- Glass walls that slide open, blending inside and outside on nice days.
- Outdoor kitchens are covered by extended roofs for year-round use.
- Patio spaces are organized like outdoor living rooms.
- Sliding wall panels or massive doors that open to scenic views.
These features make the home feel even bigger while inviting nature into your daily life.
Celebrating Exposed Craftsmanship
Exposed beams are a staple in barn frame designs, and now builders are putting extra focus on the connections and details that hold structures together. Instead of hiding them, these parts are highlighted as a key design feature.
Spot trends like:
- Wooden pegs that pop out with a different color or finish.
- Complex joints lit up to catch your eye.
- Hand-carved details that make a room feel special.
- Using traditional construction techniques in unexpected ways.
This trend lets the craftsmanship and effort shine while turning structural details into artwork.
Mixing Materials for Visual Interest
Timber frames are beautiful, but modern designs mix other materials to balance and enhance their look. Adding other elements creates textures and makes spaces feel more dynamic.
Popular combinations include:
- Warm, exposed wood alongside light-colored stone or masonry.
- Reclaimed wood paired with sleek concrete flooring.
- Rustic beams contrasted with glass walls or frosted panels.
- Black metal fixtures that give a bold edge to natural wood tones.
These blends make each space visually interesting while letting the wood be the star.
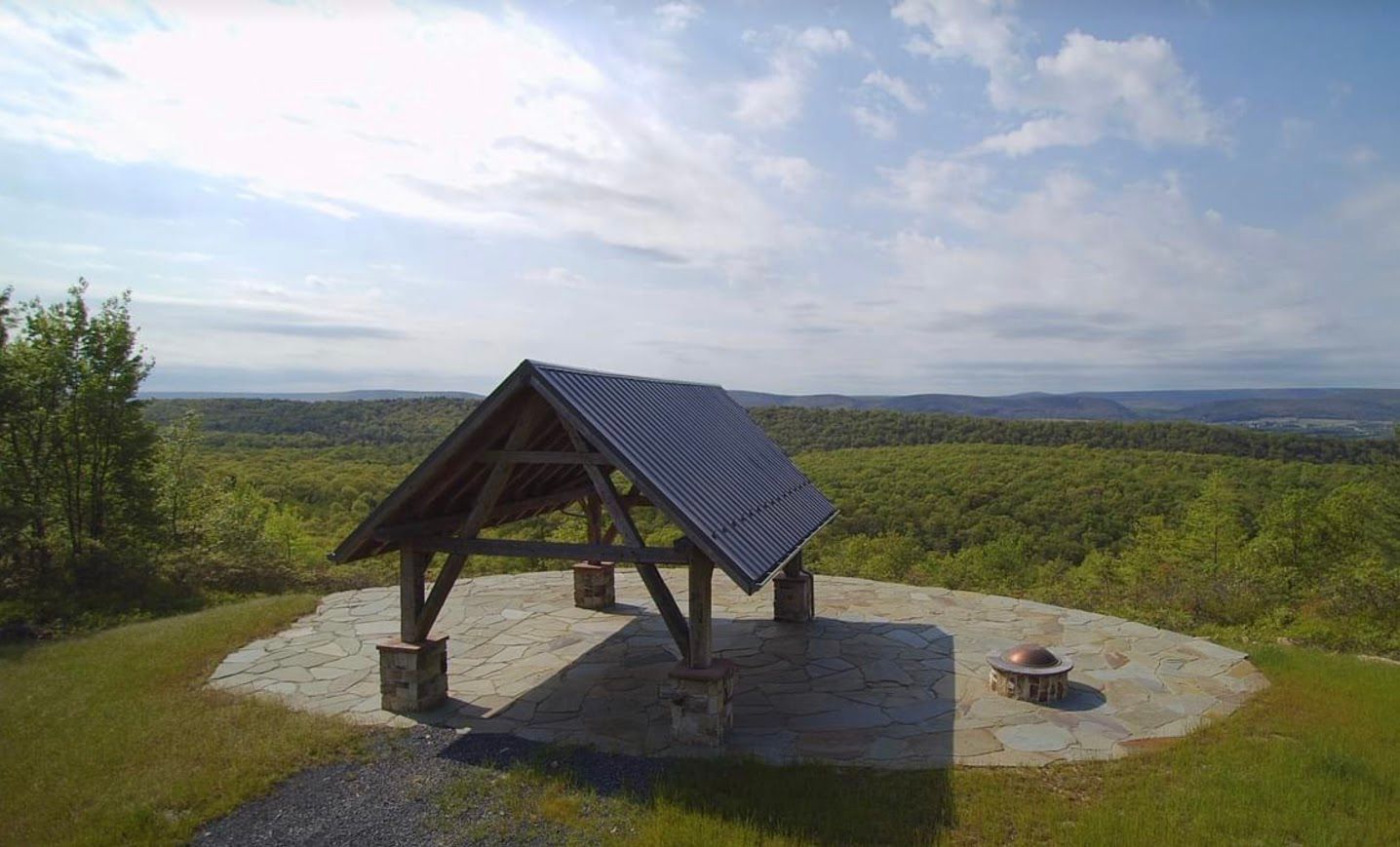
Better Energy Efficiency
Traditional barn homes weren’t built for modern energy needs, but there’s now a big push to make homes efficient while keeping that classic barn look. Designers are finding ways to meet energy standards without sacrificing the beauty of visible timber.
Techniques include:
- SIPs (structural insulated panels) are on the outside of the frame for insulation.
- Double-wall designs that hide insulation but show the beams inside.
- High-tech windows that keep heat in during winter and out during summer.
- Tight air sealing methods to prevent drafts and save energy.
With these updates, you get a cozy, beautiful home that’s easier to heat and cool.
Restoring Historic Barn Frames
Reusing old barn frames is a growing trend. These historic structures bring a unique charm to new homes, plus they’re eco-friendly. Experts carefully dismantle old barns and repair the wood, preparing it to be used again in a way that meets modern needs.
Companies specializing in this work:
- Search for old barns that hold special character.
- Document and take apart the frames with care.
- Fix any damaged parts using traditional techniques.
- Rebuild the frames into a modern layout, ready for homes anywhere.
This approach combines history with innovation, creating homes full of stories and charm.
If you’re drawn to the idea of incorporating history into your home, working with specialists like Bay & Bent is a great choice. They excel at finding historic barn frames, meticulously documenting and restoring them for modern construction. Their expertise ensures every frame retains its authentic charm while meeting today’s building and safety codes.
Multi-Generational Homes
More families are looking for homes that fit multiple generations living together. Barn frames, with their large and flexible layouts, work perfectly for these needs.
Design features often include:
- Private suites or apartments for grandparents or visiting family.
- First-floor bedrooms make aging-in-place easier.
- Open spaces that can be changed later, like offices that turn into bedrooms.
- Separate entrances for privacy when needed.
These thoughtful designs make barn homes practical for today’s changing family setups.
Keeping Tradition Alive While Moving Forward
What makes these trends exciting is how they respect the old methods of barn building while adding modern ideas. The best designs use traditional elements in creative ways that fit today’s world.
By working with skilled experts, you can create a barn frame home that feels timeless, yet perfectly suited for your current needs. These homes bring together beauty, functionality, and a deep connection to history, creating spaces you’ll cherish for years to come.
