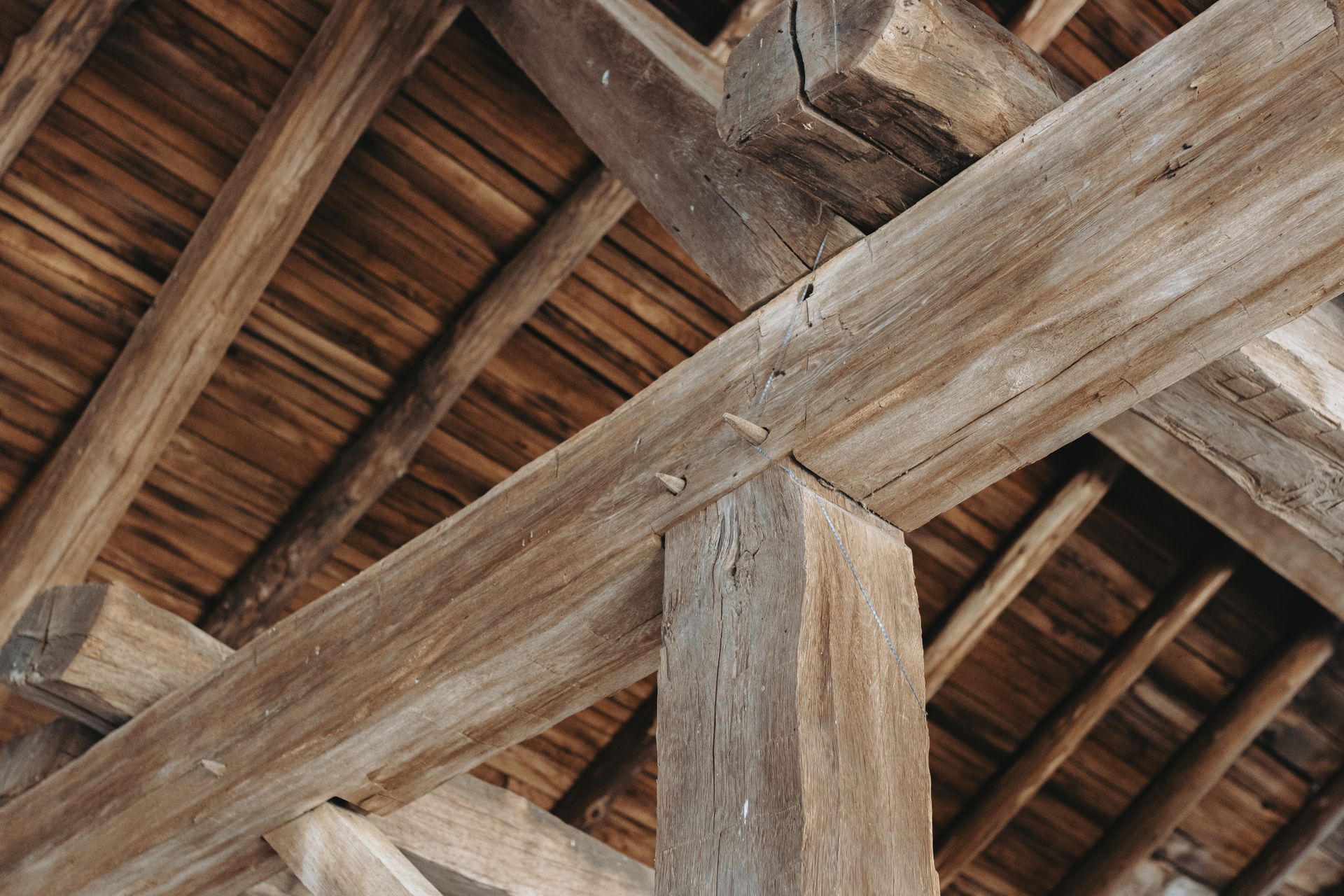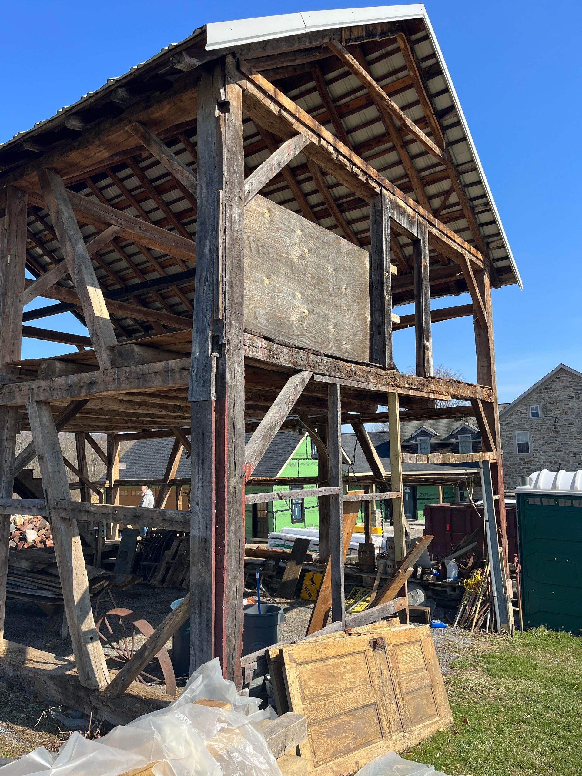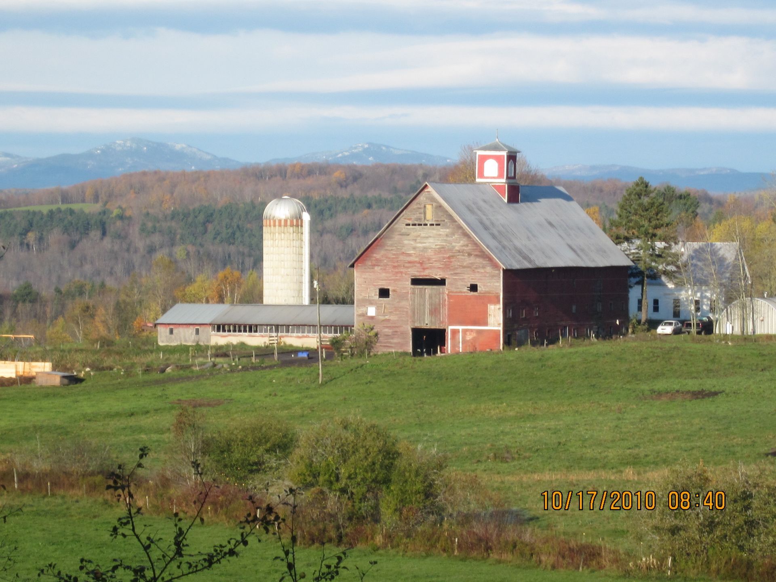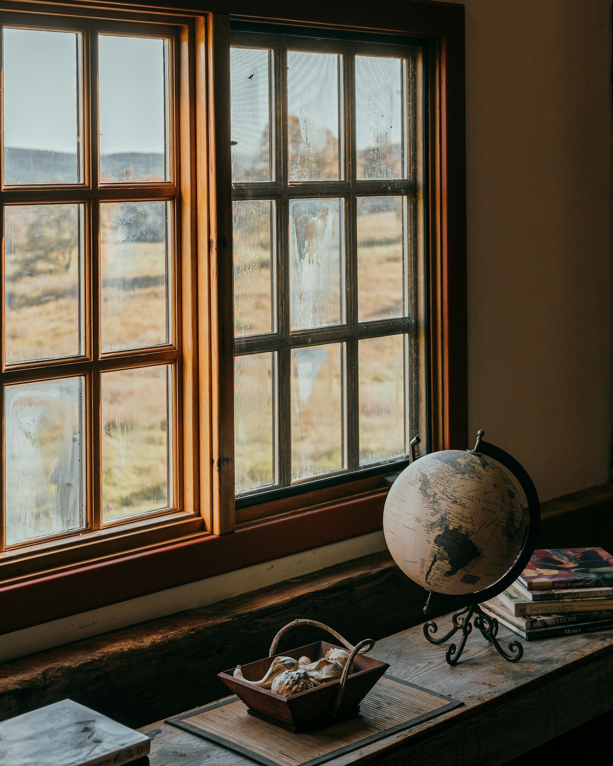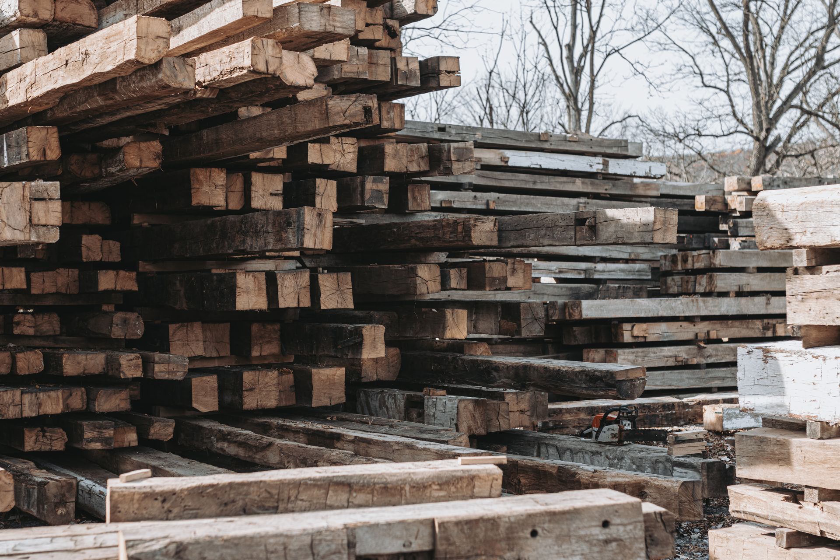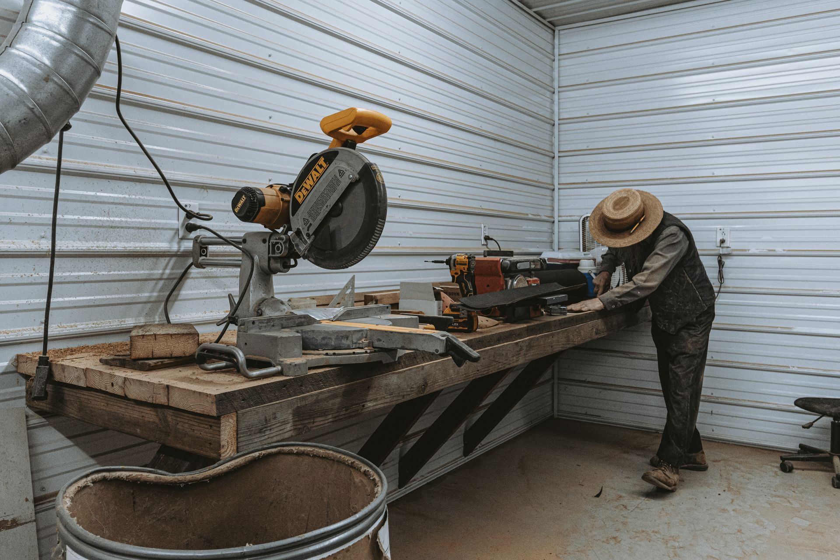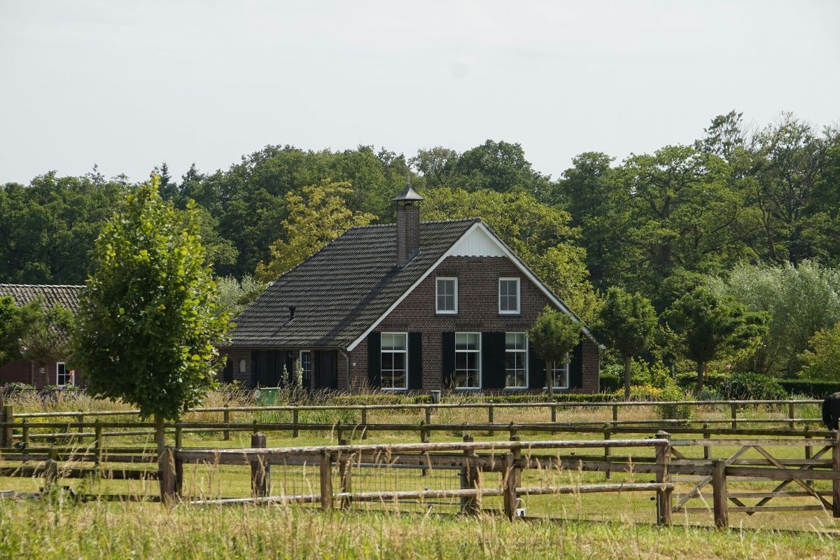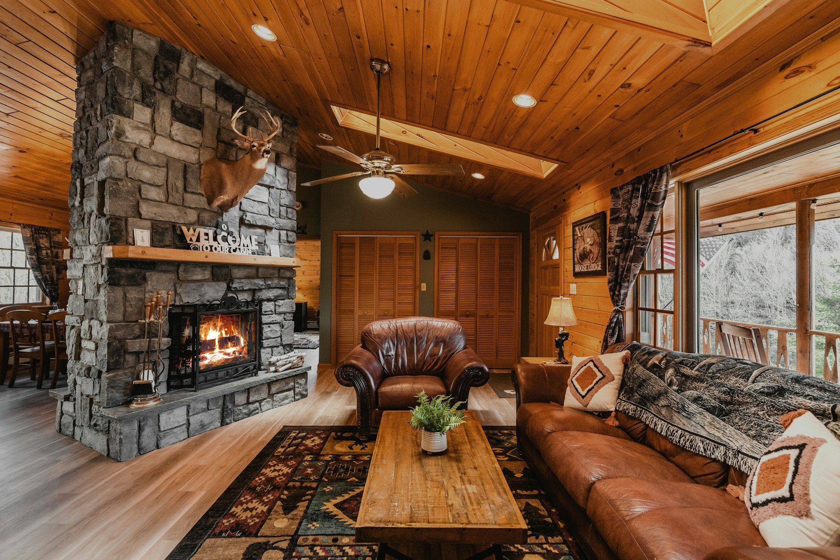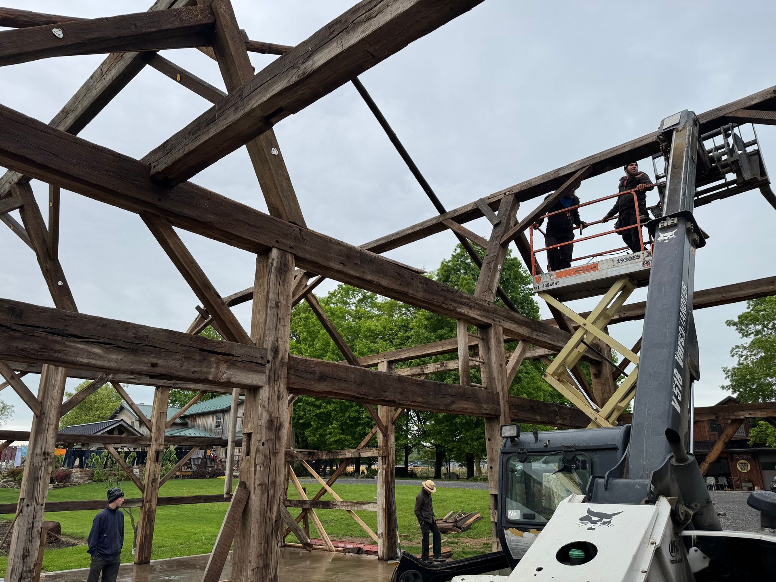Barn to House Conversion Costs That Will Shock You
Affordable Barn Conversions That Fit Every Budget
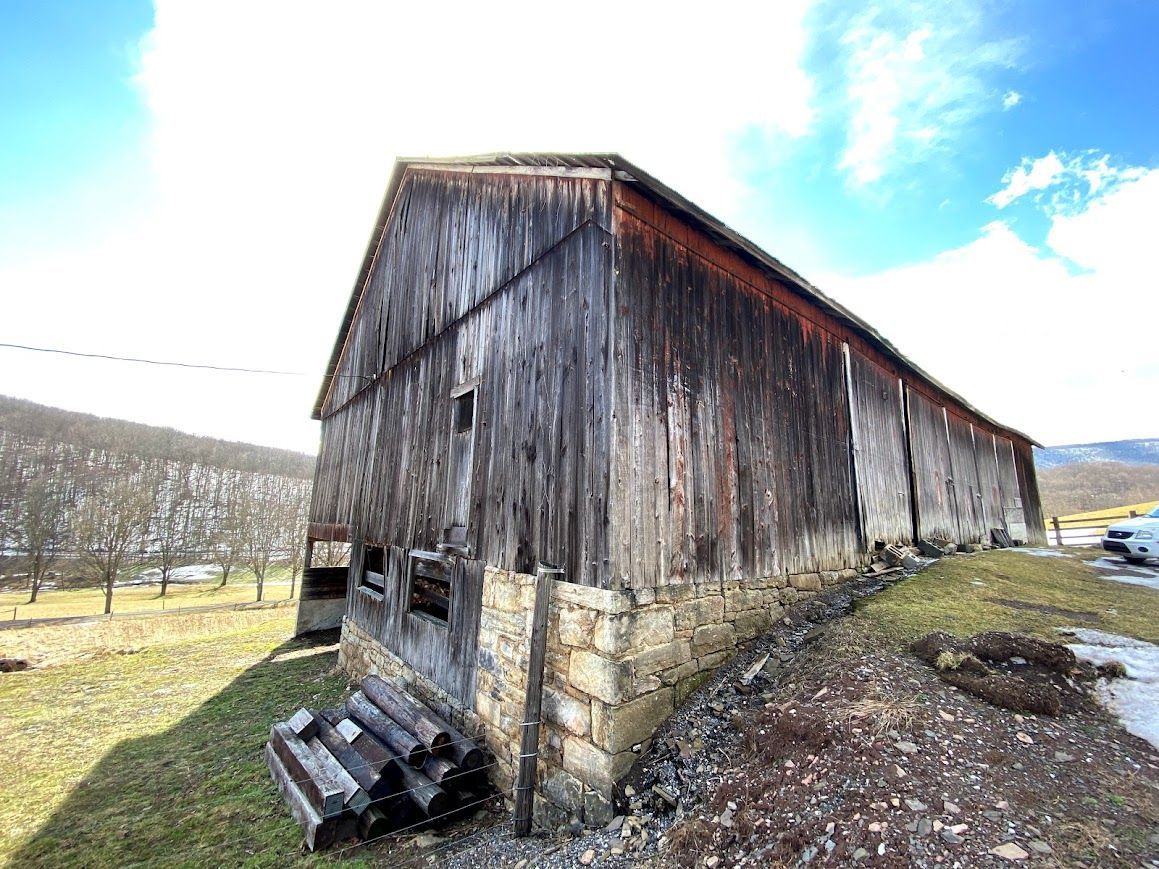
Turning an old barn into a modern home is an exciting project. It’s a chance to create a home with unique charm and history. But many people don’t realize how complex and costly these projects can be.
Our guide will help you understand the main factors that affect barn conversion costs so you can plan smarter.
What Affects the Cost?
The cost of a barn conversion can vary a lot, depending on several factors:
Condition of the Barn
The barn’s original condition plays a huge role in the cost. You’ll need to check things like:
- How strong and stable the frame is
- If the foundation is solid
- Any weather damage
- Issues with pests or rot
- Any past repairs or changes
If the barn needs major repairs, your project will cost a lot more.
Size and Design
Bigger barns give you more space, but they also need more materials and labor. Unique designs like multiple floors or historic features can also increase costs.
Location
Where your barn is located also impacts costs. Factors include:
- Local labor costs
- How easy it is to get materials to the site
- The climate, which may affect insulation or heating needs
- Building permits and regulations
- How accessible the area is for contractors and equipment
Rural areas might have cheaper labor, but transporting supplies can add to costs.
Breaking Down the Budget
Here’s a closer look at where your money will go:
Structural Repairs (25-40% of the Budget)
This includes things like:
- Fixing or replacing foundations
- Restoring the barn’s wooden frame
- Strengthening the roof
- Working on walls
Old barns usually need a lot of updates to meet building codes and safety standards. This is the foundation of your project, so it’s worth investing in.
Utilities and Systems (15-25%)
To turn a barn into a home, you’ll need to add essential systems like:
- Electricity
- Plumbing
- Heating, ventilation, and air conditioning (HVAC)
- Insulation
- Internet and other connections
These need to be carefully installed to keep the barn’s charm while making it livable.
Interior Finishing (20-35%)
This is where you design the inside of your home, such as:
- Flooring
- Walls and ceilings
- Bathrooms and kitchen areas
- Lighting
- Built-in features
You have more control over costs here because finishes can range from basic to luxury.
Professional Services (10-15%)
Hiring experienced professionals is key to success. You might need:
- Architects
- Engineers
- Historic preservation experts
- Interior designers
- Project managers
These specialists can help avoid mistakes and bring your vision to life.
Permits and Codes (5-10%)
To legally turn a barn into a home, you’ll need things like:
- Building permits
- Zoning approval
- Inspections
- Possibly reviews for historic preservation
These costs vary by location but are unavoidable.
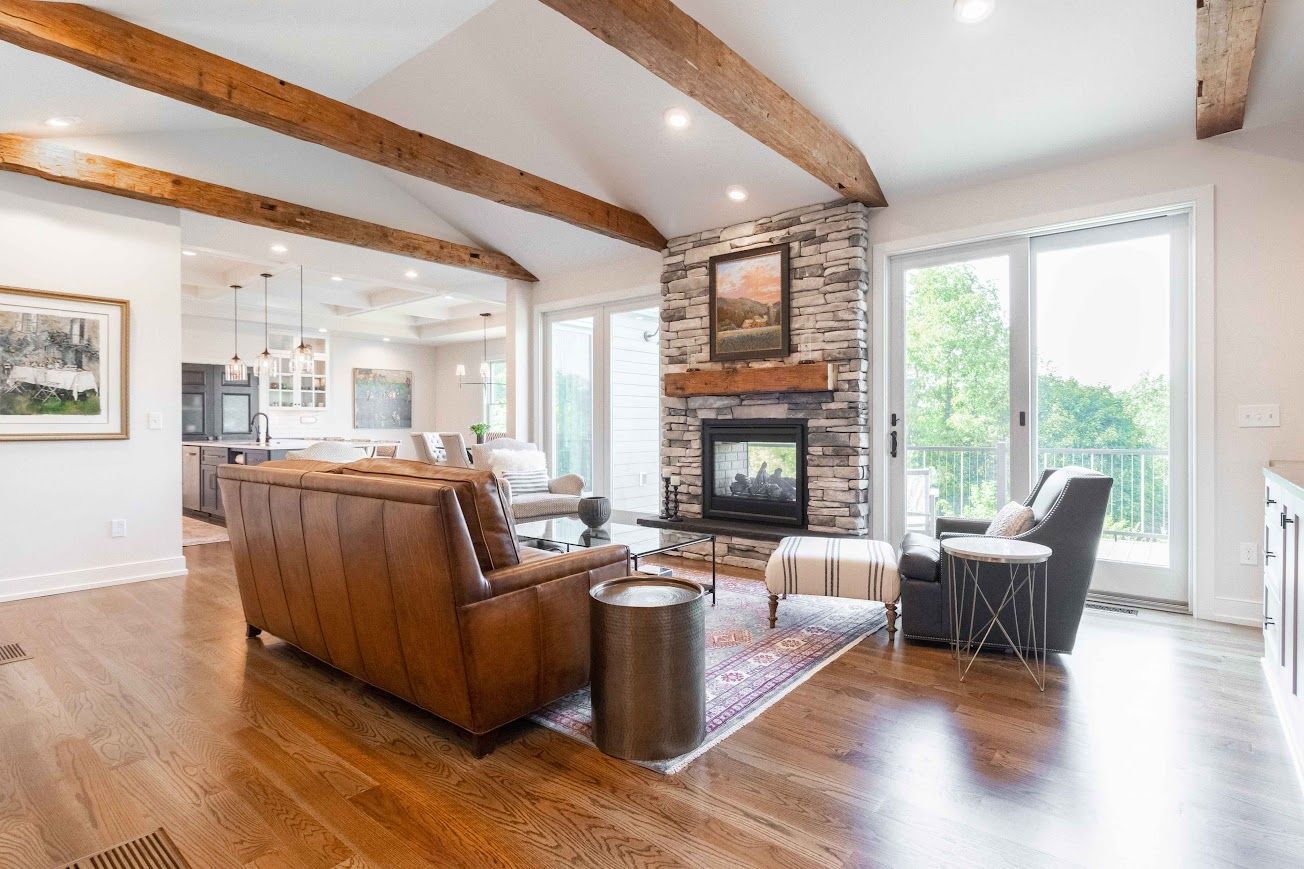
Typical Costs per Square Foot
Every project is different, but here are rough cost ranges for U.S. barn conversions:
- Basic conversion: $200-300 per square foot
- Mid-range conversion: $300-450 per square foot
- High-end conversion: $450+ per square foot
If the barn structure needs extra major repairs, add $50-150 per square foot to these numbers.
Tips to Save Money
To keep your costs under control:
- Set priorities: Determine which features are worth investing more in and where you can make cuts.
- Phase the project: Spread the work over time to make it easier on your budget.
- Look for grants or tax credits: Some places offer benefits for preserving historic buildings.
- Plan for surprises: Set aside 15-30% of your budget for unexpected costs.
Final Thoughts
Converting a barn into a home is both a challenge and a reward. Yes, it takes significant time, money, and planning, but the result can be a home that’s truly one of a kind. For us, the combination of history, craftsmanship, and character makes it all worth it.
That said, a full barn conversion isn’t for everyone. If you’re drawn to the beauty of historic barn homes but hesitant about the costs and risks that come with repurposing an existing barn,
Bay & Bent offers an incredible alternative. We find historic barns, carefully dismantle their frames, and restore them at our facility.
Then, we deliver these fully restored frames worldwide. It’s a way to have the charm and authenticity of a historic barn with a much more predictable process and budget.
