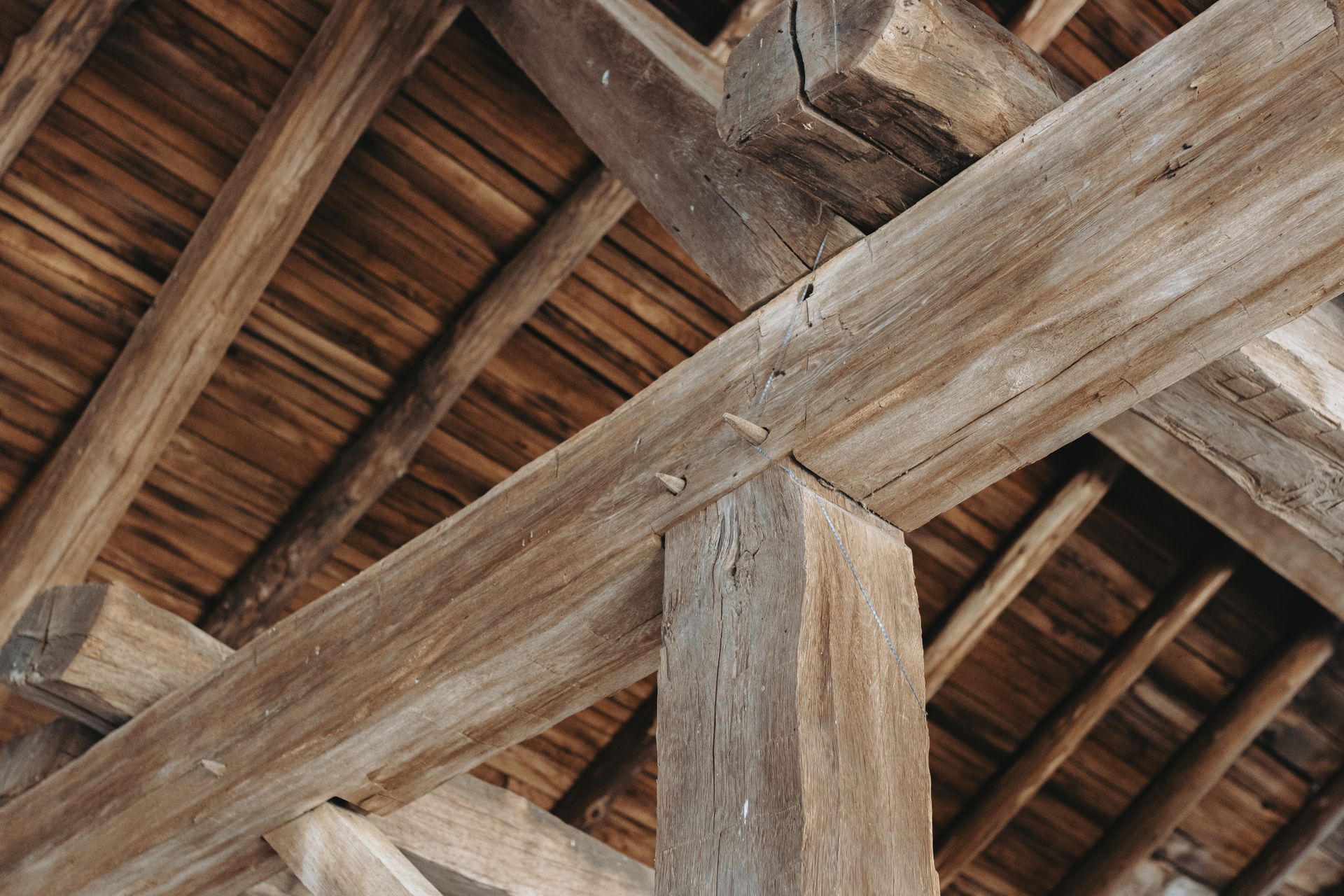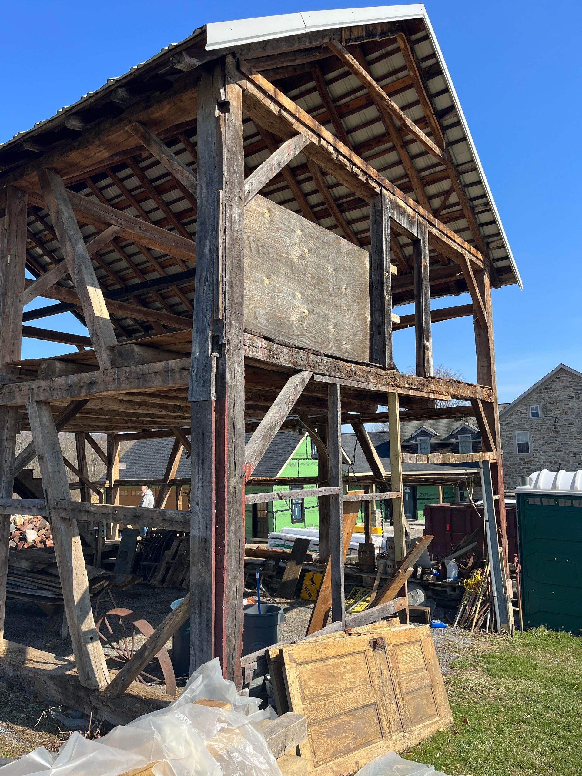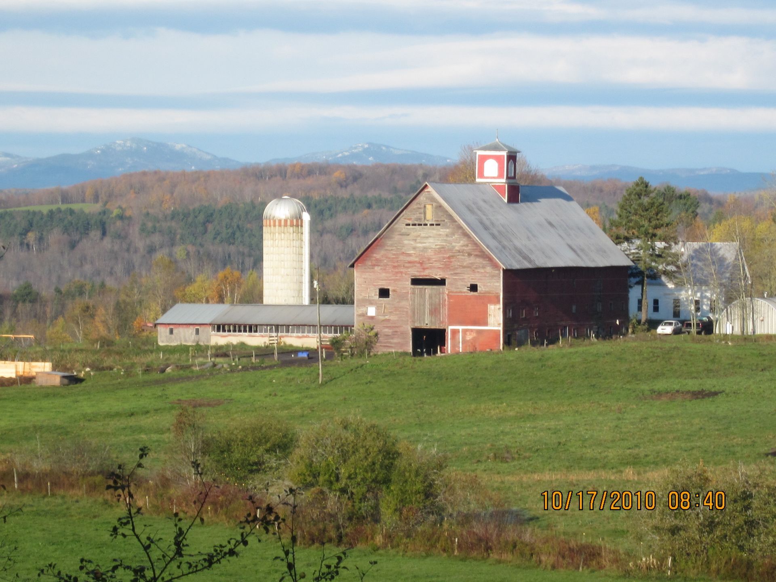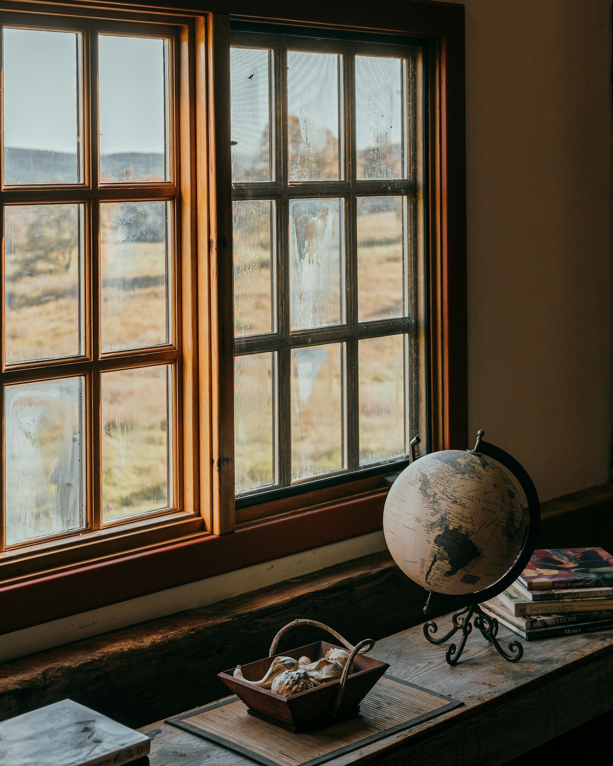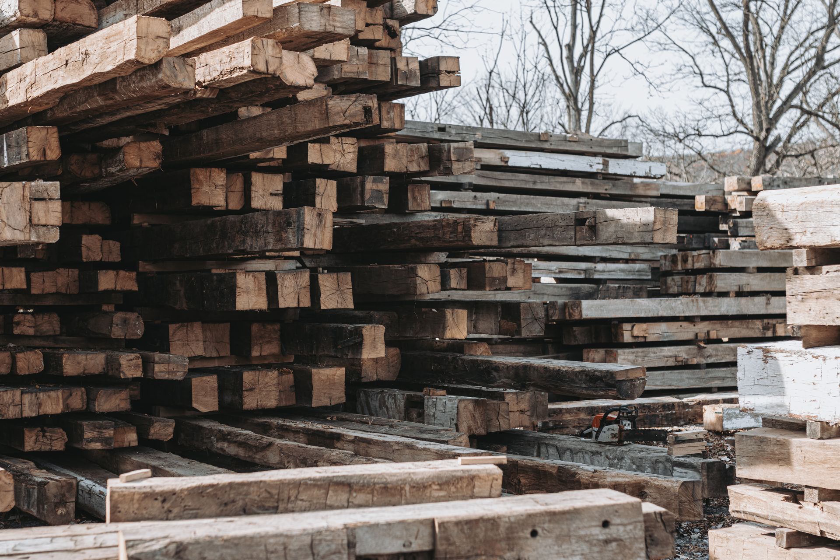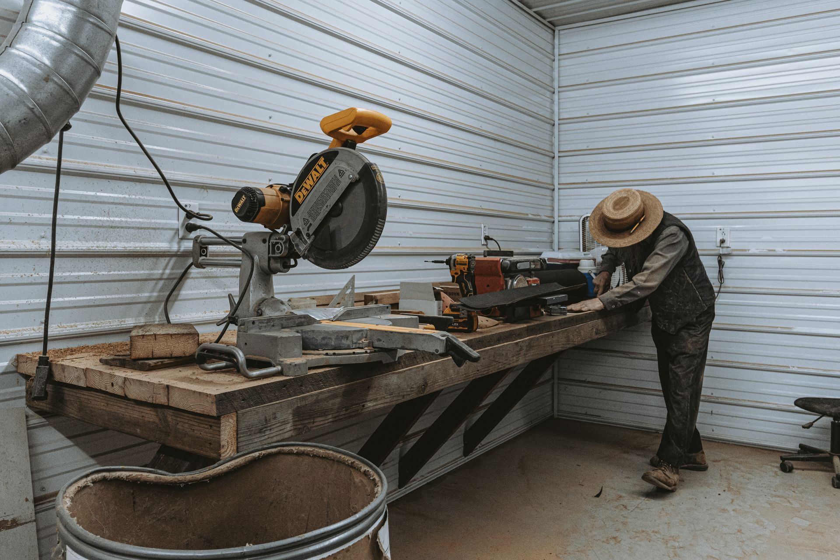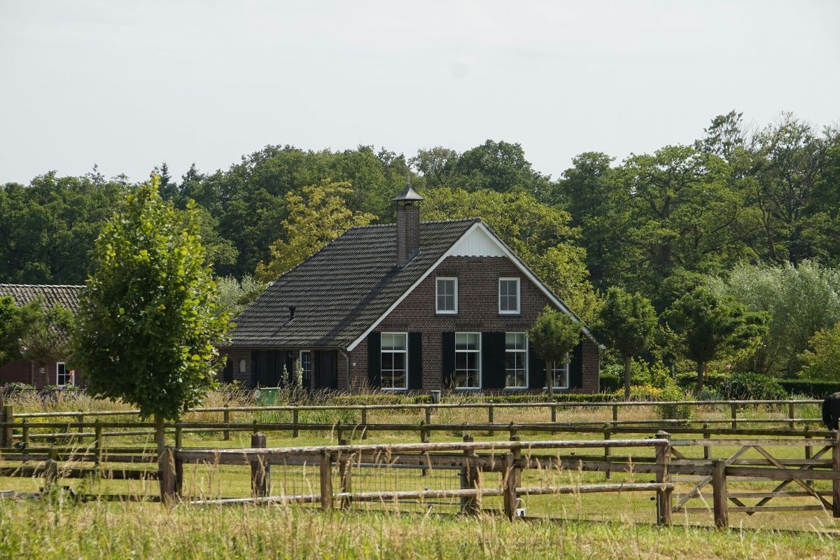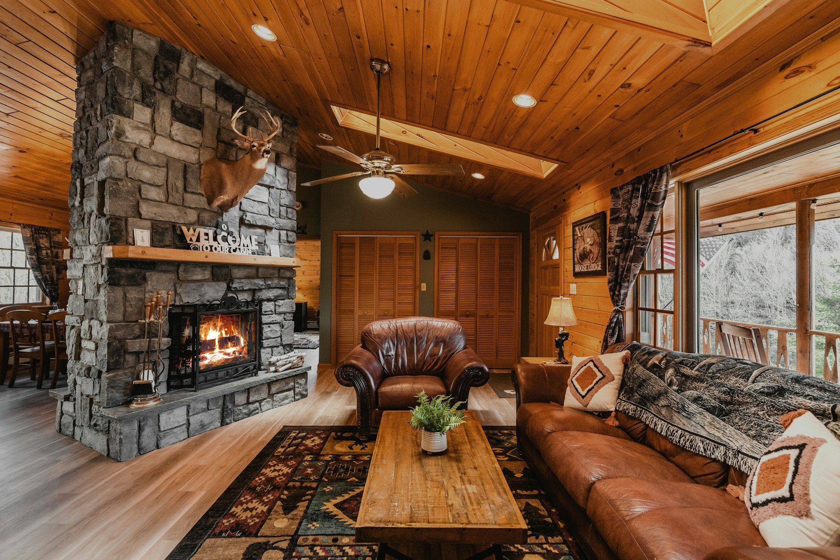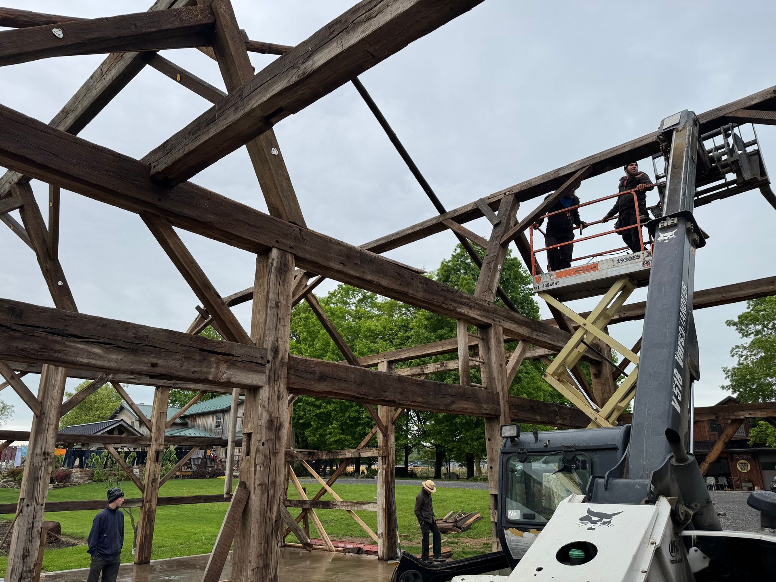What Is a Barndominium? Everything You’ve Wanted to Ask
the charm, benefits, and basics of barndominiums.
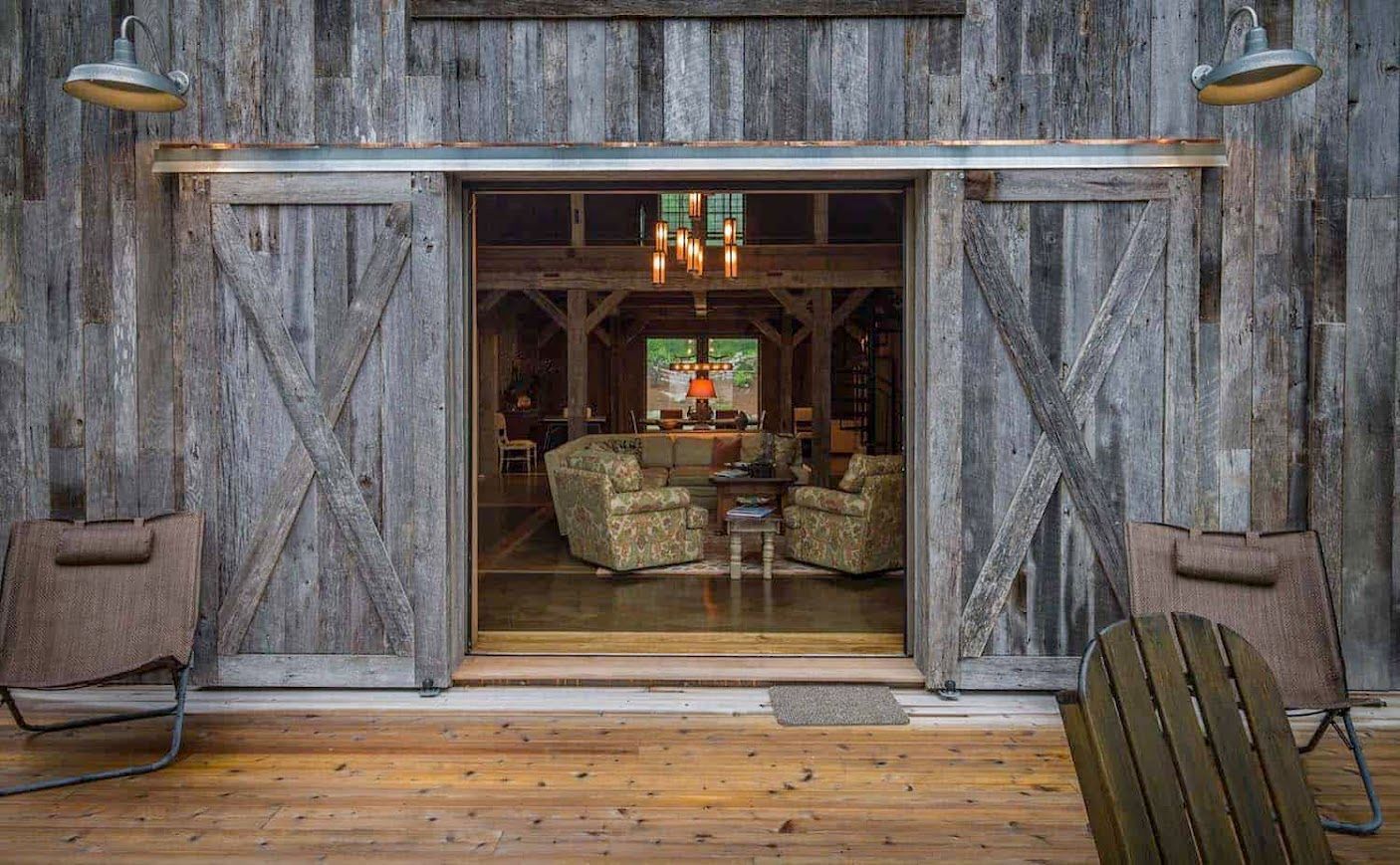
Across the United States, people are exploring creative alternatives to traditional housing styles. One option that's been gaining attention is the barndominium. But what exactly is it, and why are so many people interested in this unique type of home?
What Is a Barndominium?
The word "barndominium" combines "barn" and "condominium." Originally, it referred to barns with living quarters built inside, often for farmers who wanted to stay close to their land or equipment. Today, the term is used more broadly to describe homes designed with features inspired by barn-style architecture.
Modern barndominiums often include:
- Exteriors made of metal, wood, or a mix of materials
- Open floor plans
- High ceilings with exposed beams
- Big windows
- Combined living areas and workspaces
- Highly customizable layouts
Some barndominiums are built from scratch with a modern barn-style look, while others are repurposed from original barn structures.
Why Are Barndominiums Popular?
Several reasons explain why barndominiums are becoming a favorite choice for many:
Affordable Costs
Compared to traditional homes, barndominiums are often cheaper to build. Using simpler designs and materials, such as steel or post-frame construction, reduces labor and material costs. This means you can usually get more space for your money.
Strong and Low Maintenance
Barndominiums are often built with tough materials, like metal siding and roofs, that are long-lasting and require little upkeep. These materials can handle bad weather and tend to last longer than those in traditional houses.
Easy to Customize
Thanks to their open layouts, barndominiums are easy to adjust to your needs. Without walls that need to support weight, you can design the interior however you like and even change it later if your needs shift.
Blending Indoors with Outdoors
Barndominiums often include features like sliding barn doors, covered porches, and large openings that connect the inside of the home with the outside. This makes them an excellent choice for those who want to feel closer to nature.
Unique Look
The mix of rustic and modern in barndominium design appeals to people who love both cozy and industrial styles. Using warm materials alongside clean, simple interiors creates a home that feels fresh yet timeless.
Multi-Use Spaces
Unlike regular homes where living and utility areas are kept separate, barndominiums often combine them. Many people use this space for hobbies, home businesses, workshops, or storing equipment.
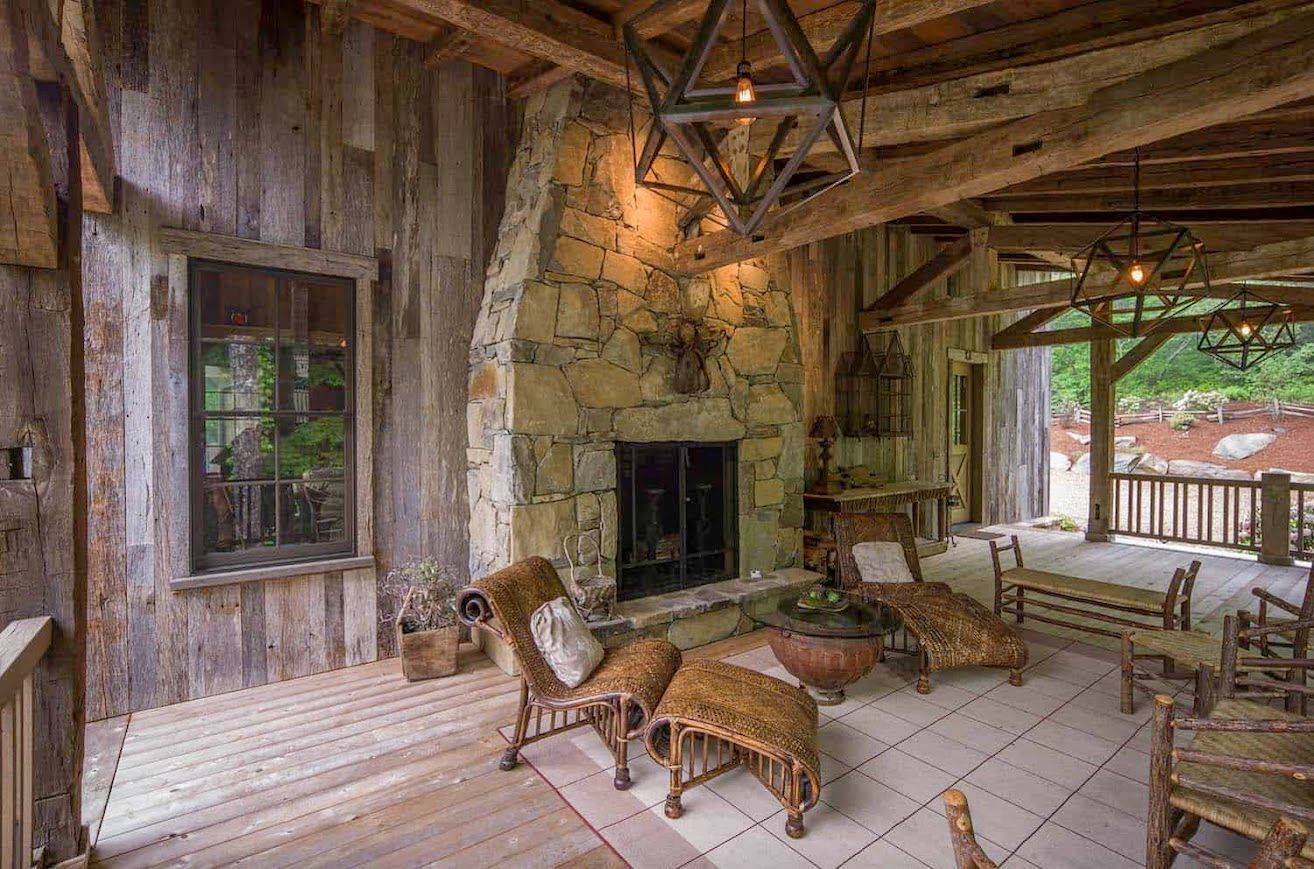
Types of Barndominiums
There are different ways to create barndominiums, depending on your preferences and budget:
New Metal Structures
These are entirely new buildings made with pre-engineered metal frameworks and customized inside.
Pole Barn Homes
This involves using pole barns (a type of barn construction) and converting them into homes or building one from scratch.
Historic Barns
For a touch of history, some barndominiums are made by converting old barns. These use the original wooden frames and unique details to create charming, character-filled homes.
Should You Choose a Barndominium?
Barndominiums offer plenty of perks, but they’re not for everyone. Here are some things to think about:
Pros:
- Cost-effective, offering lots of space for less money
- Customizable designs
- Durable materials that are easy to maintain
- Great for combining living and workspaces
- Unique, eye-catching look
Cons:
- Harder to get financing compared to traditional homes
- Zoning rules may make construction tricky in some areas
- May need special insulation
- Resale value could vary depending on the location
If you like open spaces, flexibility, and something different from the regular suburban house, a barndominium might be perfect for you.
Barndominiums aren’t just a passing trend. They represent a shift in what many people want in a home. They offer practical benefits like lower costs and flexibility, while also providing a sense of connection to rural charm and modern design. Whether they’re newly built, converted from barns, or made using restored frames, they’re an exciting option for today’s homeowners.
If you're as inspired by these innovative homes as we are, check out Bay & Bent. We're passionate about creating spaces that reflect your vision and lifestyle—let's build something extraordinary together!
