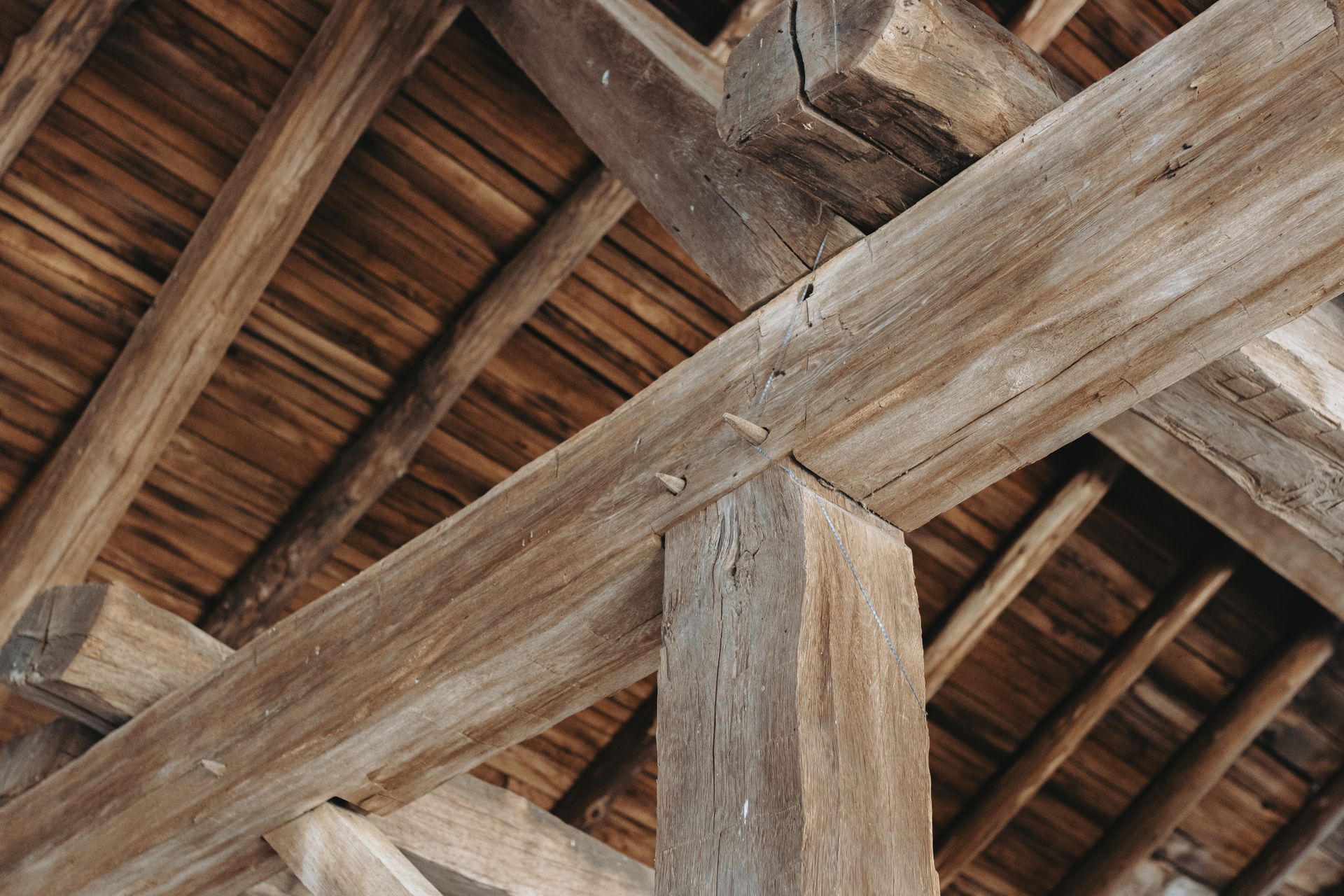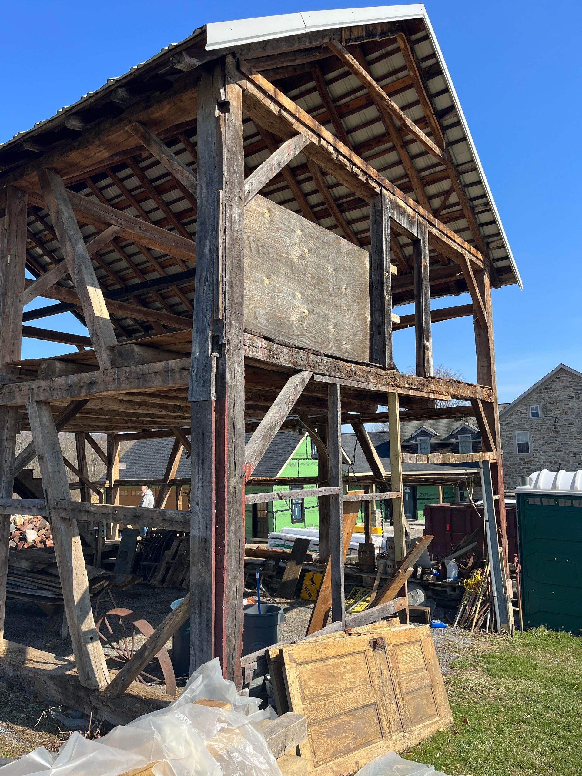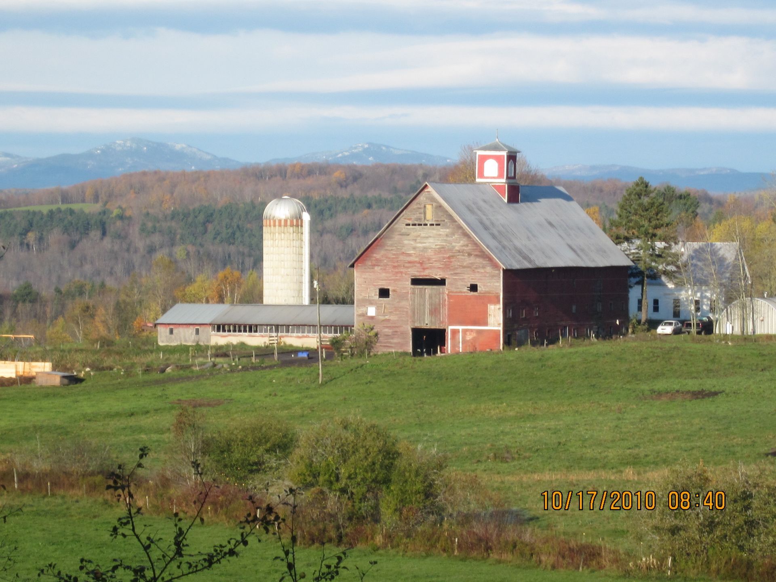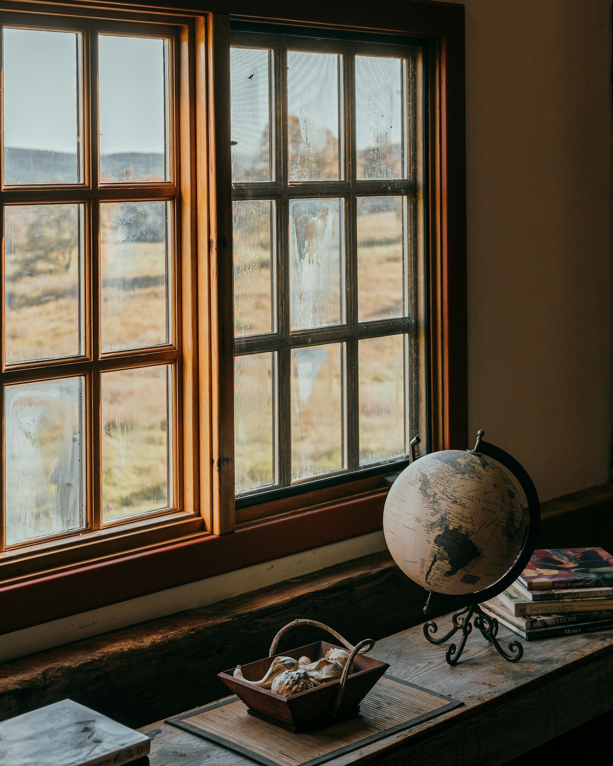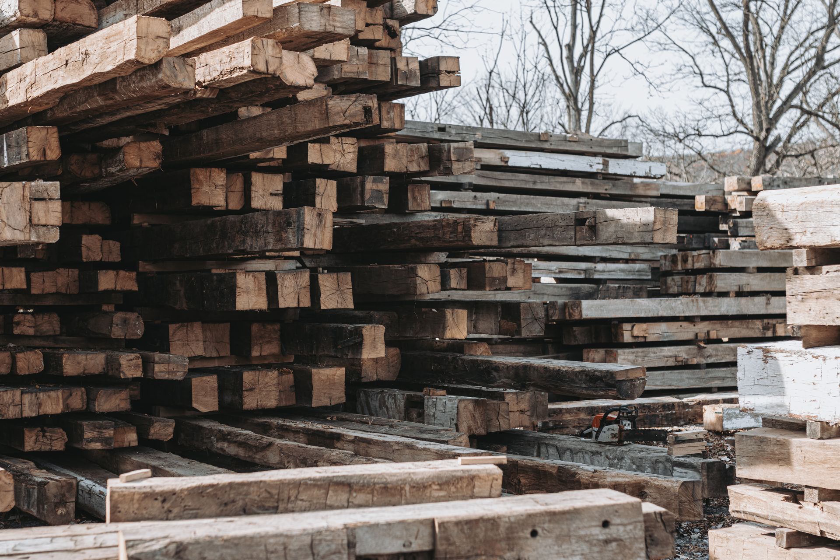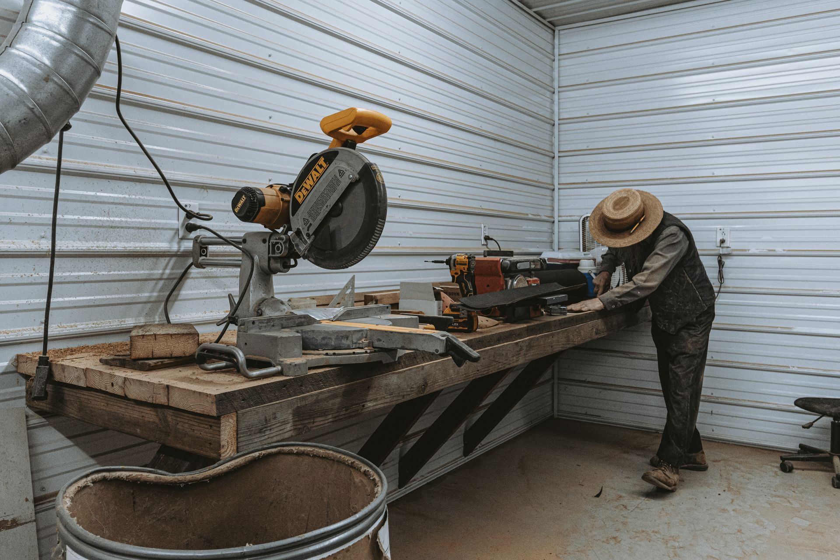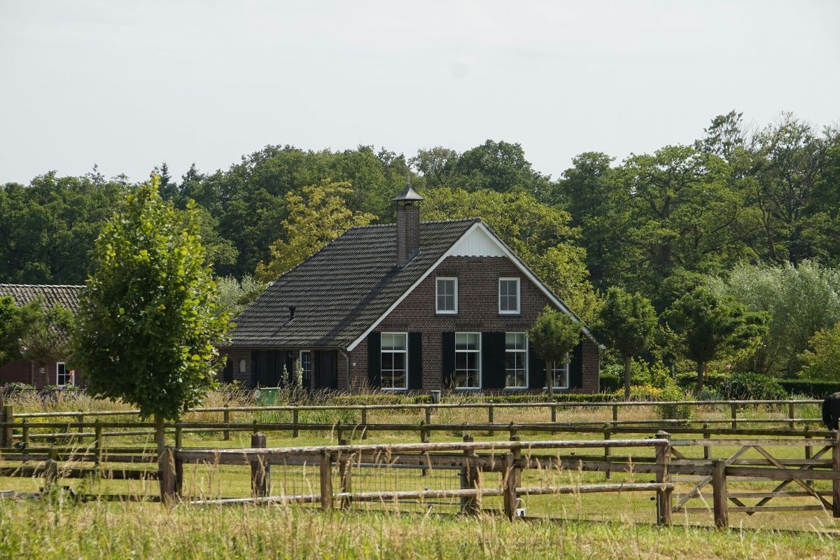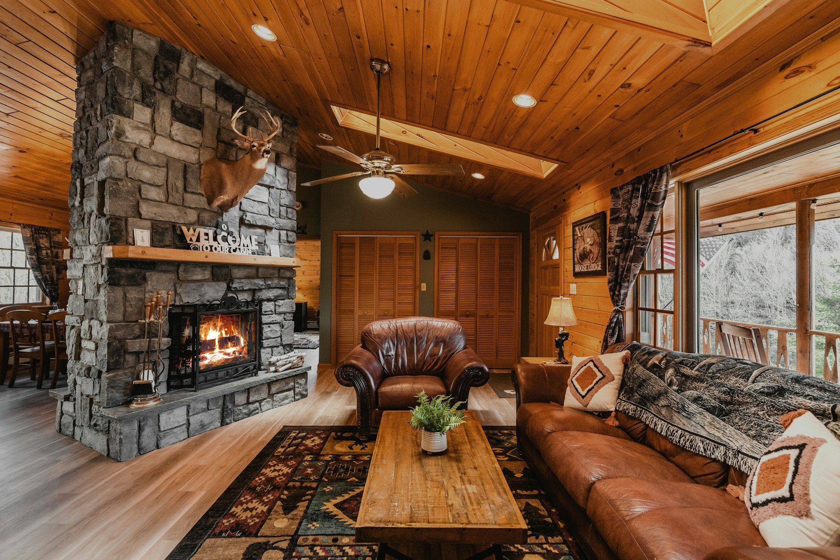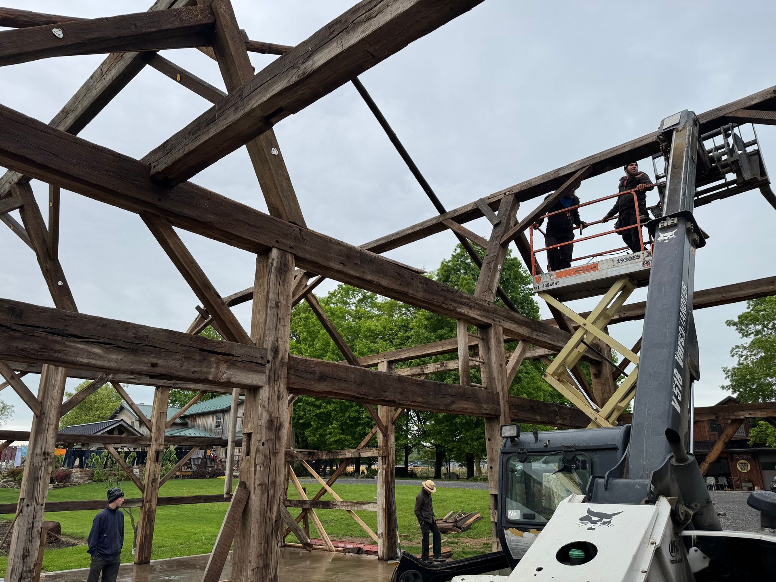Ever Wondered What Timber Frame Barn Construction Costs?
Breaking Down the Costs of Building Your Dream Timber Frame Barn
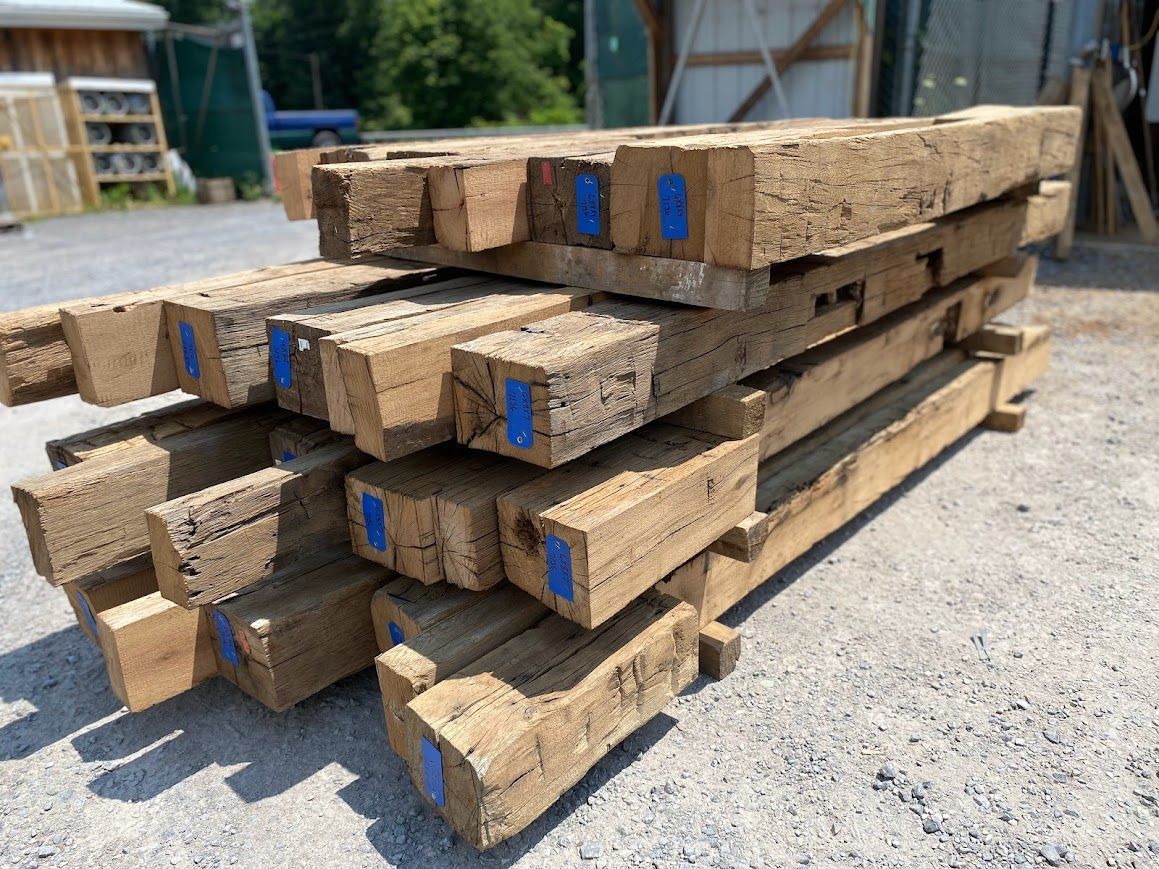
When you're considering a timber frame barn for your property, understanding the costs and process can help you plan effectively. These historic structures bring unmatched character and craftsmanship to any setting, but the investment varies based on several factors.
Let's explore what goes into timber frame barn construction and what you can expect to pay.
Understanding Timber Frame Barns
Timber frame barns use a skeleton of heavy wooden beams connected by wooden joinery instead of nails or metal fasteners. This traditional building method creates structures that have stood for centuries, with some American barns dating back to the 1700s.
The defining characteristics of timber frame construction include:
- Exposed beams and posts
- Traditional wooden joinery (mortise and tenon connections)
- Pegged joints rather than metal fasteners
- Open, spacious interiors with minimal support posts
- Distinctive braces and trusses
Cost Factors for Timber Frame Barns
Several elements influence the final price of a timber frame barn project:
1. Sourcing the Frame
You have two main options for acquiring a timber frame barn:
- New Construction: Having a timber frame built from scratch using new lumber typically costs $35-65 per square foot for just the frame. This doesn't include foundation, roofing, or finishing.
- Historic Reclaimed Frame: Purchasing a historic barn frame that's been carefully dismantled can range from $40-100+ per square foot, depending on age, condition, and rarity.
2. Size and Complexity
The dimensions and design complexity significantly impact cost:
- Simple 24×24 foot barn: $50,000 to $90,000
- Mid-sized 36×48 foot barn: $120,000 to $250,000
- Large or complex designs: $300,000+
Intricate roof systems, multiple levels, or custom details will increase these estimates.
3. Foundation Requirements
A proper foundation is essential for any timber frame structure:
- Concrete slab: $5 to $10 per square foot
- Full basement: $20-$30+ per square foot
- Piers or posts: $3,000-$10,000 depending on size
4. Additional Elements
Don't forget to budget for:
- Roofing materials: $7 to $30 per square foot
- Siding: $6 to $12 per square foot for traditional wood
- Insulation: $3 to $7 per square foot
- Electrical and plumbing: $15,000 to $50,000
- Doors and windows: $10,000 to $30,000
- Interior finishing: $25 to $100+ per square foot, depending on quality
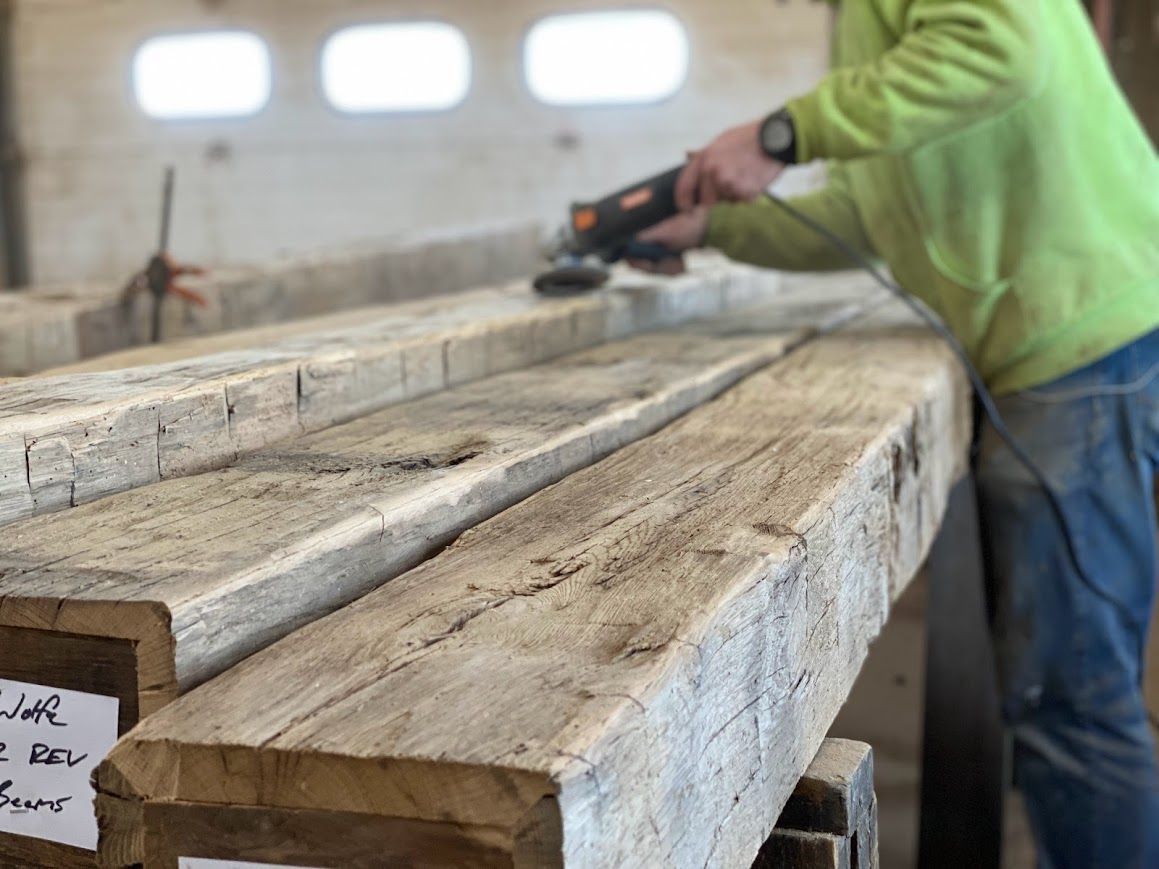
The Restoration Process
If you're considering a historic timber frame barn, here's what the process typically involves:
- Assessment and Selection - Finding the right historic frame that meets your needs
- Documentation - Detailed recording of the structure before disassembly
- Careful Disassembly - Methodically taking apart the frame piece by piece
- Transportation - Moving the components to a restoration facility
- Restoration Work - Cleaning, repairing, and replacing damaged timbers
- Delivery - Transporting the restored frame to your site
- Re-erection - Carefully rebuilding the frame on your property
- Finishing - Adding roofing, siding, and interior elements
Planning Your Timber Frame Barn Project
Allow plenty of time for your timber frame barn project. From initial planning to completion, expect:
- Design phase: 1 to 3 months
- Frame acquisition or construction: 3 to 6 months
- Site preparation and foundation: 1 to 2 months
- Assembly and finishing: 3 to 6 months
In total, most timber frame barn projects take between 8 and 18 months from concept to completion.
Final Considerations
A timber frame barn represents a significant investment, but one that provides exceptional value through:
- Extraordinary durability (many last 200+ years)
- Architectural beauty and character
- Energy efficiency when properly insulated
- Versatility for various uses
- Potential increase in property value
Take time to research suppliers, understand the full scope of costs, and plan carefully to ensure your timber frame barn meets your expectations and stands proudly for generations to come.
When planning to restore a historic barn, working with experts makes all the difference. Bay & Bent specializes in locating the finest historic frames across America, carefully dismantling these treasures, expertly restoring them at our dedicated facility, and delivering them to you anywhere in the world.
To learn more about our unique approach to preserving America's architectural heritage, visit Bay & Bent, where you'll discover their passion for these remarkable structures and commitment to craftsmanship.
