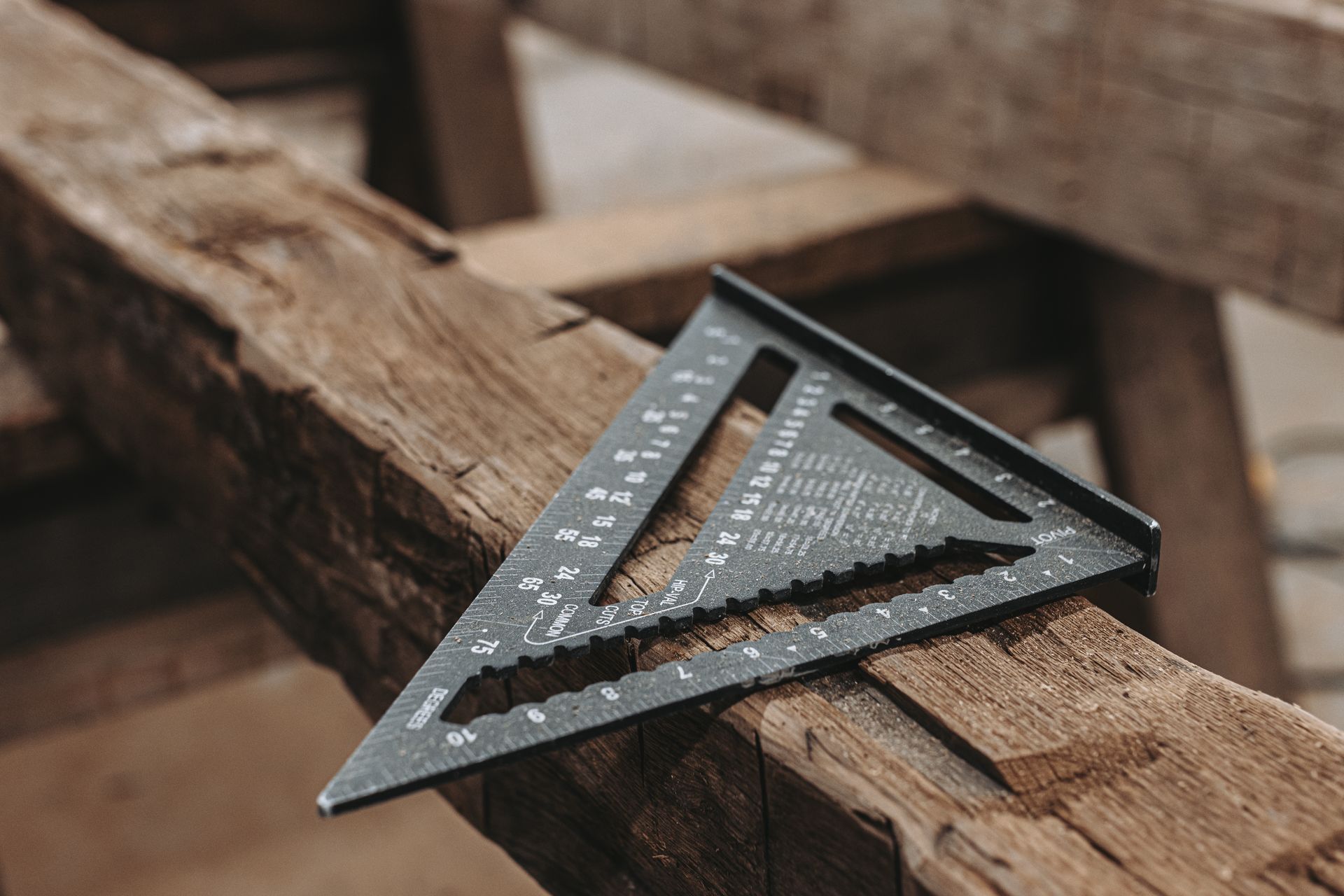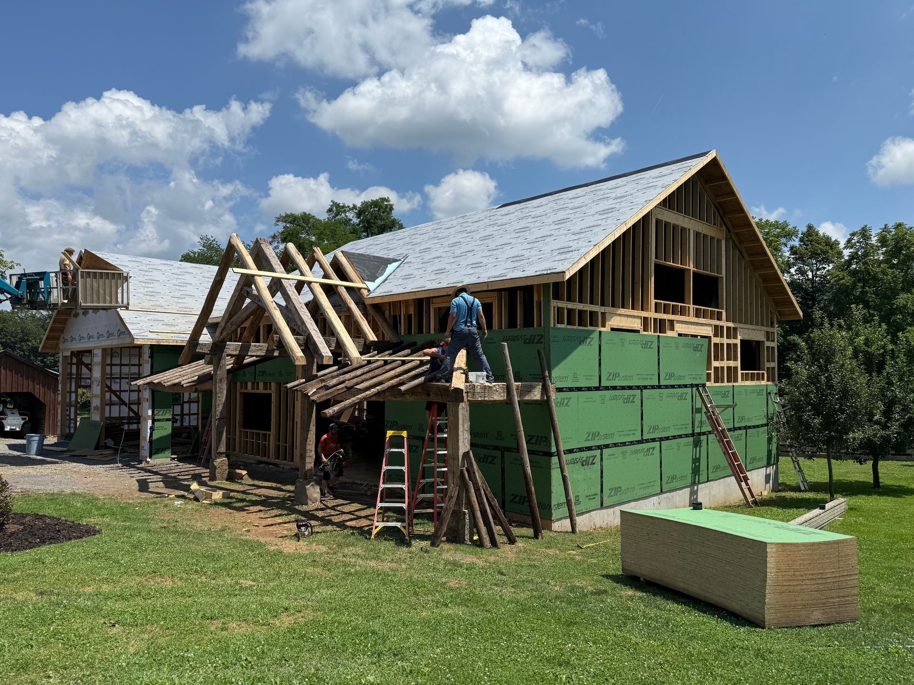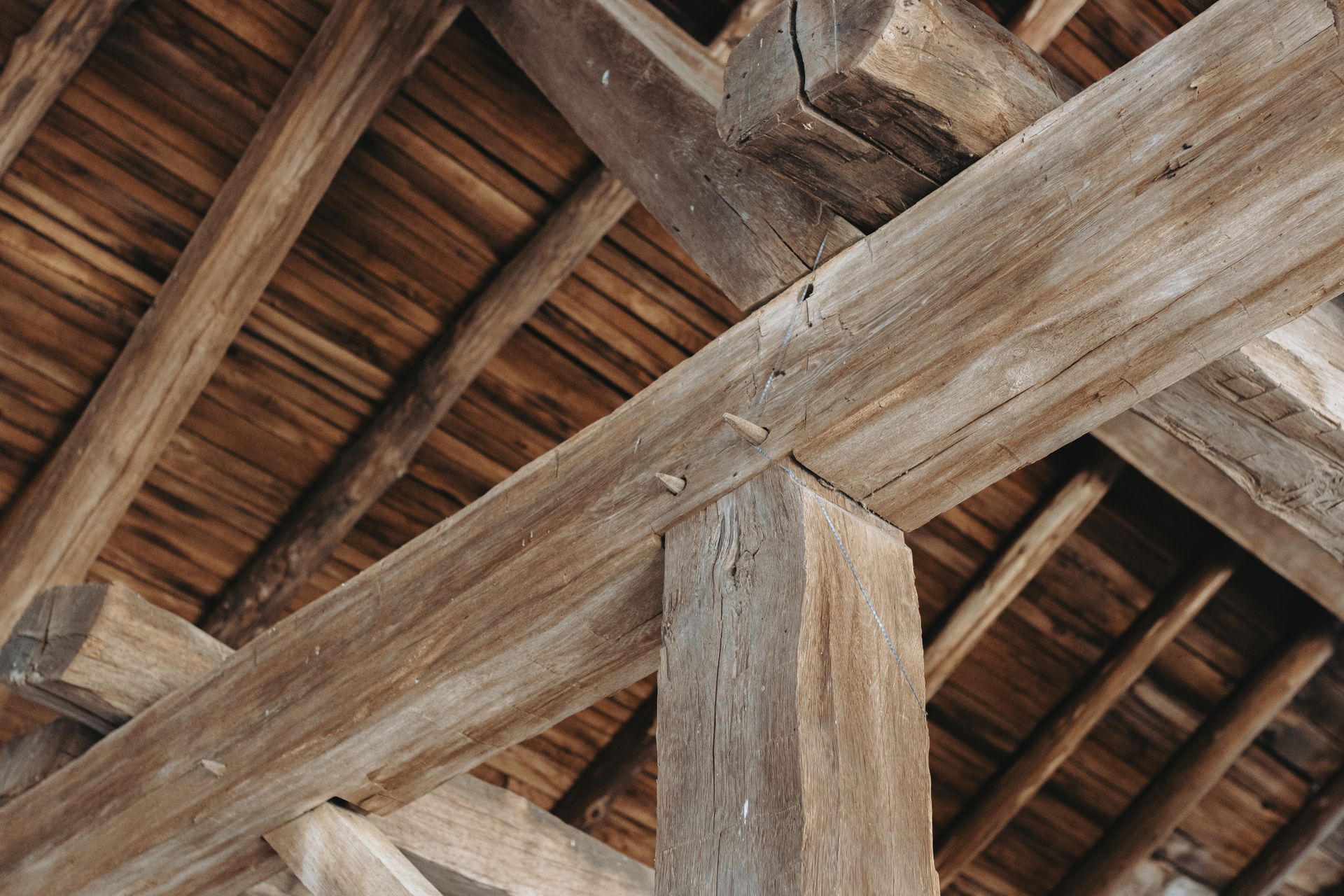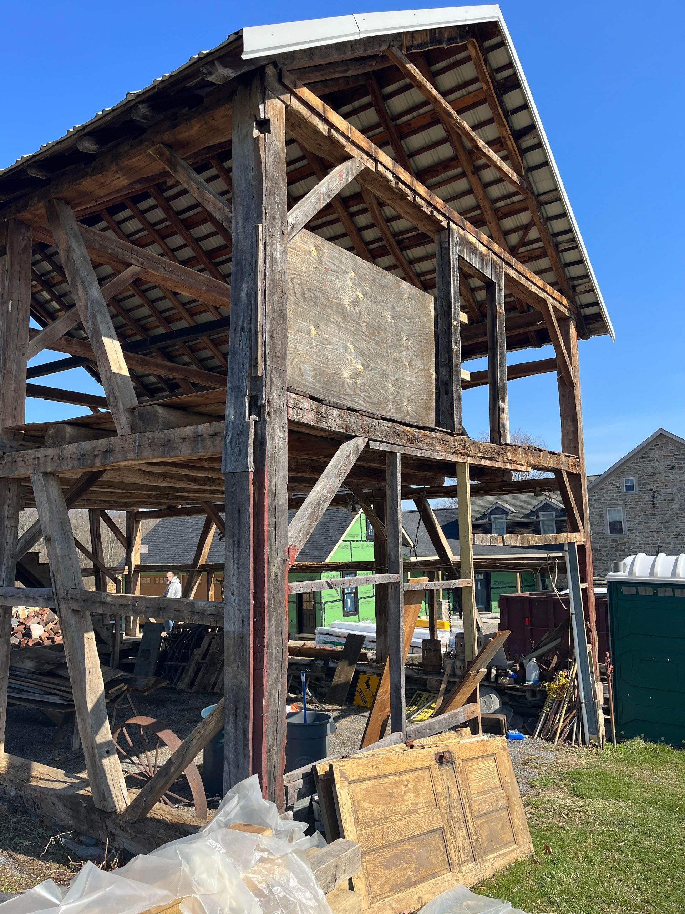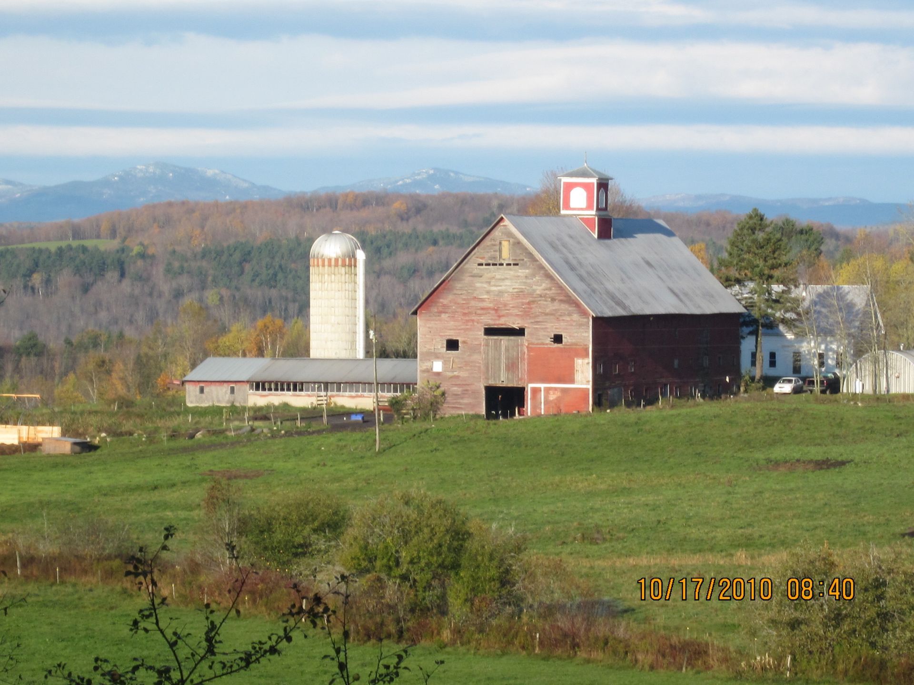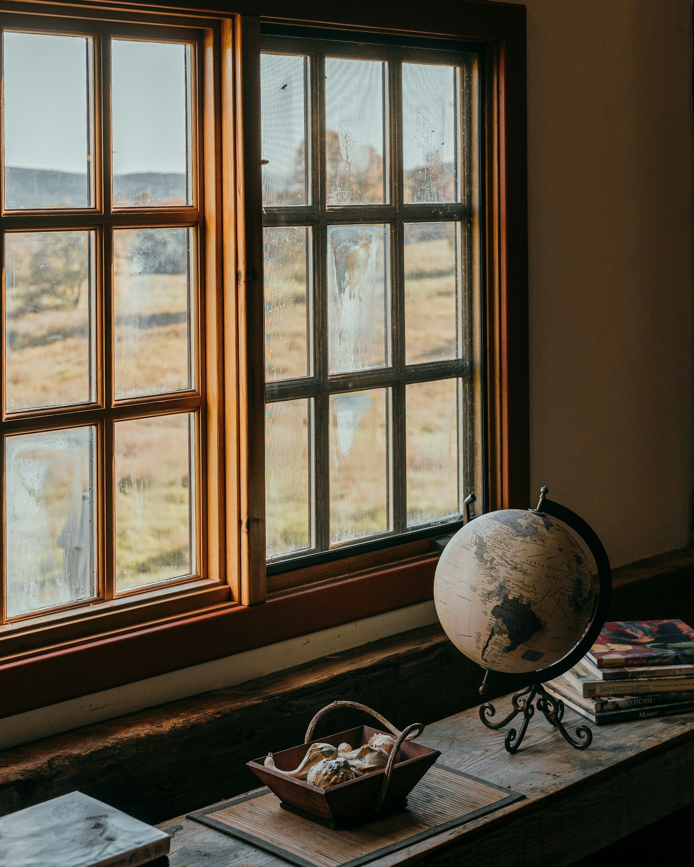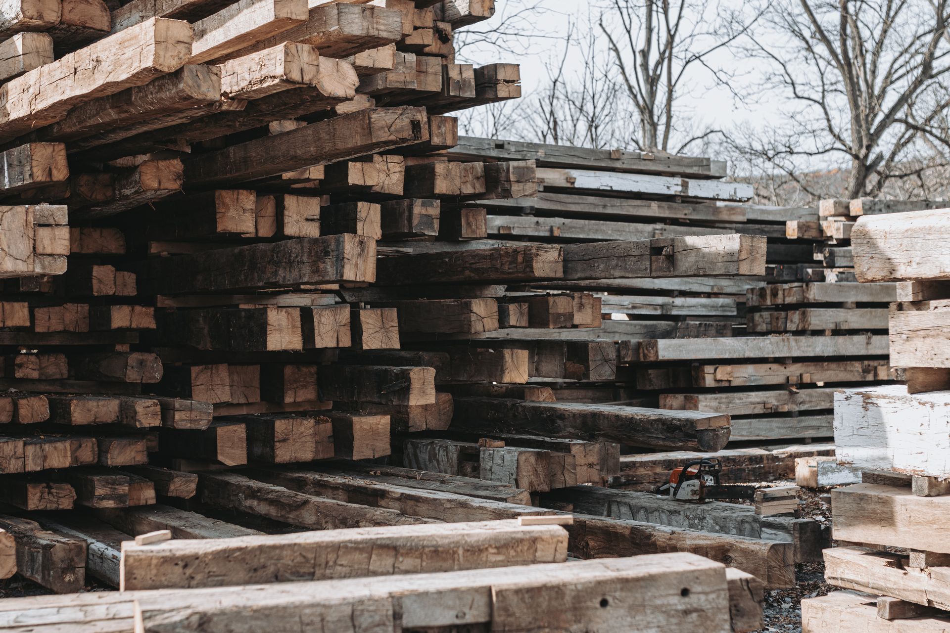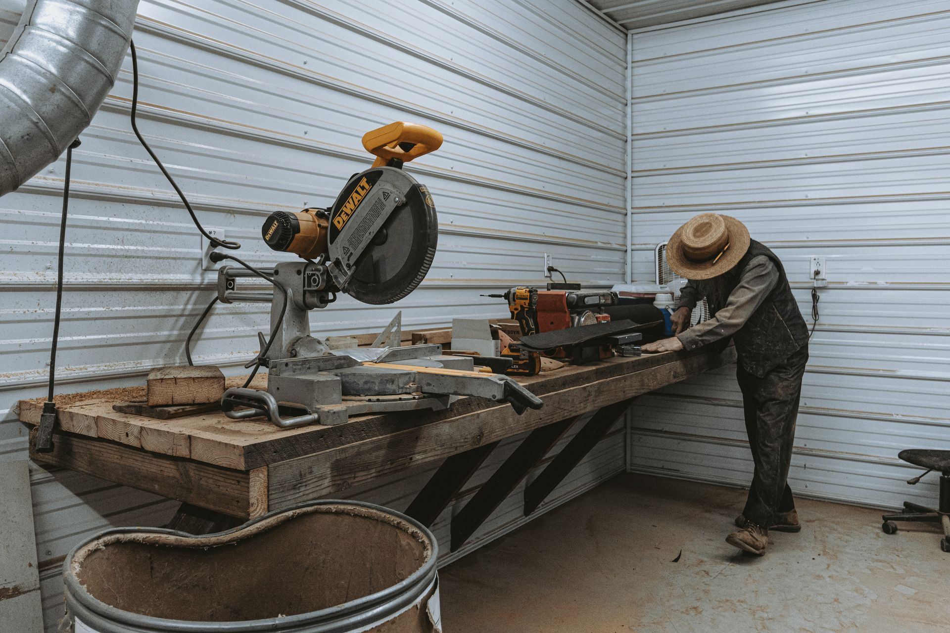Is a Housebarn Right for You? Here's the Honest Truth
The pros and cons of living in a modern housebarn
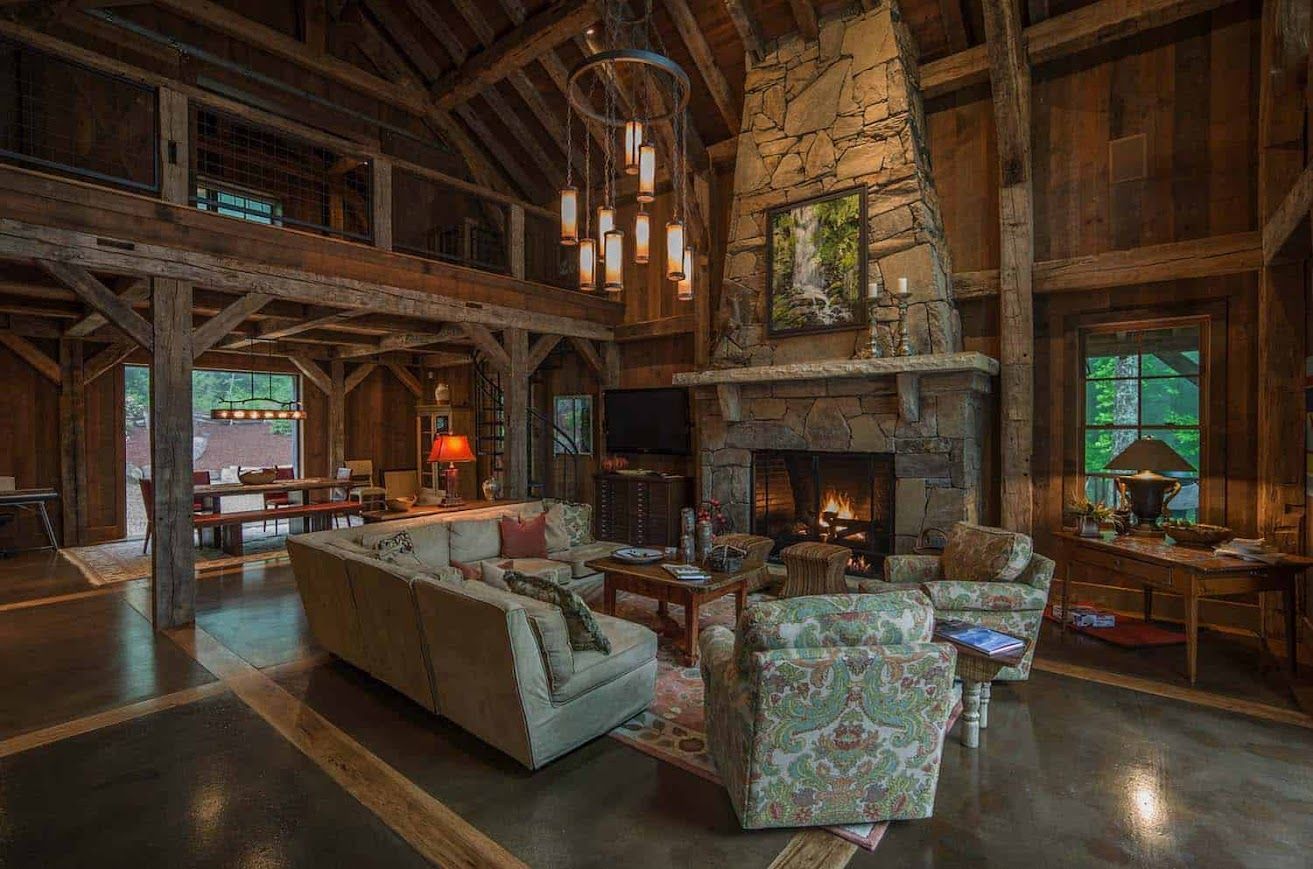
Housebarns are becoming more and more popular with people who love the cozy look of a barn but still want the comfort and convenience of a modern home. These homes bring together the rustic charm of barn-style design with everything you’d expect in a functional, stylish house. But is this unique lifestyle a good fit for you?
Before you jump into dreams of big open beams and wide, airy spaces, it’s important to look at both the good and the not-so-good. From the creative freedom they offer to the challenges you might face, we’ll break down everything you need to know about living in a housebarn.
Keep reading to find out if this mix of rustic and modern is truly right for your life!
What Is a Housebarn?
A housebarn combines living spaces with the look and structure of traditional barns. Features like high ceilings, exposed wooden beams, open floor plans, and barn-style roofs define these homes. They come with modern conveniences like insulation and up-to-date systems, making them a mix of old and new.
The idea stems from old barns that were converted into homes. Over time, people started building these structures from scratch, designed specifically as homes but maintaining the barn style.
What Makes Housebarns Appealing?
Open Space and Flexibility
Housebarns have big interior spaces and high ceilings, creating a sense of openness. This design allows for flexible use, like adding a workshop, an indoor garden, or space for hobbies.
Unique Style
The exposed wooden beams and barn-like design give housebarns a lot of character. They’re a charming alternative to homes in cookie-cutter neighborhoods and connect to a simpler, more rural way of life.
Great for Gatherings
The wide-open spaces are perfect for hosting parties or big groups. With the dramatic design, you’ve already got a wow factor that sparks conversation.
What You May Not Expect
Challenges with Temperature Control
While the high ceilings are lovely, they can make heating and cooling tricky. Hot air rises, so living spaces below can feel cooler at the same time upper areas feel hotter. Keeping the whole house comfortable can raise your energy costs.
Noise Problems
The open spaces in housebarns can lead to sound issues. Echoing is common, and it can be hard to have privacy since voices and noises travel easily across the large spaces.
Zoning Rules
Some neighborhoods or towns have strict zoning laws. These rules may block housebarns or require you to alter plans, which might change the look you’re aiming for.
Maintenance Needs
Housebarns demand more upkeep compared to most homes. For example, the timber beams need regular care, and the big roofs tend to collect more debris. The large scale of the structure, from windows to gutters, usually means higher repair costs.
On top of that, housebarns are often found in rural areas. This might mean dealing with things like well water or septic systems instead of city utilities, which some people aren’t used to.
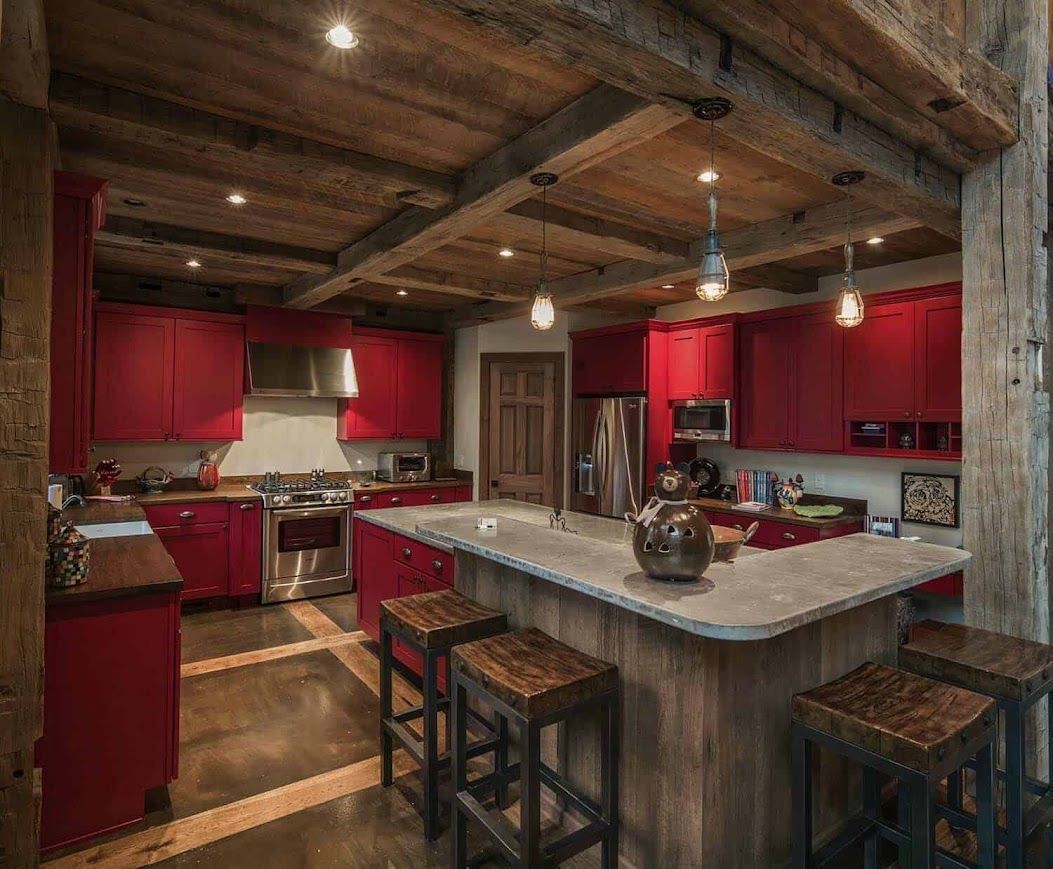
The Truth About Costs
A housebarn can be more expensive to build than a regular home. The specialized design, unique framing, and custom features usually add to the price. Just because they’re barn-inspired doesn’t mean they’re cheap.
However, the cost per cubic foot might be lower thanks to the large open interiors and high ceilings. You’ll get more volume, but not necessarily at a lower cost.
Who Should Think About Moving Into a Housebarn?
Housebarns are a good fit for people who:
- Love wide-open spaces instead of rooms with walls
- Have lived rurally before or are open to learning about it
- Prefer unique, character-filled homes over standard ones
- Understand the energy costs and upkeep involved
- Want space for hobbies, projects, or entertaining guests
Why Genuine Timber Framing Matters
At Bay & Bent, we’ve worked with many clients who dream of housebarn living. We’ve found that using real, reclaimed barn frames makes a big difference. These authentic structures not only look amazing but also have the strength and charm of history behind them.
We take old barns apart with care, saving the wood and traditional designs that have lasted for generations. When we rebuild using these beams, we bring the past into homes made for today.
Making an Informed Choice
Living in a housebarn can be amazing, but it’s not for everyone. Start by thinking honestly about your lifestyle, budget, and how ready you are for the unique upkeep these homes require.
If you can, spend time in a housebarn or talk to owners about what it’s like. Hearing both the pros and cons will help you decide if it’s the right choice for you.
The housebarn lifestyle isn’t about convenience but about creating a home with character, history, and space. If this aligns with your values and needs, the rewards can be well worth it.
