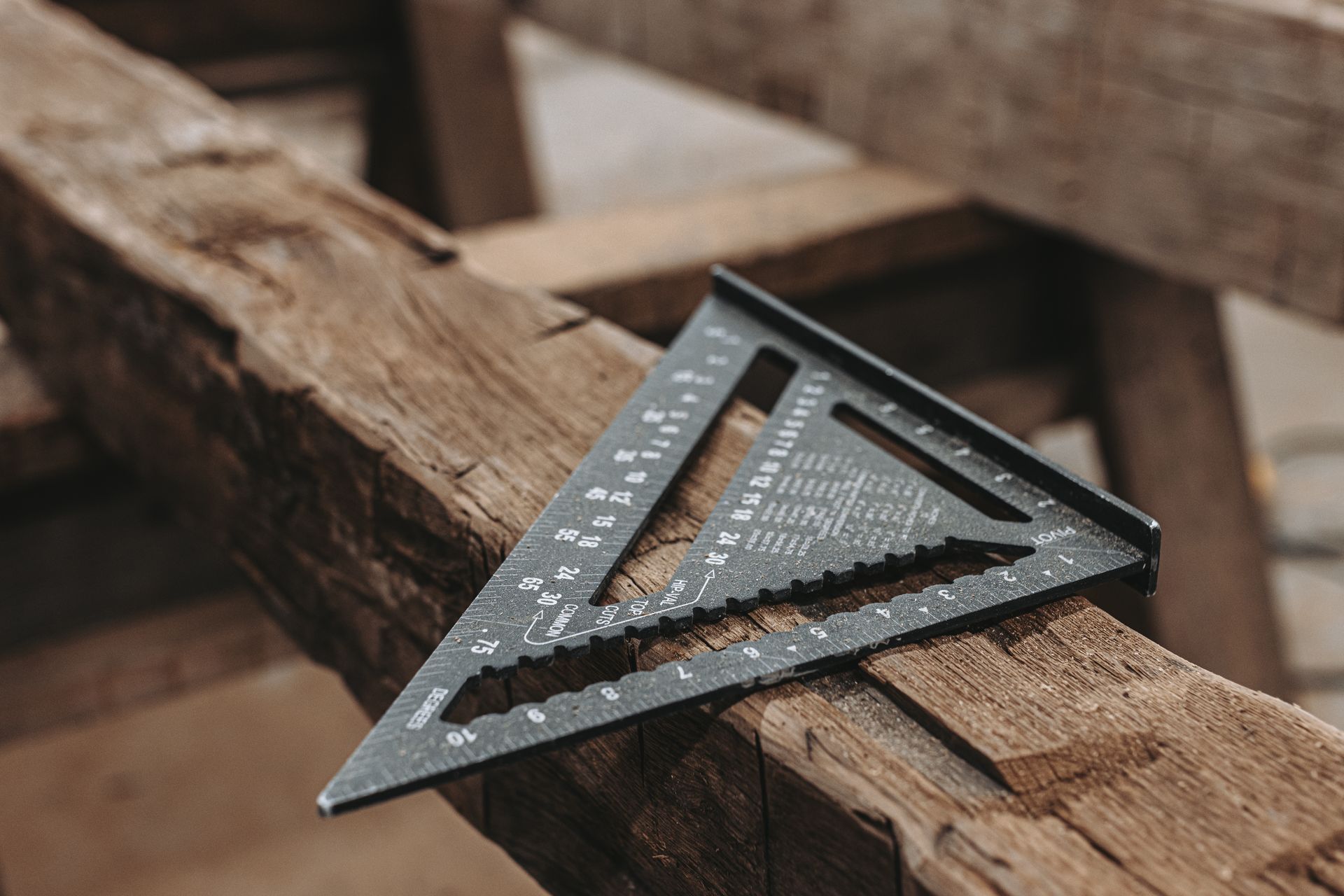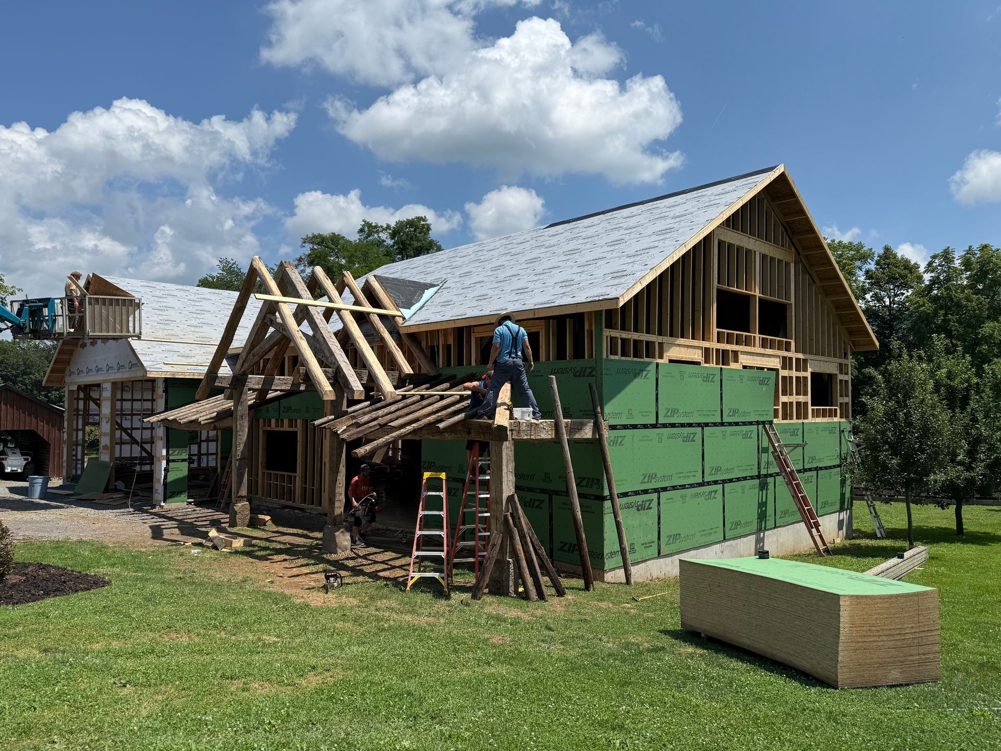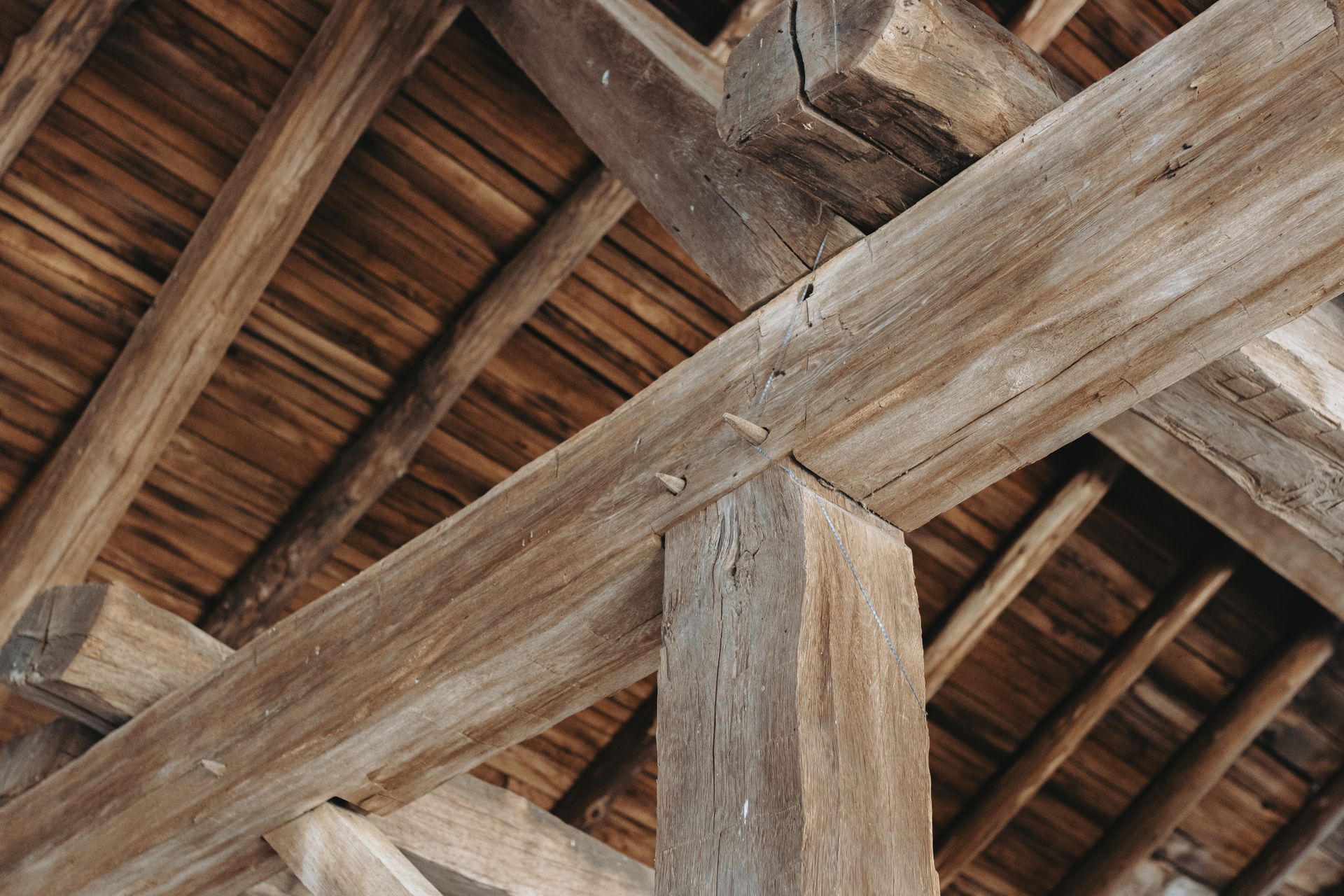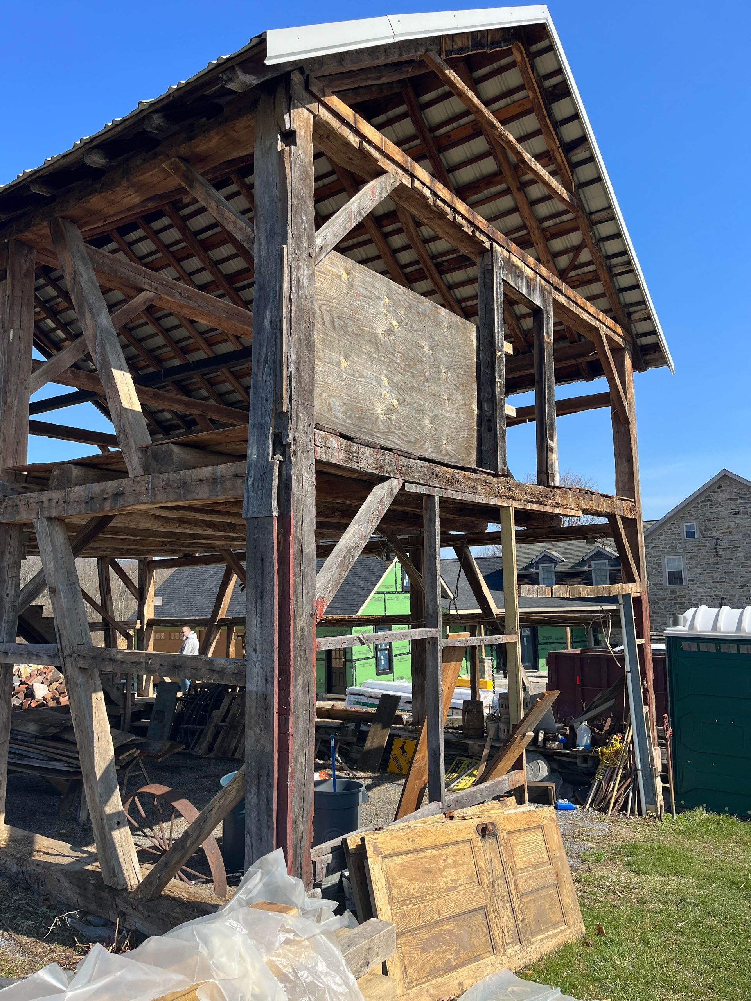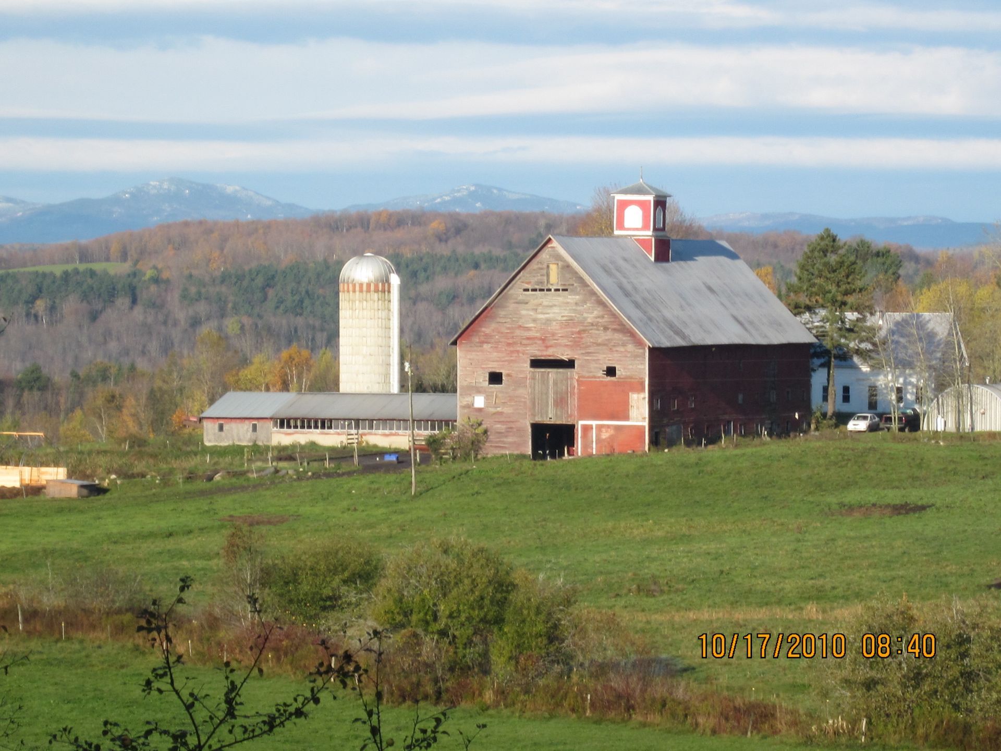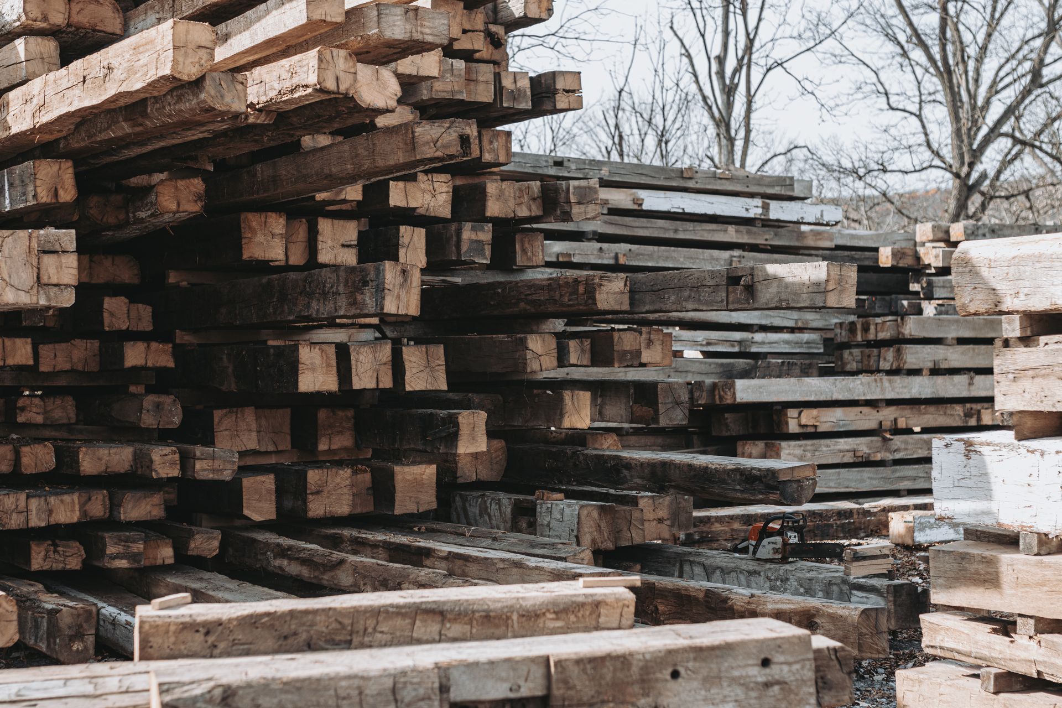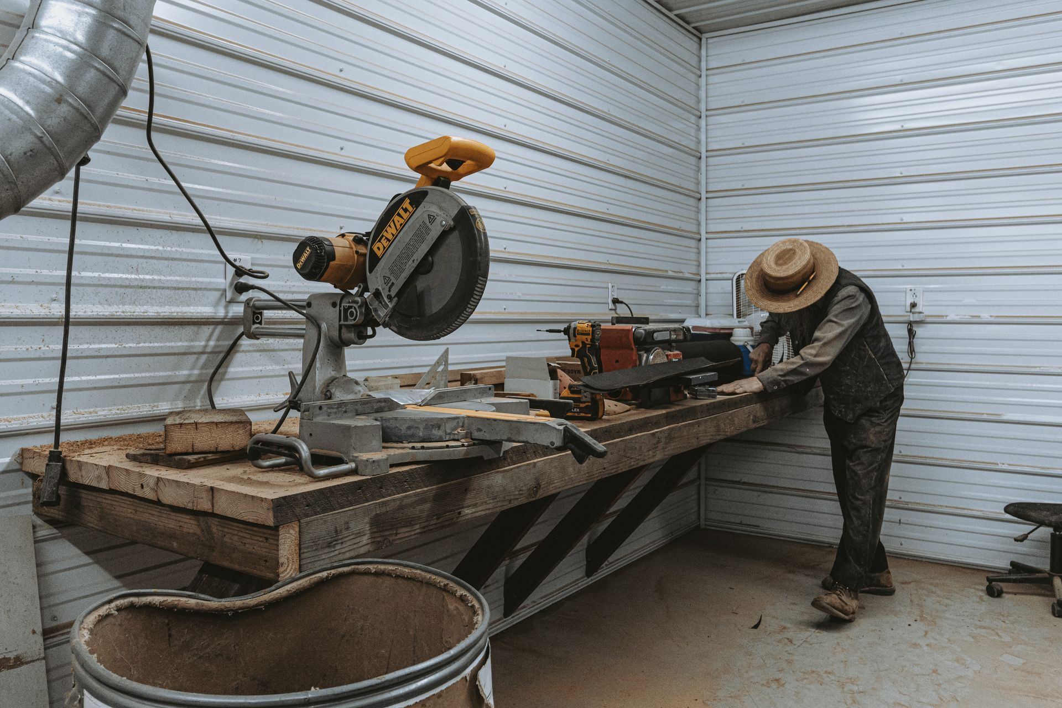Lessons from Traditional Barn Builders You Must Know
Craftsmanship & Lessons from Master Barn Builders
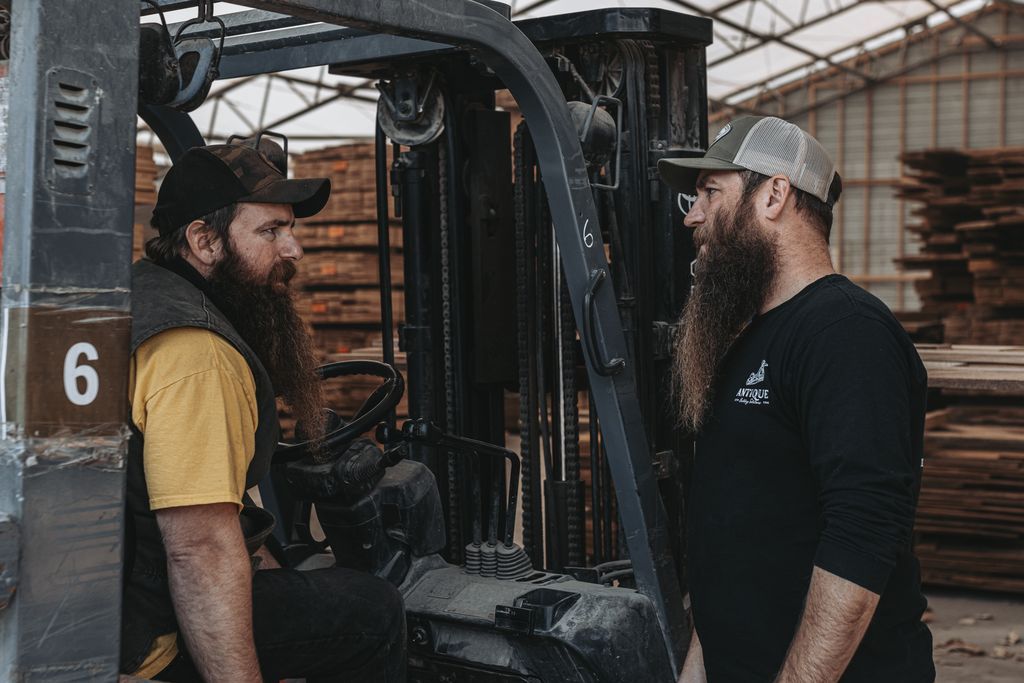
Traditional barn builders used practical, time-tested techniques that are still impressive today. Their methods, developed out of need and perfected over generations, offer lessons that go beyond farm buildings.
Building for Decades or Centuries
For traditional barn builders, every project was meant to last. They picked materials and used methods that could stand strong for more than 100 years with minimal upkeep. Their focus was on long-term durability, not just finishing quickly or cheaply.
Today, construction often emphasizes speed and low costs. But traditional builders knew that investing in quality at the start meant their work would benefit generations.
Deep Knowledge of Materials
Traditional barn builders had a deep understanding of the materials they used. They knew which trees made the strongest beams, how wood aged over time, and which types of joints could handle stress. Their expertise came from working closely with wood day after day.
For example, they could tell the quality of timber by studying the wood’s grain or spotting imperfections. This skill helped them match each piece of wood to the best role in the structure.
Working with Nature, Not Against It
Traditional builders embraced the natural qualities of wood. Instead of forcing it into shapes, they worked with its natural grain, curves, and tendency to shift over time. This created strong, flexible structures that aged gracefully.
Their approach required creativity but resulted in buildings that fit perfectly with their materials.
Joinery That Speaks of Skill
Mortise and tenon joints were key to the strength of traditional barns. These carefully crafted connections didn’t rely on nails or screws but held tightly together, even as the wood settled or shifted.
Making these joints took great skill and a clear understanding of how forces like weight and pressure are distributed over time. The result was solid, lasting structures.
Building for the Environment
Traditional barn builders designed their structures by paying attention to local conditions, like wind, snow, and soil. For example, roof angles were chosen to handle heavy snowfall, and door placements took wind direction into account.
By considering their surroundings, they created buildings that naturally adapted to their environments.
Learning and Building Together
Barn raising was a community event. Skilled builders worked with less experienced helpers, teaching them important techniques as the barn went up. This shared effort not only sped up projects but also passed knowledge to the next generation.
Experienced builders also caught potential problems early, ensuring the buildings were structurally sound.
Making Every Piece Count
Traditional builders wasted almost nothing. They planned carefully to use every bit of timber. Smaller pieces became supports, reinforcements, or repairs. Even wood shavings were put to good use.
This level of efficiency showed their respect for the material and helped stretch valuable resources like timber.
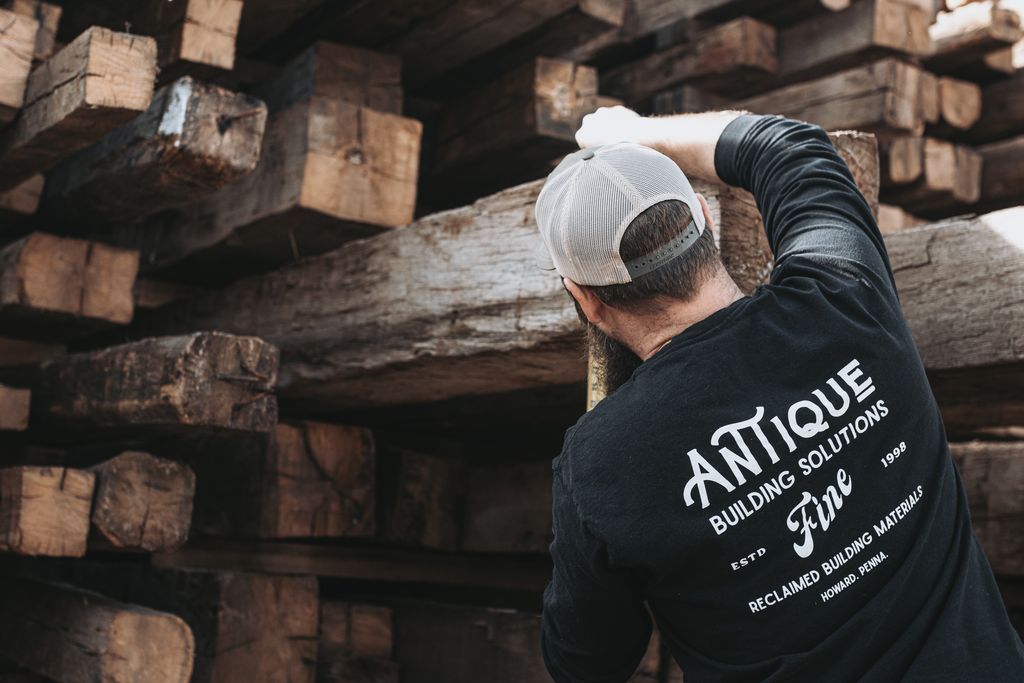
Creating Structures That Last
Traditional barns used framing methods that spread the load across the whole structure. This design meant the barns could handle damage or unexpected weight without collapsing. If one part weakened over time, others absorbed the strain until repairs could be made.
Learning from the Past
At Bay & Bent, we’ve studied the work of traditional barn builders for many years. Each time we dismantle a historic barn frame, we’re amazed by the skill and thought that went into it.
Every barn tells a story of excellent materials, smart design, and craftsmanship. When we restore these frames, we not only preserve their beauty but also the knowledge they carry. Passing on that wisdom benefits modern builders too.
Lessons Modern Builders Can Use
The work of traditional barn builders teaches us:
- Quality materials are worth the cost over time
- Knowing your materials well leads to better choices
- Simple methods are often stronger than complex ones
- Buildings should fit their surroundings
- Attention to detail adds long-lasting value
Bringing Traditional Ideas Into Modern Construction
We can adapt old-school building principles with modern tools and materials. For example, computer software can analyze how forces move through a structure, improving what traditional builders learned by experience. Modern fasteners can reinforce traditional joints, and newer materials can combine performance with classic looks.
Protecting Building Knowledge for the Future
When an old barn disappears, so does the wisdom used to build it. The techniques and solutions that lasted for centuries should not be forgotten. By learning from these methods, we honor the builders of the past while improving construction today. Their lessons, built on materials, craftsmanship, and smart design, remain timeless.
