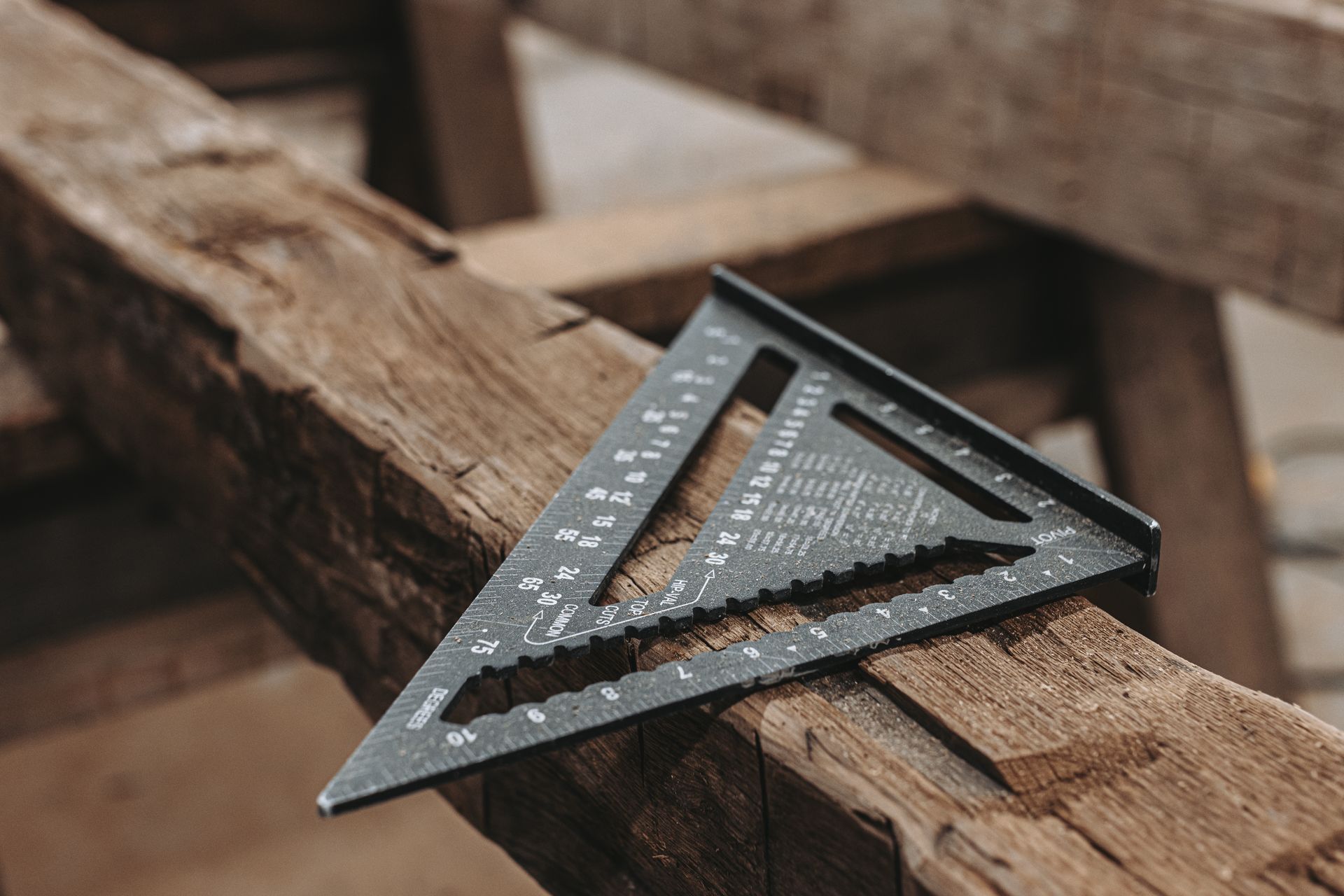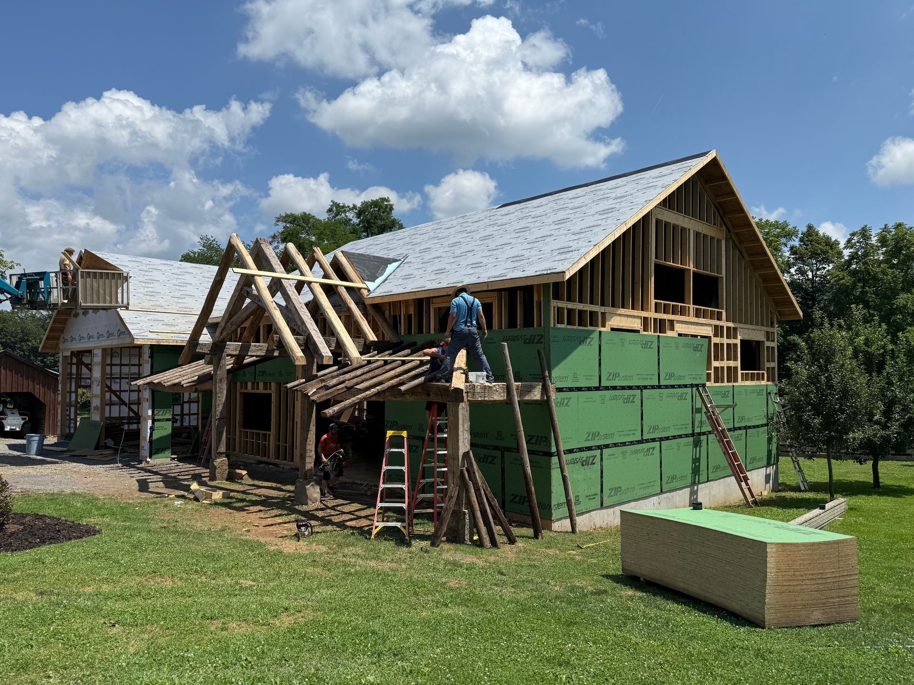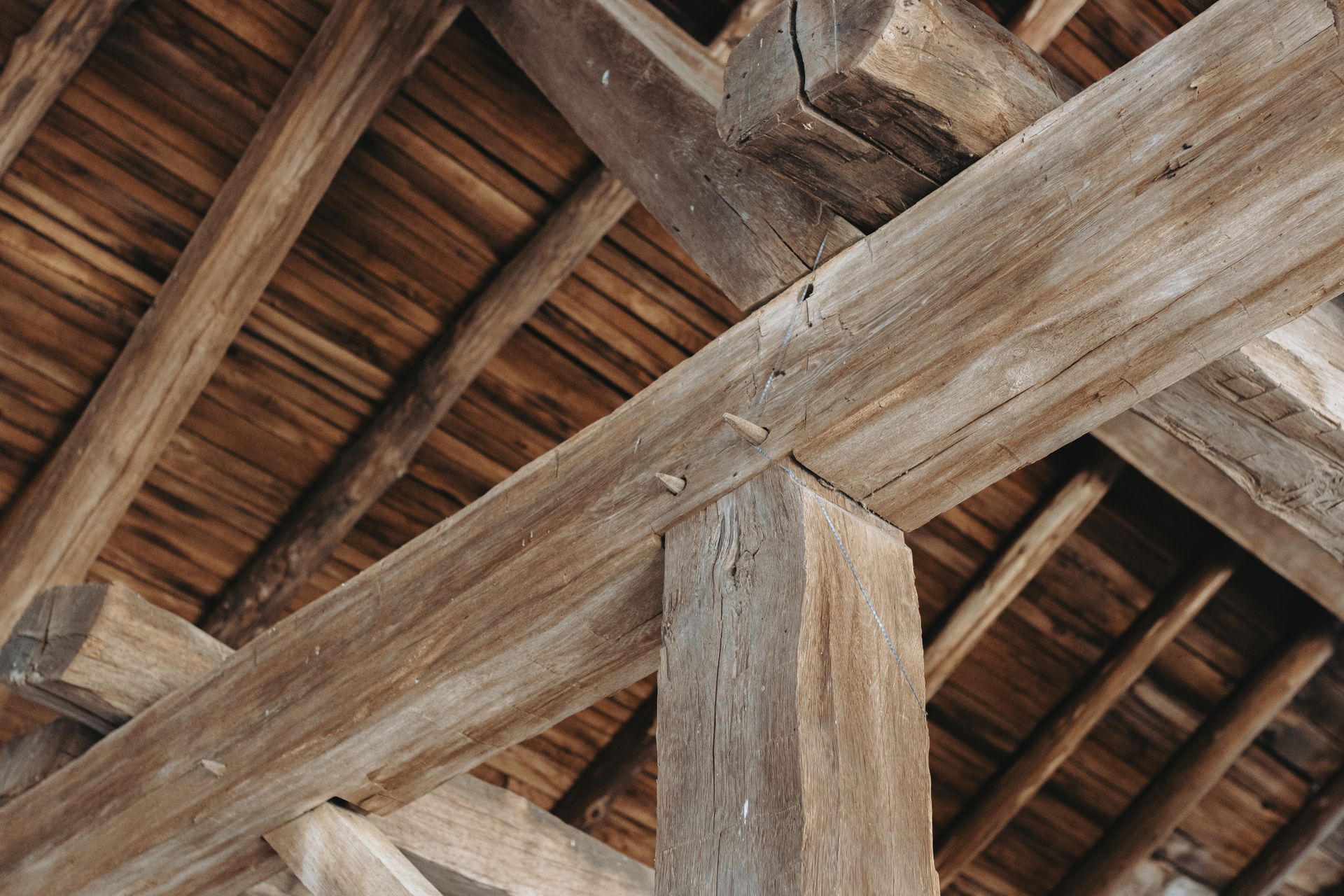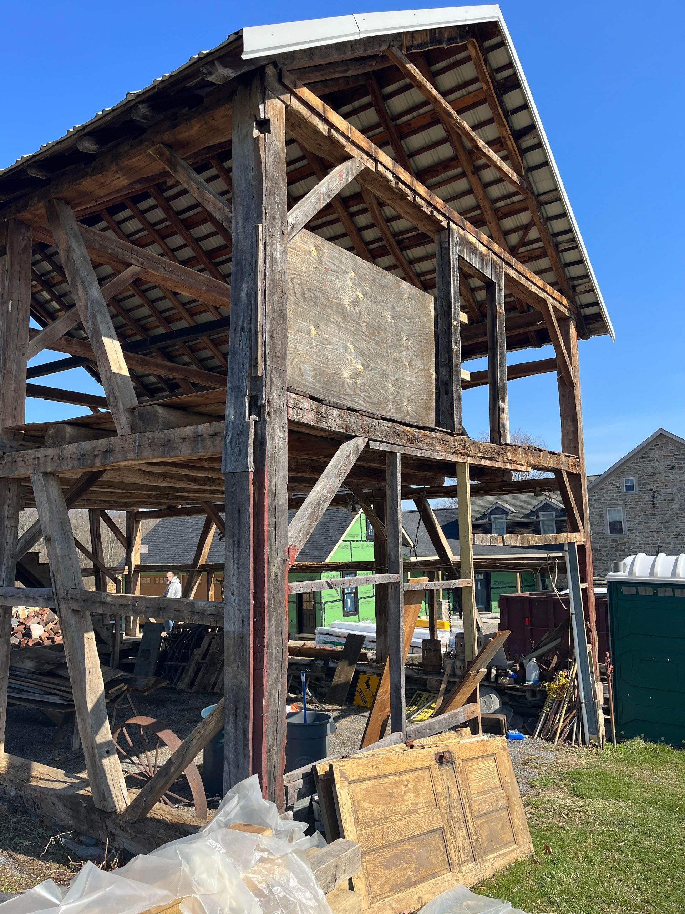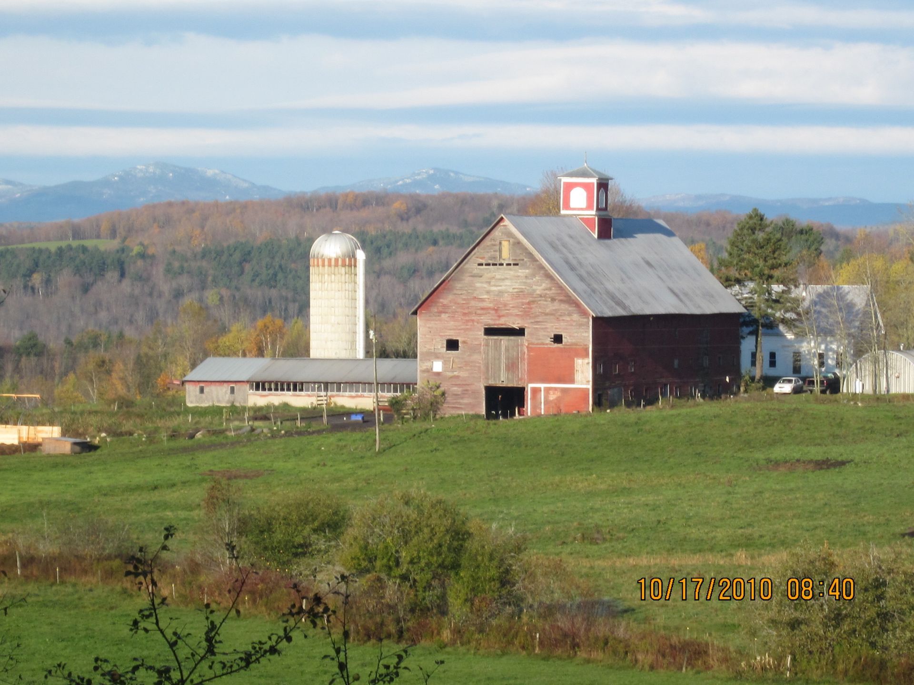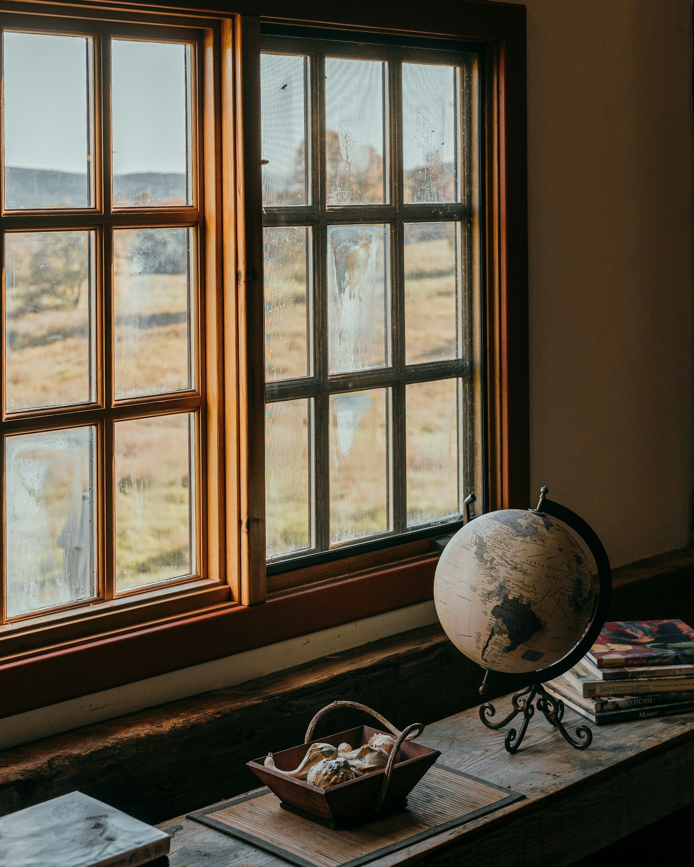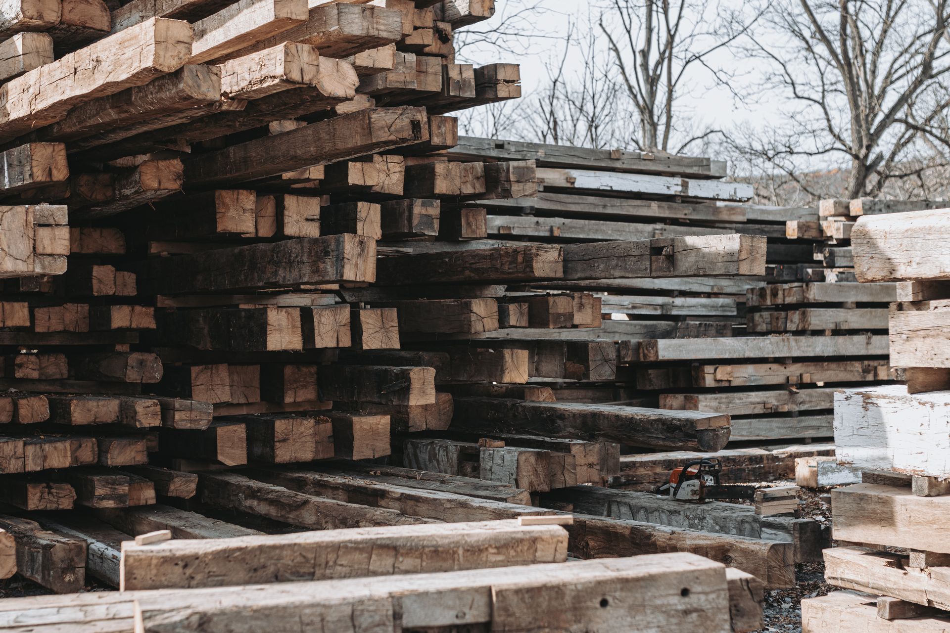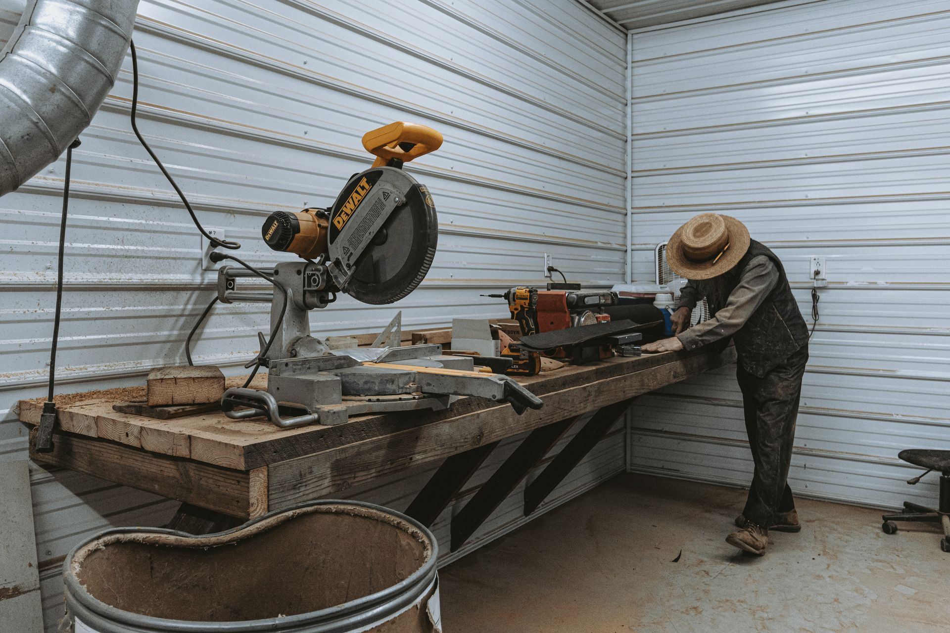Post Frame Homes vs. Traditional Builds: Key Differences Explained
Pros and Cons of Post Frame Homes Compared to Traditional Construction
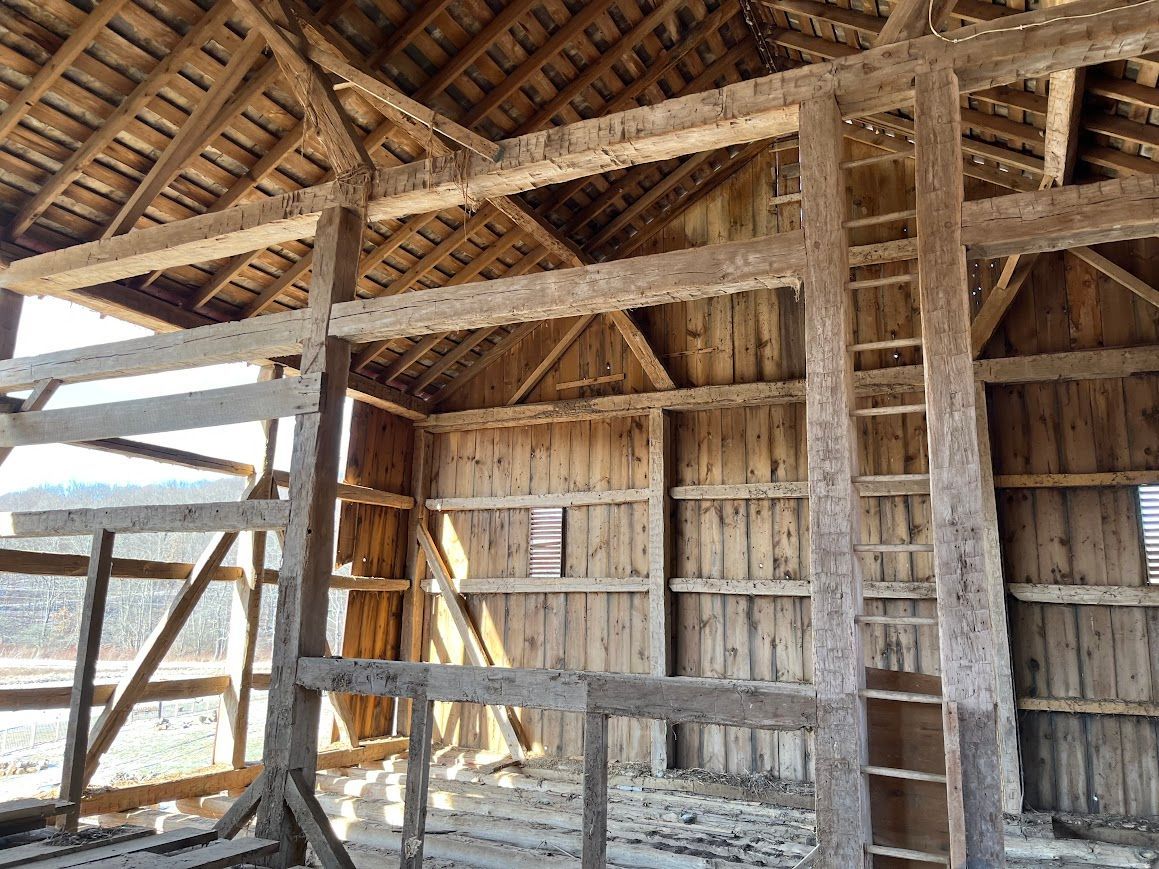
When you think about building a home, the image that likely comes to mind is a traditional wooden frame sitting neatly on a concrete foundation. While these “stick-built” homes are common, there’s another method turning heads in the home construction world, post-frame construction.
This approach, which started in agricultural buildings like barns, offers a unique, cost-effective way to build. By understanding the differences between post-frame construction and traditional builds, you can decide which method fits your needs, priorities, and budget best.
What Is Post Frame Construction?
Post-frame construction utilizes large wooden posts set deeply into the ground or concrete footings to form the main structure. These posts, often as big as 6x6 or larger, are spaced 8–12 feet apart and support the roof directly.
Instead of relying on traditional foundations, post-frame homes spread the load through these posts. Horizontal wood boards, called girts, connect the posts and act as mounting points for siding and interior walls.
This technique gained popularity in agricultural settings for its ability to create wide, open spaces quickly and affordably.
Key Benefits of Post Frame Construction
- Speed: Structures go up fast, often within days.
- Flexibility: Fewer interior load-bearing walls mean more open layouts.
- Cost: Reduced foundation work and labor make it budget-friendly.
What Is Traditional Stick-Built Construction?
Traditional stick-built homes use smaller wooden studs, such as 2x4s or 2x6s, to frame the walls and roof. This framework is anchored to a concrete foundation, which sits below the frost line for stability. Pieces of the structure, like the floors, walls, and roof, are built step-by-step, with each layer transferring its weight downward.
This tried-and-true method is well-known, highly standardized, and widely accepted by contractors, inspectors, and lenders alike.
Key Benefits of Stick-Built Construction
- Custom Design: Easier to achieve complex architectural styles.
- Energy Efficiency: Better for sealing and insulating.
- Code Compliance: Fully aligned with common building codes and practices.
Structural Differences
Understanding structural differences can help you see why one method might work better for your project.
Load Transfer
- Post Frame: The roof's weight goes straight down into the posts and the ground.
- Stick-Built: The weight is distributed layer by layer – from the roof to the walls, walls to the floor, and then to the foundation.
Foundations
- Post Frame: Minimal foundation work is required. Posts can be buried or secured in concrete footings.
- Stick-Built: Requires a full concrete foundation, often extending below the frost line. This adds cost and time but provides long-term stability.
Spans and Openings
- Post Frame: Easily supports wide, open interiors with fewer posts. This makes it ideal for large gatherings or open floor plans.
- Stick-Built: Needs extra beams or headers to handle spans wider than 8–10 feet, adding complexity.
Structural Redundancy
- Post Frame: Relies heavily on individual posts. A single failure can affect the entire structure.
- Stick-Built: Has multiple layers of support. If one component fails, others can often carry the load temporarily.
Cost Comparisons
One of the biggest factors when choosing a construction method is cost. Here’s how the two compare:
Upfront Costs
- Post Frame: Typically 20–40% cheaper due to reduced foundation work and faster build times.
- Stick-Built: Higher initial cost because of materials, labor, and the need for a full foundation.
Foundation Savings
Post-frame buildings significantly reduce costs by avoiding expensive concrete foundations like basements or crawl spaces.
Labor Efficiency
Post-frame homes go up faster with smaller crews. Traditional homes need more skilled labor, which increases costs.
Long-Term Costs
Stick-built homes tend to perform better in energy efficiency and durability, potentially lowering maintenance costs over time.
Construction Speed
If you’re in a hurry to build, post-frame construction is hard to beat.
- Faster Setup: Posts can be installed quickly, and the structure’s shell can go up in just a few days.
- Less Weather Delay: Since much of the work happens after the roof is in place, rain or snow causes fewer disruptions.
- Simpler Process: With fewer trades and simpler systems, post-frame homes require less coordination.
Design and Layout Options
Both methods offer flexibility, but they shine in different ways.
Post Frame Advantages
- Open Spaces: Perfect for large, open floor plans with minimal interior walls.
- Easy Modifications: Moving or removing walls is simpler since most aren’t load-bearing.
Stick-Built Advantages
- Detailed Designs: Better suited for intricate architecture or multiple stories.
- Complex Layouts: Ideal for homes with many small rooms or specialized spaces, like walk-in closets or home offices.
Energy Efficiency
Energy efficiency plays a big role in comfort and long-term savings. Traditional homes often have the edge here.
- Insulation: Stick-built homes handle insulation better. Post-frame walls may have “thermal bridging,” where heat escapes through large posts.
- Air Sealing: Traditional builds are easier to tightly seal, which helps reduce drafts and energy bills.
- Mechanical Systems: Installing HVAC, plumbing, and electrical systems is simpler in stick-built homes due to their standardized designs.
Building Codes, Financing, and Insurance
Regulations and financial considerations can also influence your choice.
- Building Codes: Post-frame homes meet most building codes. However, some areas may have extra requirements.
- Inspector Familiarity: Building inspectors and appraisers are often more comfortable with traditional construction methods, which can smooth the approval process.
- Financing Challenges: Some lenders may hesitate to finance post-frame homes, especially if they think of them as agricultural structures.
- Insurance Rates: Insuring post-frame homes is usually possible, but premiums may vary based on perceived risks.
Closing Thoughts
Whether you’re looking for a fast, budget-friendly build or a highly customized, energy-efficient home, both post-frame and stick-built methods have unique advantages. By weighing priorities like cost, design, and long-term performance, you can choose the approach that works best for your dream home.
If you’re curious about how we at Bay & Bent bring craftsmanship and expertise to both types of construction, we’d love to help your vision come to life. Let's build something incredible together.
