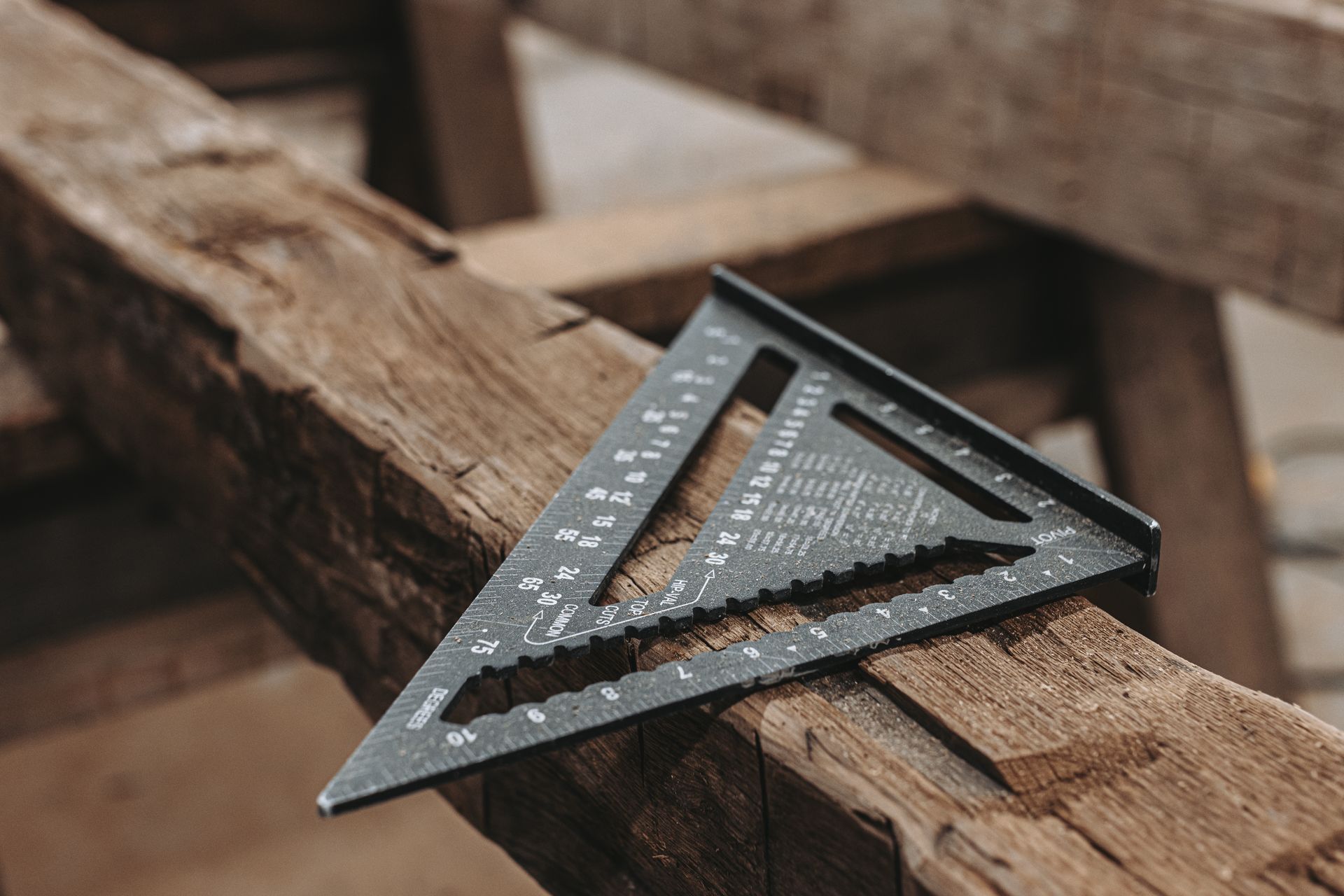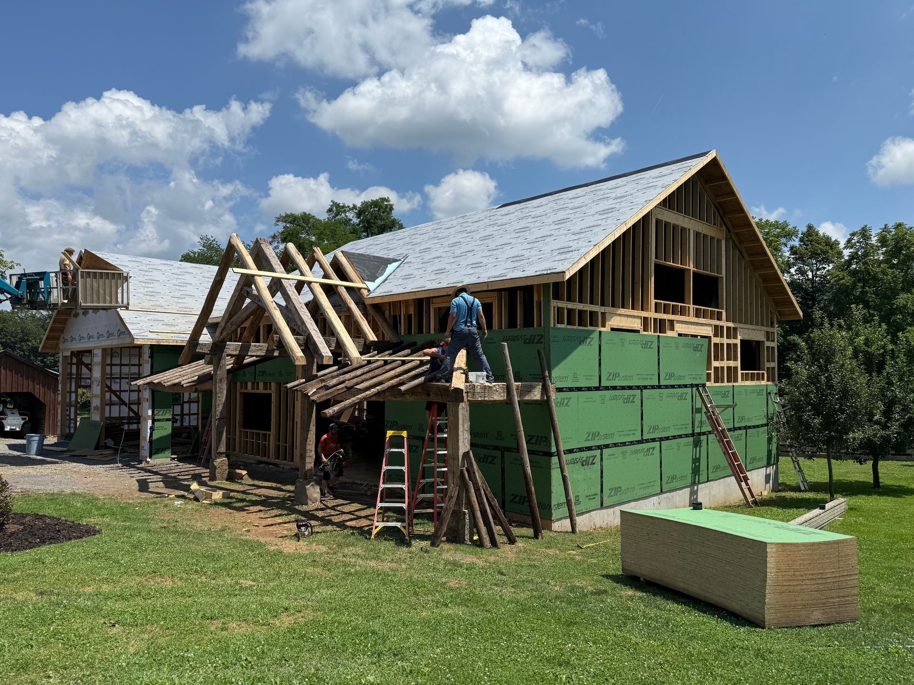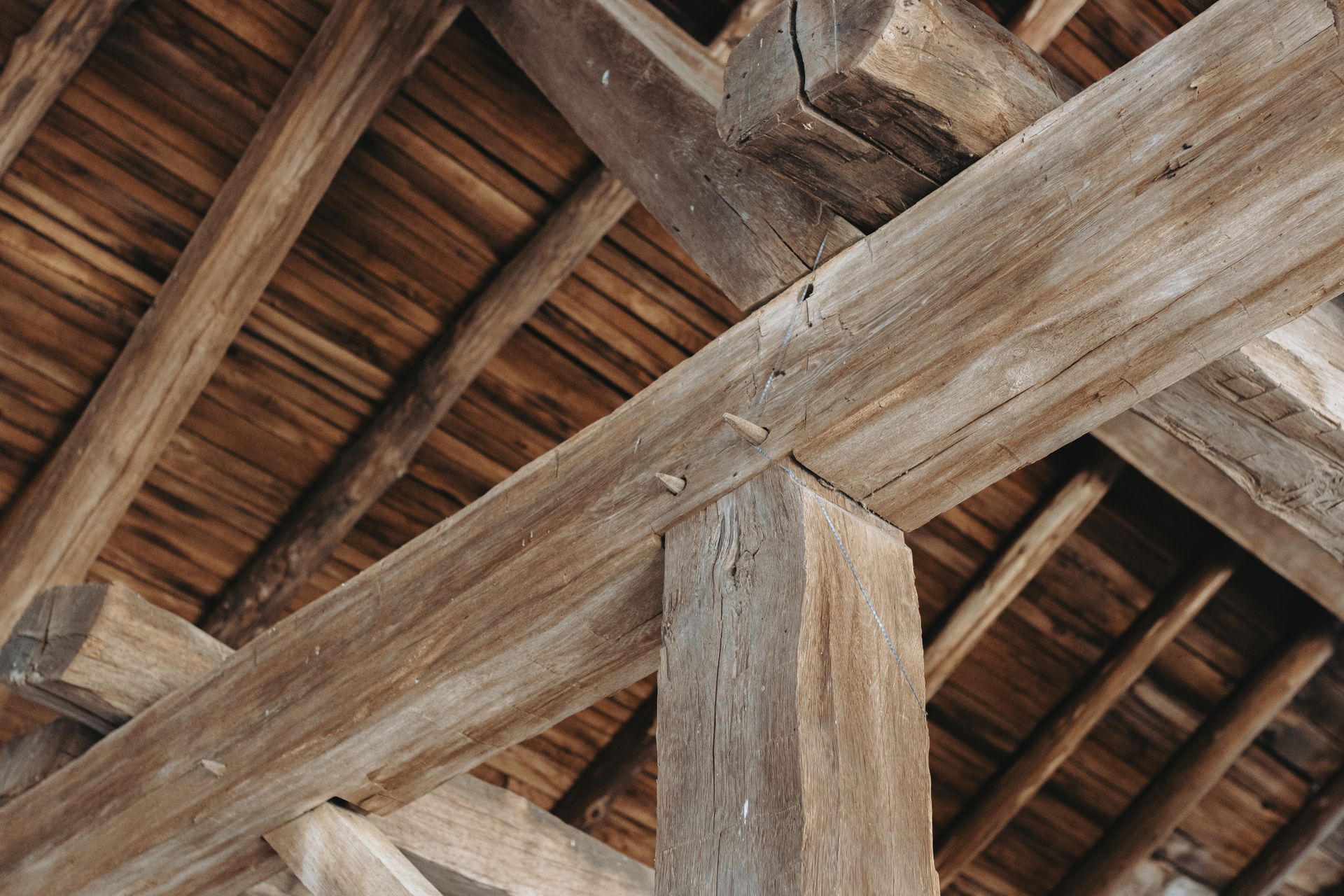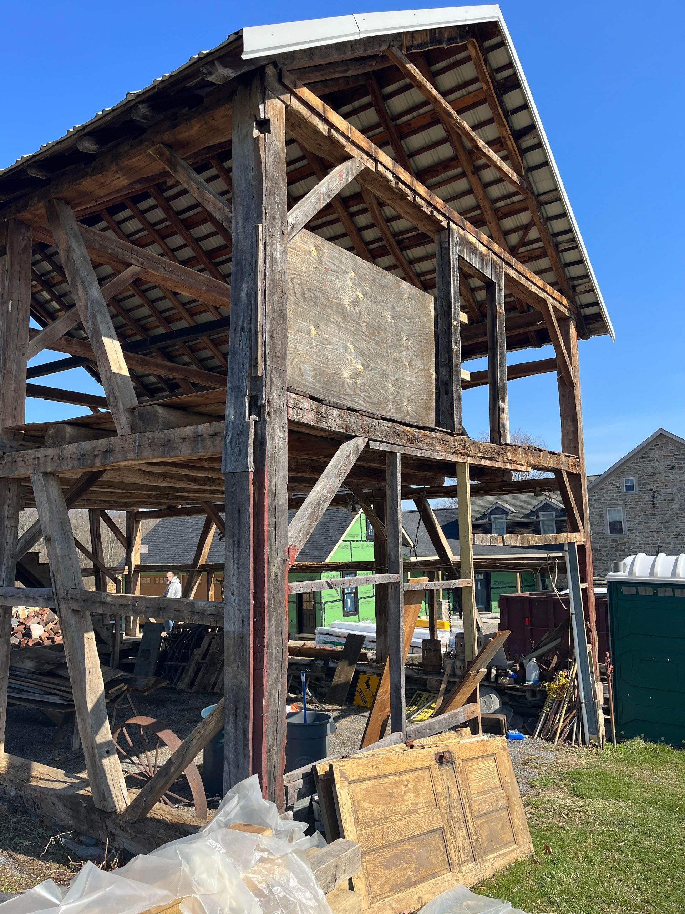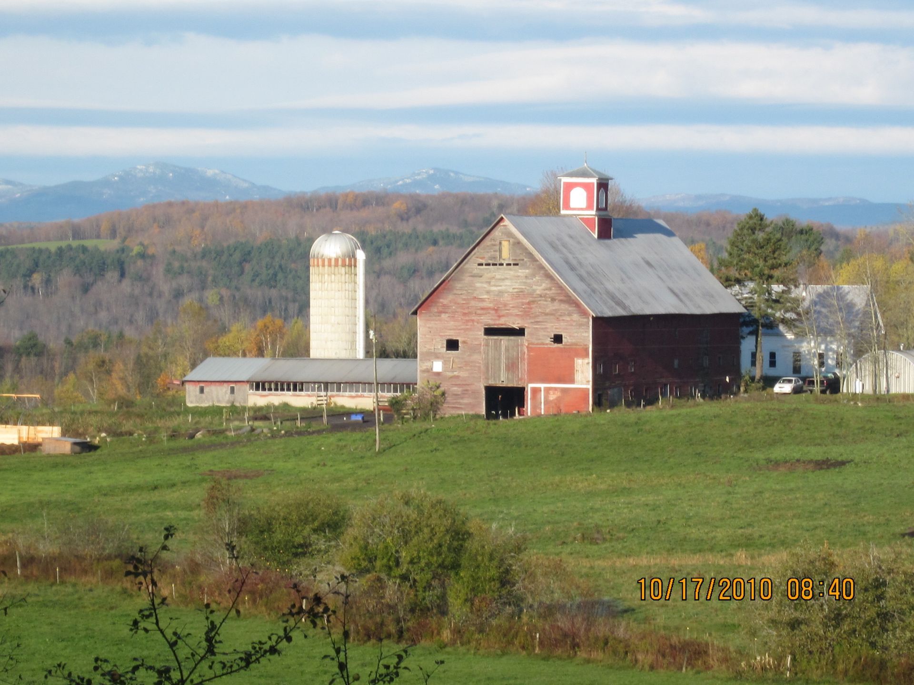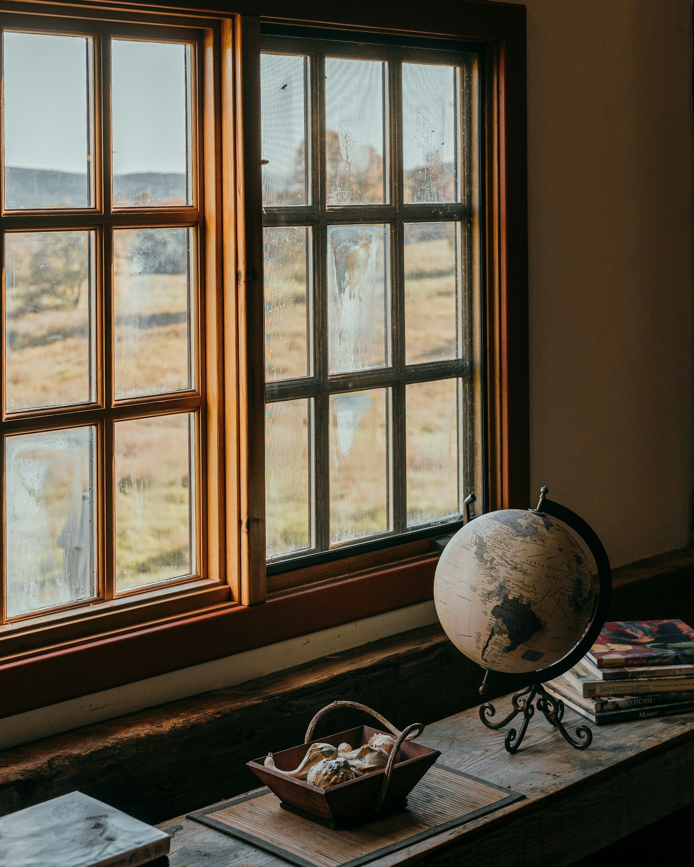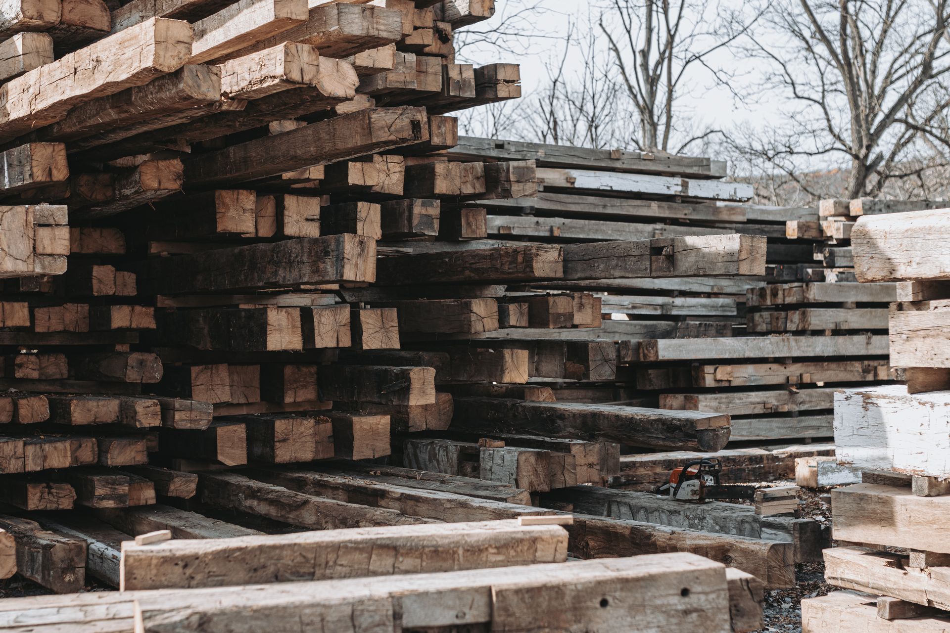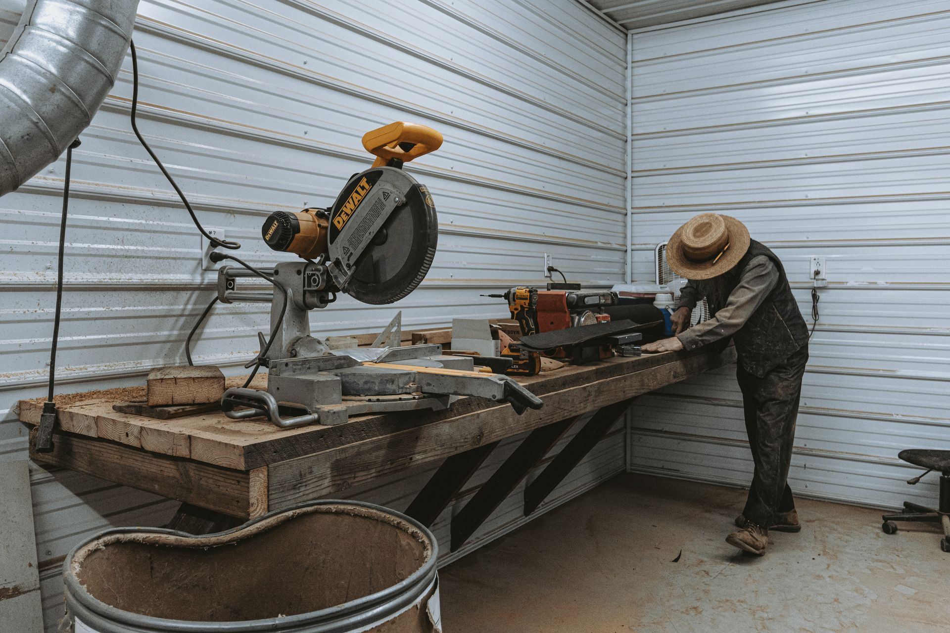History and Evolution of Balloon Framing in Homes
Origins and Transformation of Balloon Framing in Residential Construction
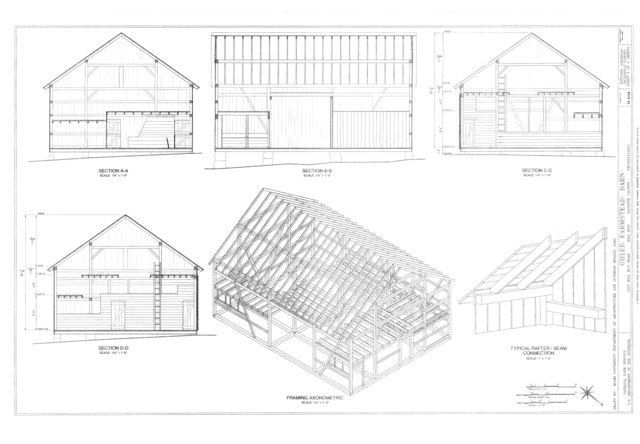
When you picture towering Victorian houses or quaint farmhouses from the 1800s, you're likely seeing the handiwork of a groundbreaking construction method known as balloon framing.
This technique didn’t just transform how homes were built; it revolutionized construction as we know it, creating structures that could be assembled faster, more affordably, and with less-skilled labor. Even today, balloon framing remains a fascinating chapter in building history.
What Is Balloon Framing?
At its core, balloon framing is a wood construction method distinguished by long vertical studs running continuously from the foundation to the roof. Unlike modern platform framing, which separates each floor into individual sections, balloon framing uses these uninterrupted studs to form the building’s entire skeleton.
Interestingly, the name “balloon framing” began as an insult. Traditional builders in the mid-1800s dismissed the method as too lightweight and flimsy, saying the structures looked ready to float away like a balloon. Ironically, many balloon-framed buildings from the 19th century still stand strong, proving their durability despite early doubts.
How Did Balloon Framing Begin?
Balloon framing got its start in Chicago around 1833, credited to carpenter Augustine Taylor. The emergence of this method came at a critical moment. Chicago was booming, and builders needed a faster, more affordable way to construct homes. Heavy timber framing, the technique used at the time, simply couldn’t keep up.
Before balloon framing, buildings relied on large timbers joined with complex mortise and tenon joints. This required skilled labor and weeks of work. With balloon framing, the combination of readily available sawmill lumber and affordable machine-made nails allowed homes to go up quickly, cutting construction time down to weeks instead of months.
How It Works
The process of balloon framing is straightforward but brilliant in its simplicity. Here's how it comes together:
- Continuous Vertical Studs: Long wood studs, often 20 to 30 feet tall, extend from the foundation to the roof. These studs are evenly spaced, typically 16 or 24 inches apart.
- Support for Floors: Floor joists are nailed to the studs using a horizontal piece of wood called a ribbon board or ledger strip. This creates strong connections between walls and floors.
- Fast Assembly: Thanks to standard-sized lumber and machine-made nails, the building frame could be put up efficiently without needing elaborate joinery.
This simple yet effective approach made balloon framing a hit, particularly in rapidly growing cities where time and resources were limited.
Why Was Balloon Framing Popular?
Several factors made balloon framing the go-to construction method in the 19th century:
- Cost-Effectiveness: Smaller pieces of lumber were cheaper than large timbers, and builders didn’t need specialized skills to assemble the structure.
- Material Availability: The growing railroad network made standard wood easily accessible across the country, while the advent of cheap nails streamlined the process.
- Efficiency: Unlike timber framing, balloon framing allowed workers to build homes quickly, making it ideal for fast-growing cities like Chicago.
- Durability: Despite its lightweight appearance, balloon frames could support significant loads and withstand the test of time.
Why Did Balloon Framing Fall Out of Use?
By the early 20th century, platform framing began taking over as the preferred construction method. There were a few key reasons for balloon framing's decline:
- Fire Risks: The continuous wall cavities in balloon framing acted like chimneys, allowing fires to spread between floors easily. Platform framing introduced natural fire breaks at each level, improving safety.
- Lumber Shortages: Straight, long timbers required for balloon framing became harder to source as old-growth forests were depleted.
- Building Codes: As fire concerns grew, new building codes favored platform framing.
Despite its decline, balloon framing’s legacy endures. Its principles of standardized materials, streamlined assembly, and widespread accessibility laid the foundation for modern construction methods.
How to Spot a Balloon-Framed Home
Curious if your older home might be balloon-framed? Here are a few clues:
- Age of the Home: Balloon framing was most common from 1850 to 1930.
- Long, Continuous Studs: Check your attic or basement. If the studs go all the way from foundation to roof without breaks, it’s likely a balloon frame.
- Open Wall Cavities: Unlike platform framing, balloon-framed walls lack horizontal blocking between floors.
- Location: This method was especially popular in the Midwest and Northeast, where construction boomed in the 19th century.
The Engineering Behind
From an engineering perspective, balloon framing excels at distributing weight. The continuous studs transfer vertical loads directly to the foundation, while ribbon boards and floor joists handle horizontal forces. This efficient design is part of why many balloon-framed buildings remain intact today, even after more than a century of use.
One crucial factor in their longevity was the quality of materials. Builders in the 1800s used dense, old-growth timber that was exceptionally strong and resistant to warping. This strength, combined with the straightforward framing technique, made these homes durable and reliable.
Why Balloon Framing Still Matters
Even though modern homes use platform framing, the ideas behind balloon framing continue to inspire builders and architects today. Its emphasis on simplicity, affordability, and efficiency reminds us that groundbreaking innovations don’t have to be complicated.
Understanding balloon framing also helps us appreciate the ingenuity of the 19th-century builders who made homeownership more attainable for everyday people. Their creativity and problem-solving shaped the way we build today, leaving a legacy you can still see in historic neighborhoods across the country.
Whether you're looking to restore a historic home or just want to learn more about the building techniques of the past, balloon framing offers a fascinating glimpse into a time when construction methods changed the world. At Bay & Bent, it’s our passion to preserve these incredible structures, ensuring they stand tall for generations to come.
