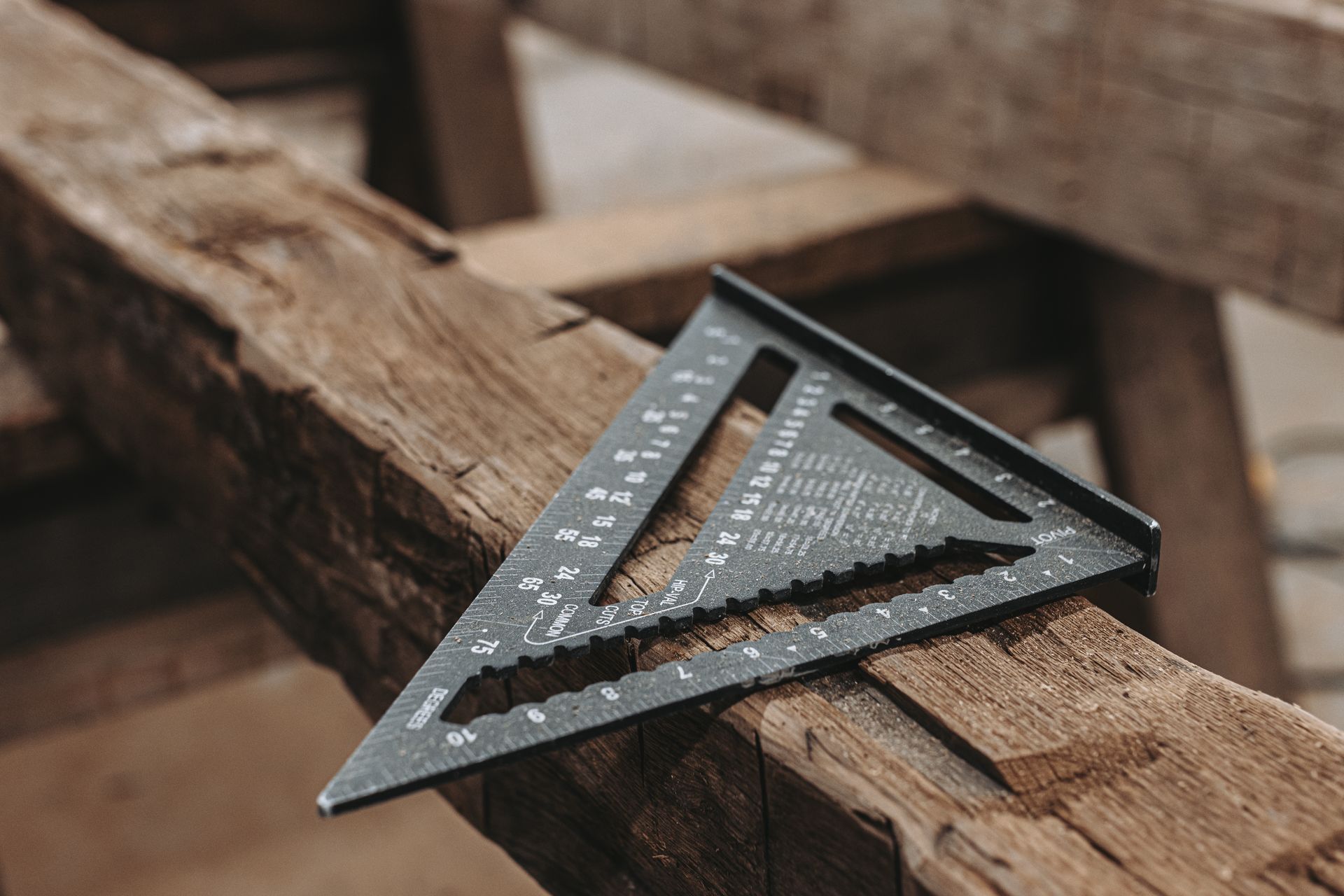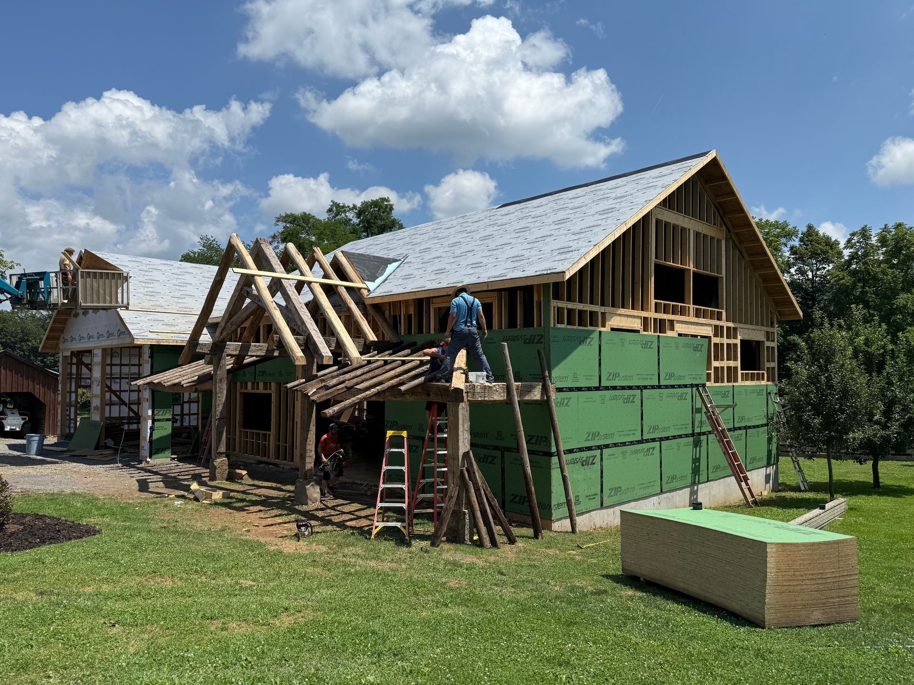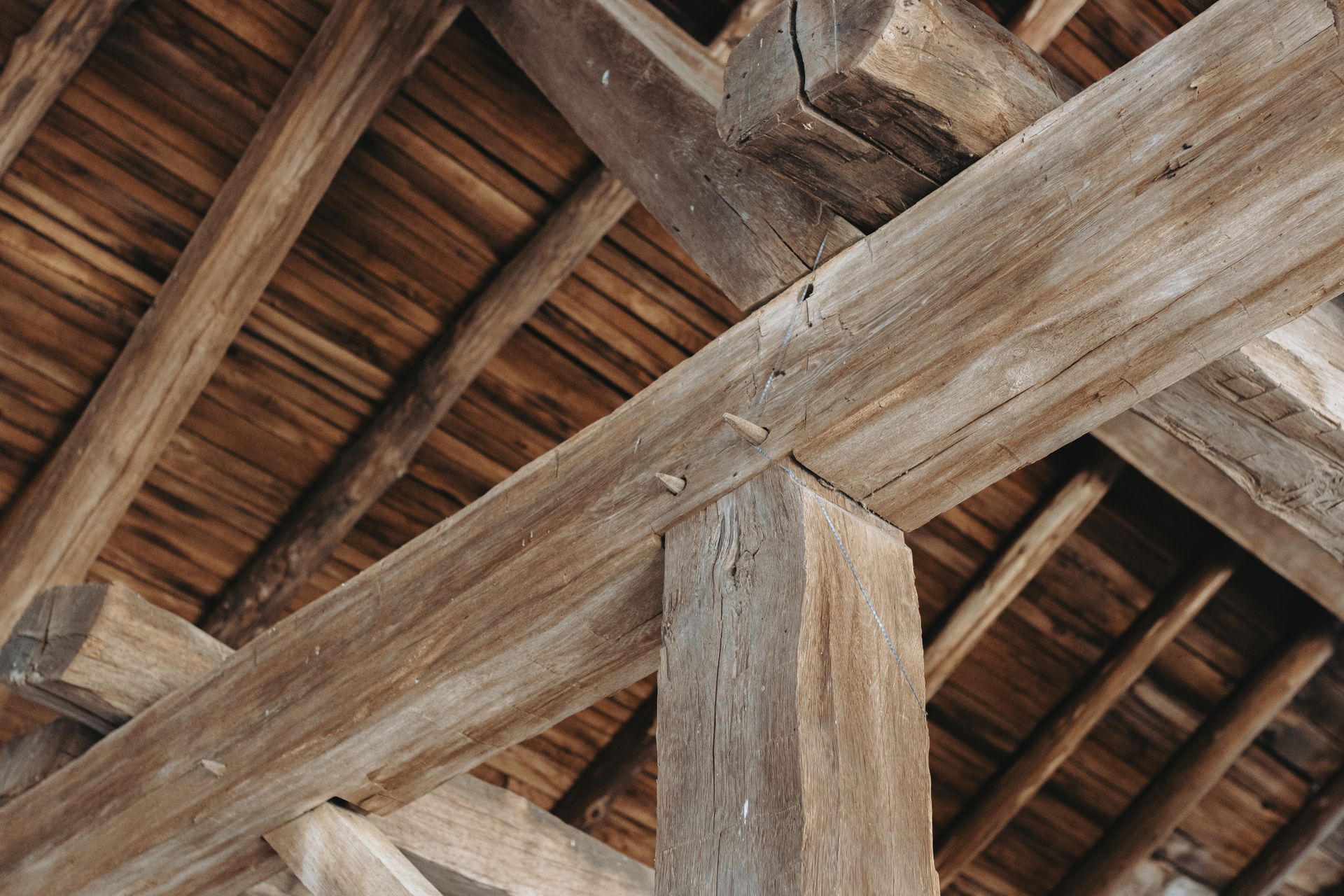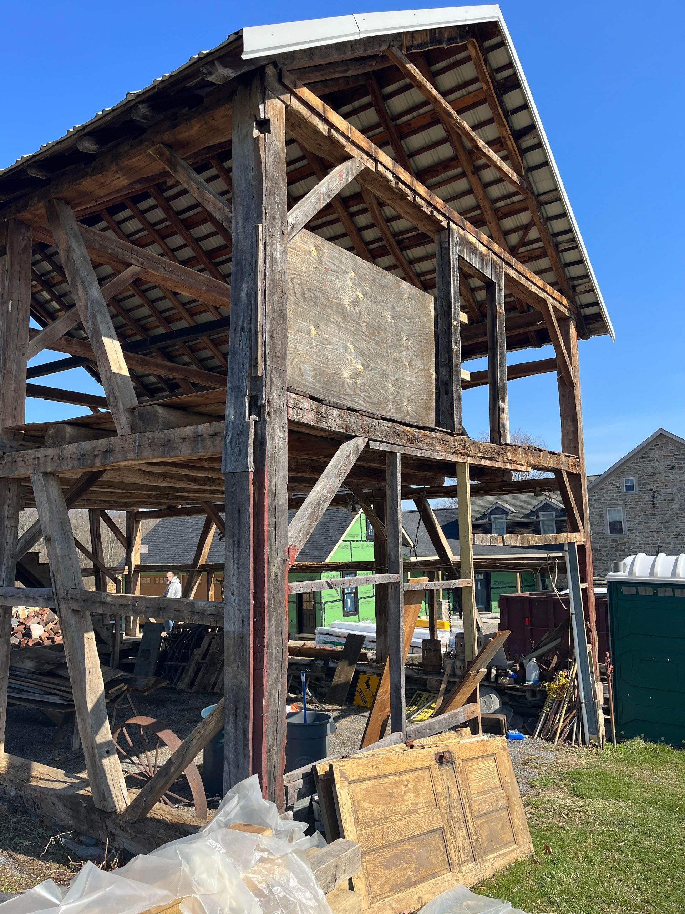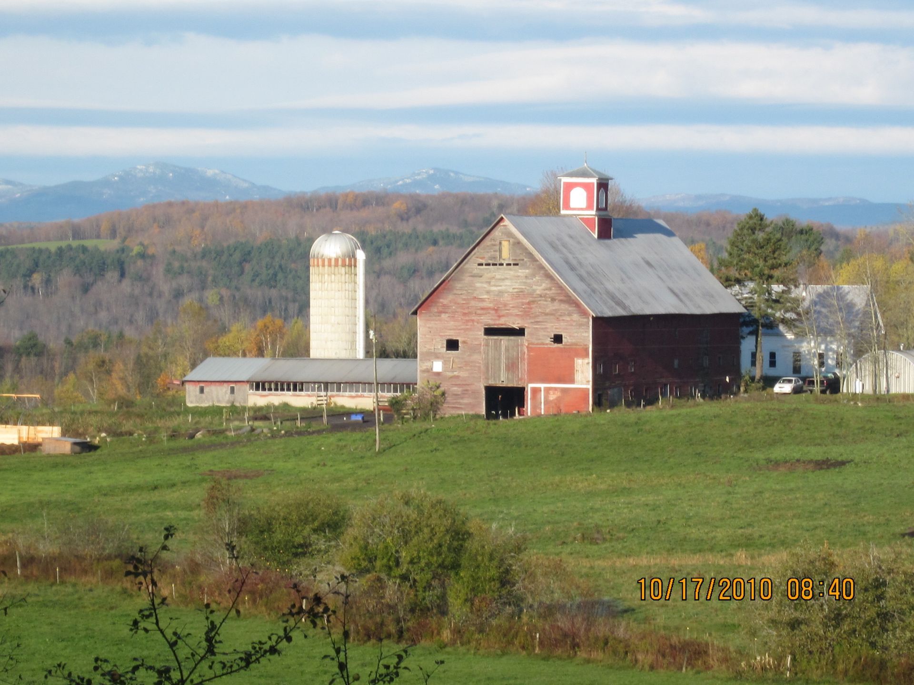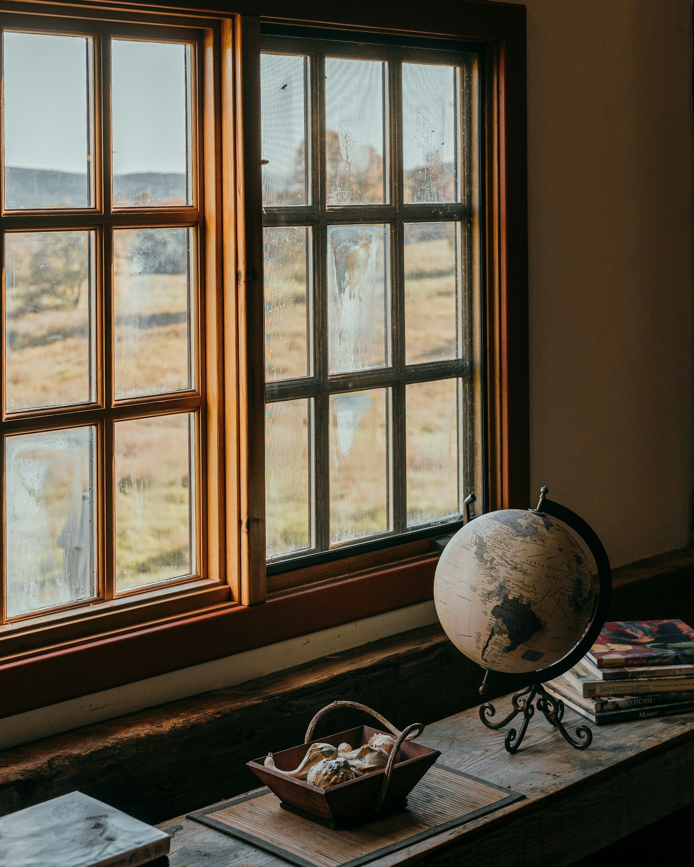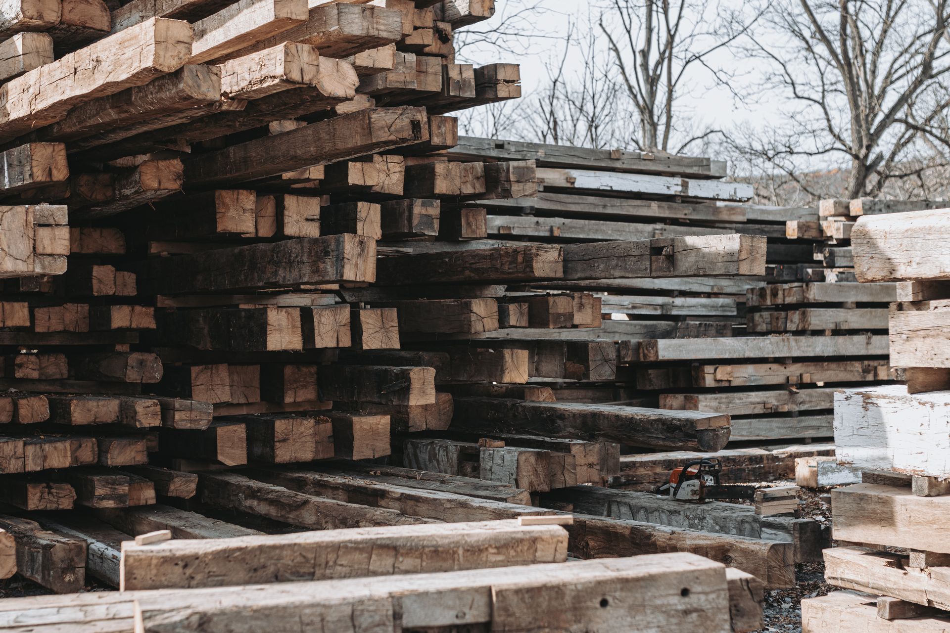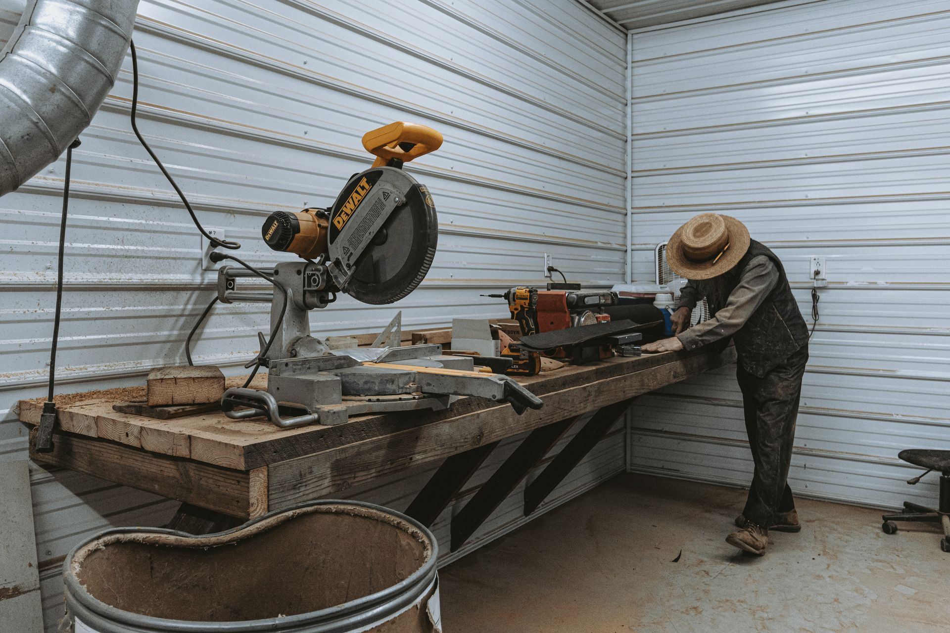Timber Frame Home Costs - What Builders Won't Tell You
Uncover Hidden Timber Frame Costs Builders Won't Reveal
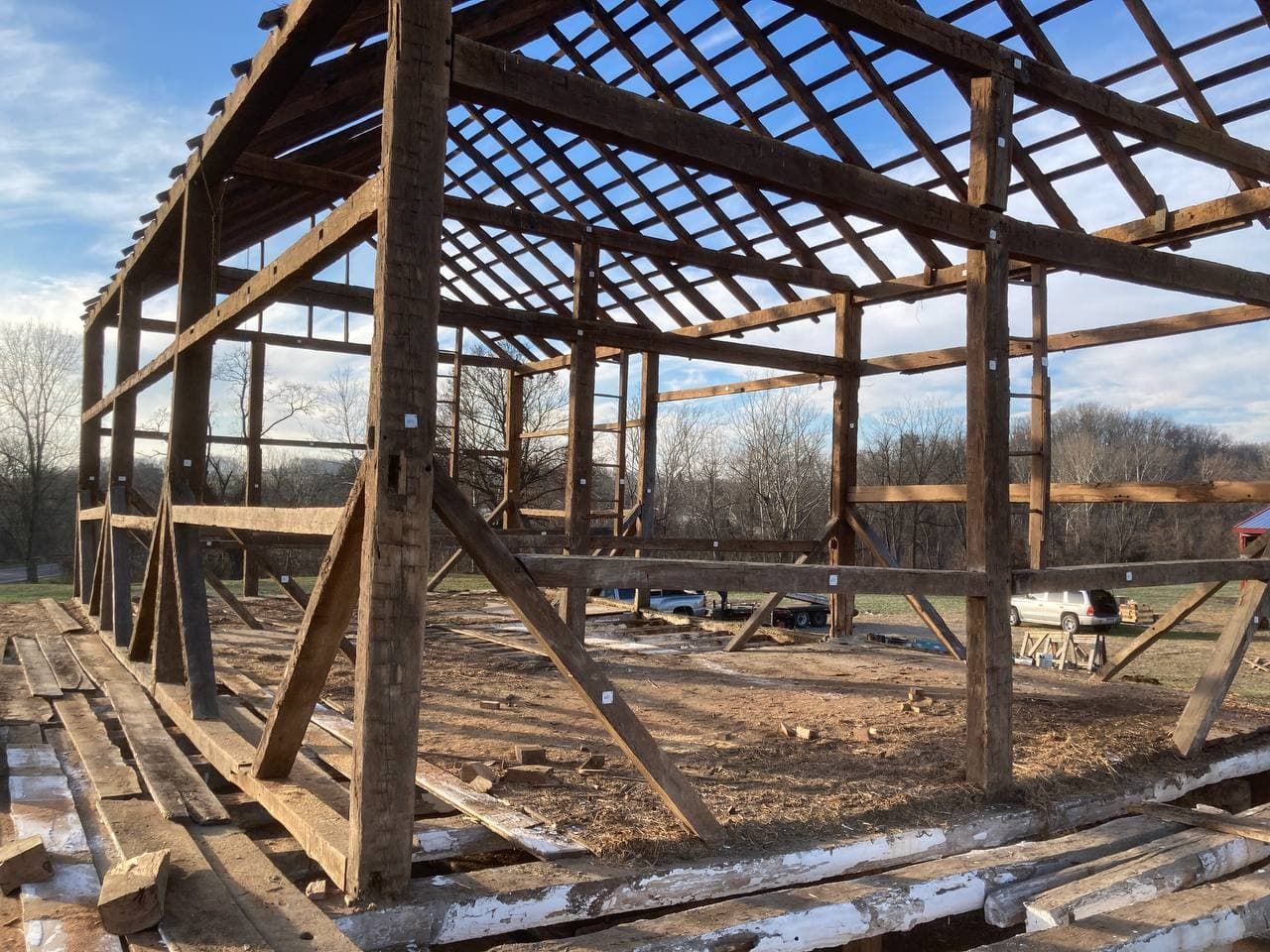
If you're dreaming about a timber frame home with soaring ceilings and exposed beams, you've probably already started wondering about costs. The truth is, timber frame construction represents a premium building method that comes with specific price considerations most conventional builders won't openly discuss.
Breaking Down Timber Frame Costs
Building a timber-frame home usually costs between $200 and $400 per square foot, which is higher than the $100-$200 per square foot for traditional stick-built homes. These numbers include everything, from the foundation to the finishes.
However, certain factors can push your project toward the higher end of this range, and builders often don’t mention these details.
What Can Drive Up Costs?
1. Frame Design
A basic rectangular timber frame with simple joinery is cheaper to build than one with complex designs. Features like curved beams, intricate roof systems, or decorative elements add to the time and skill needed to create the frame, which raises the cost.
2. Wood Type
The type of wood you pick plays a big role in pricing:
- Douglas fir: A popular mid-range choice ($18-$25 per board foot)
- Eastern white pine: More budget-friendly ($12-$18 per board foot)
- Oak: A premium option for strength and beauty ($25-$35 per board foot)
3. New or Reclaimed Timber
Using reclaimed timber from old buildings can cost more than freshly cut wood. Reclaimed wood is valued for its unique history and look, but it’s more expensive because of the labor needed to recover and prepare it.
4. Engineering and Building Codes
The area where you’re building can add costs. Places with heavy snow, strong winds, or earthquake risks need extra structural elements to meet safety codes. This can add $5,000-$15,000 to your budget.
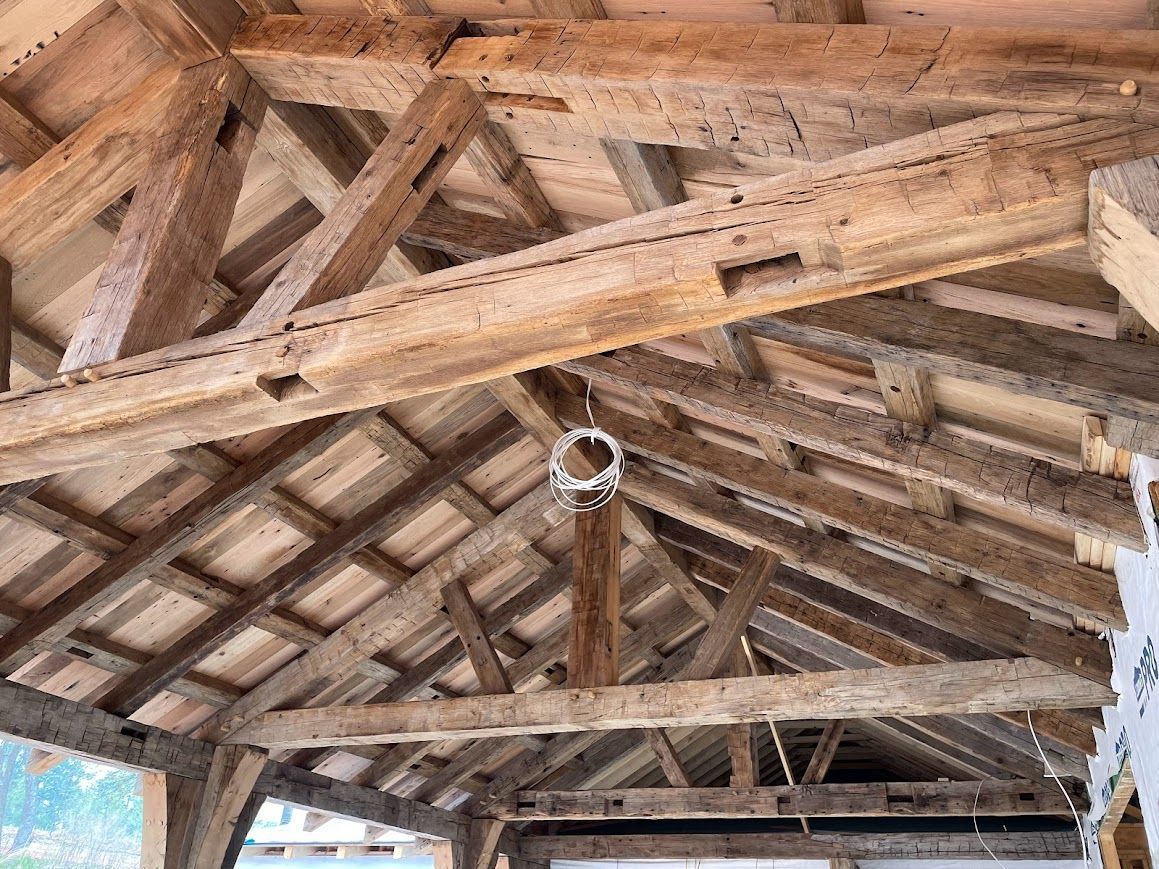
Costs Beyond the Timber Frame
The frame itself only makes up about 15-20% of the total price. Other significant expenses include:
- Foundation: A sturdy foundation designed for the heavy timber is essential.
- Insulation or enclosure systems: Structural insulated panels (SIPs) are a common choice, but don't come cheap.
- Mechanical systems: Installing plumbing and electrical systems around the frame requires creative planning.
- Interior finishes: The finishes are often chosen to match the timber’s natural beauty.
Balancing Quality and Cost
Cutting costs on materials or craftsmanship can feel tempting, but it often leads to regret. The frame is a key part of your home that isn’t easy to upgrade later. Paying for quality upfront means lasting beauty and strength.
What We Do at Bay & Bent
At Bay & Bent, we take a different approach. Instead of using new timber, we specialize in sourcing and restoring historic barn frames from across America. These frames, some centuries old, come with unmatched character. You’ll see the marks of hand tools, traditional joinery, and a patina that can’t be reproduced.
We carefully disassemble, repair, and restore these frames in our specialized facility. Once ready, they’re shipped anywhere in the world, prepared for a new chapter.
Tips for Budgeting Your Timber Frame Home
To plan wisely for your timber frame project, follow these steps:
- Get detailed quotes from multiple builders, listing exactly what’s included.
- Add a 10-15% buffer for surprises or unexpected costs.
- If your budget is tight, focus on structural quality over decorative extras.
- Consider a mix of timber framing in the main areas and conventional framing elsewhere.
Though timber frame homes require a larger up-front investment, they’re built to last. They offer great energy efficiency, incredible durability, and timeless style that standard construction can’t match. With this guide, you can make informed choices to create a home that balances your vision with your budget.
