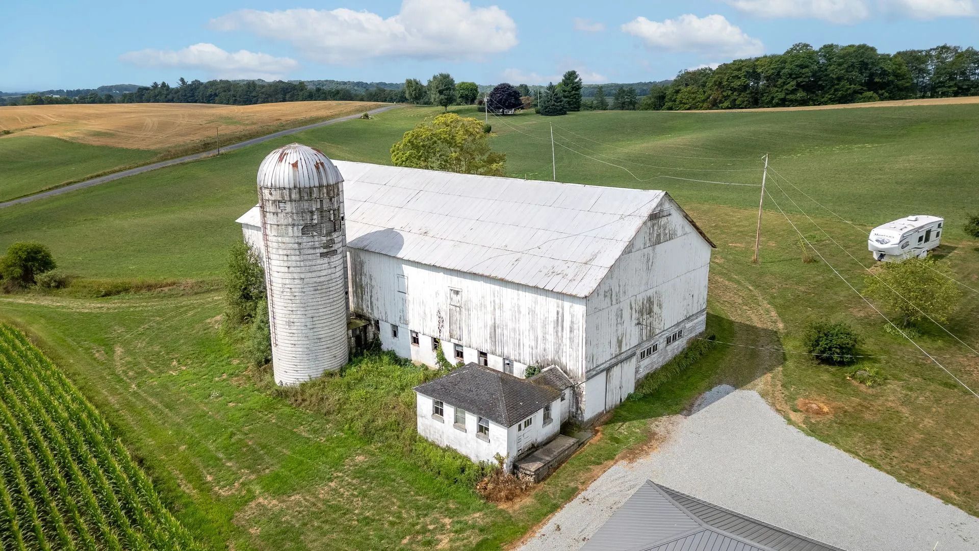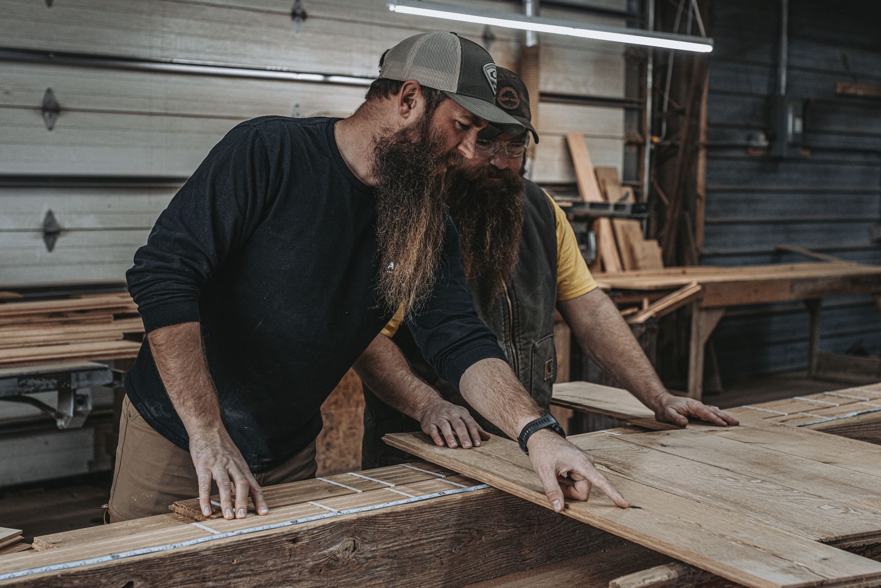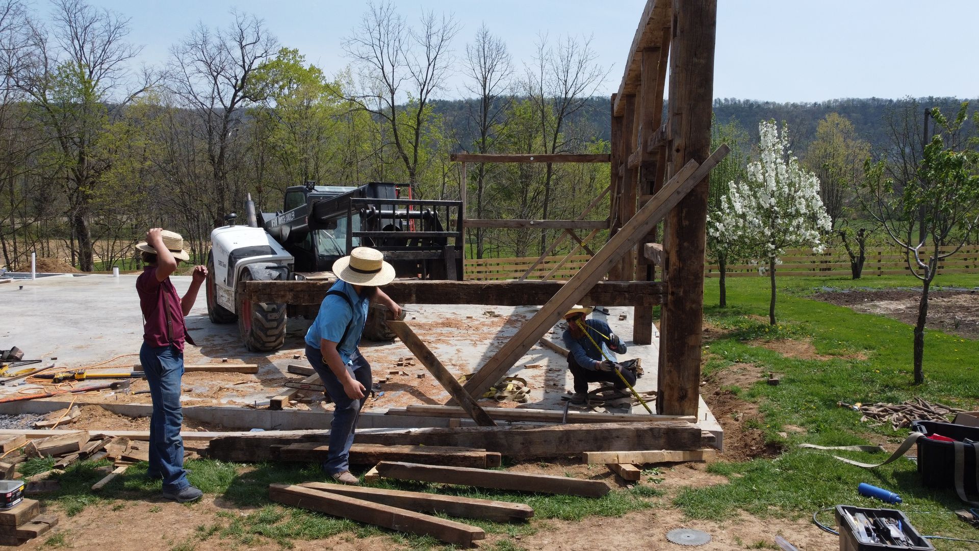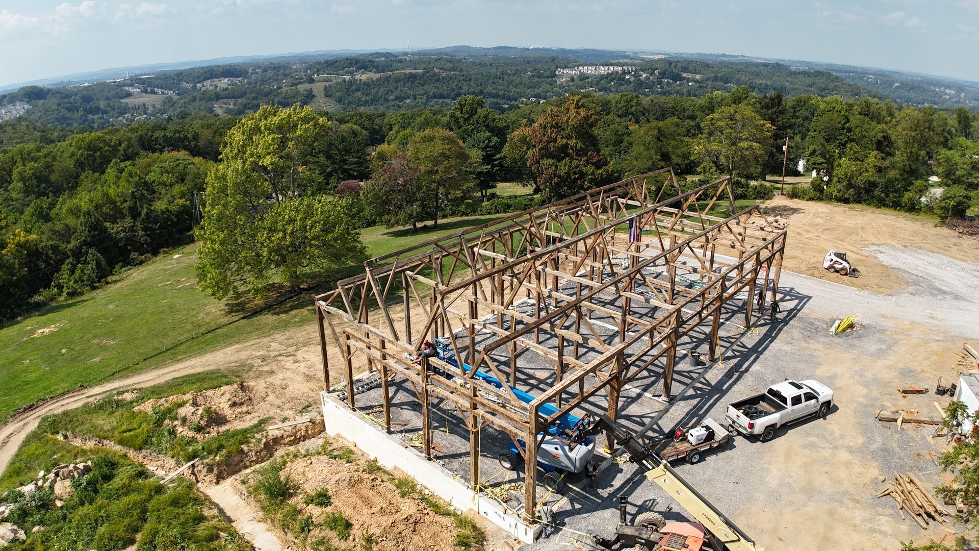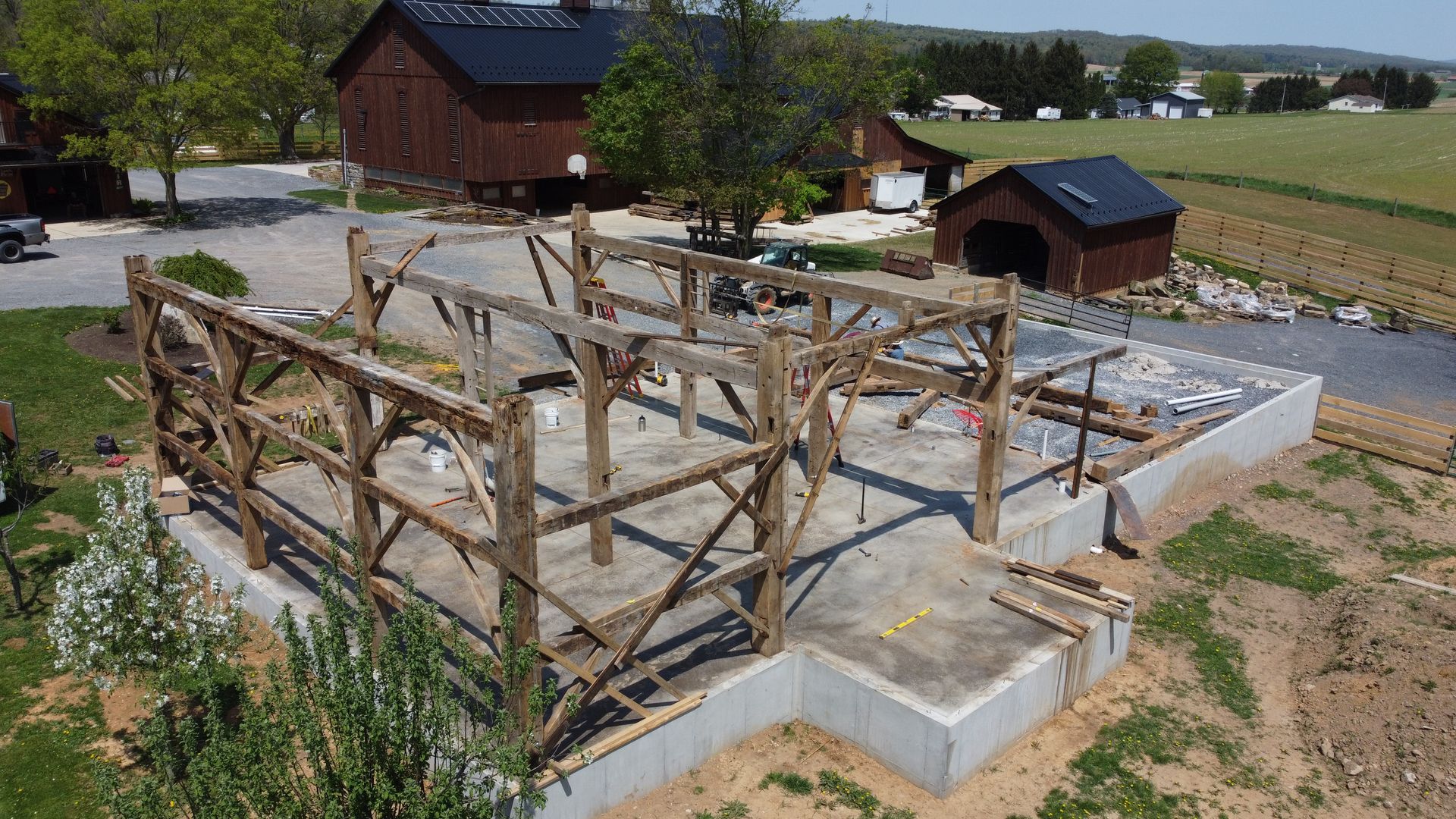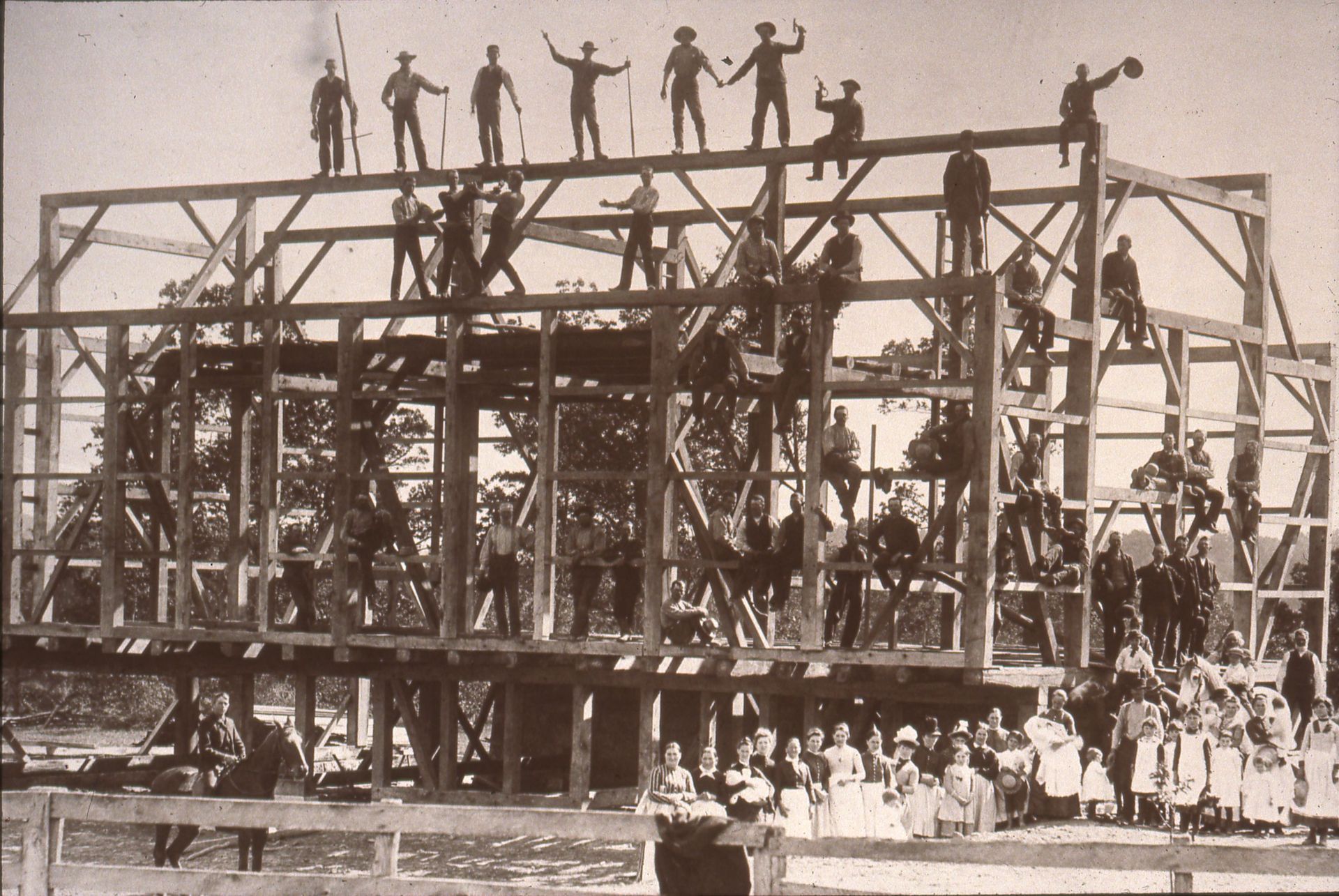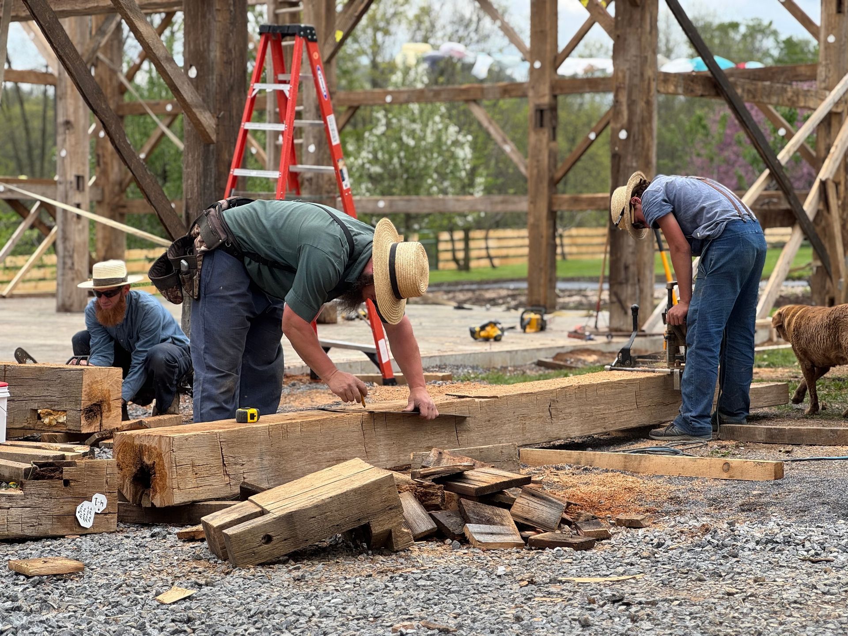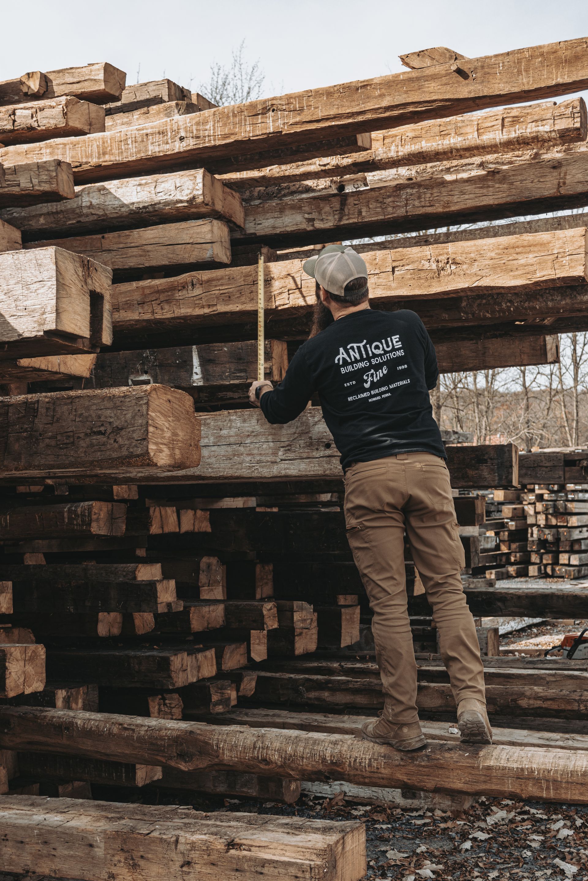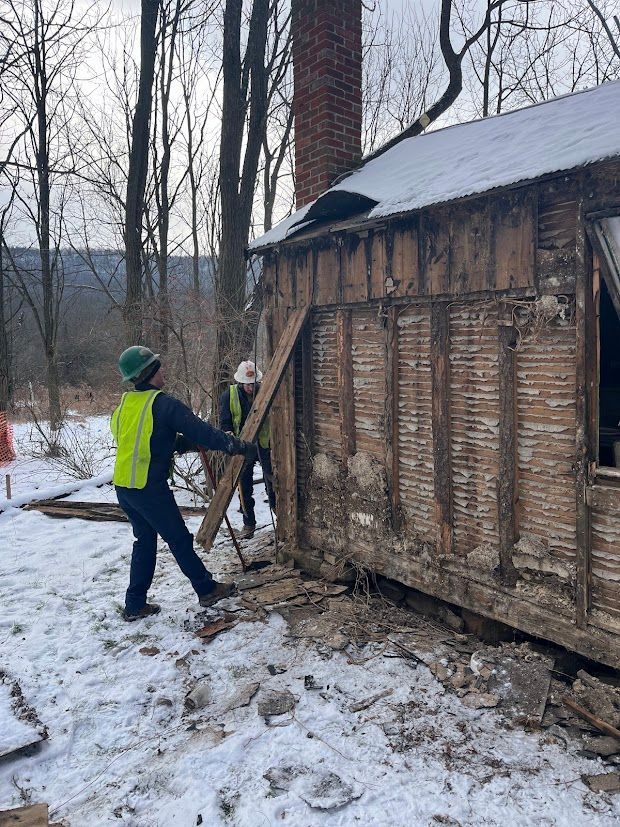The Barn Framing Guide You Wish You Had Earlier
A Guide to Traditional Barn Framing
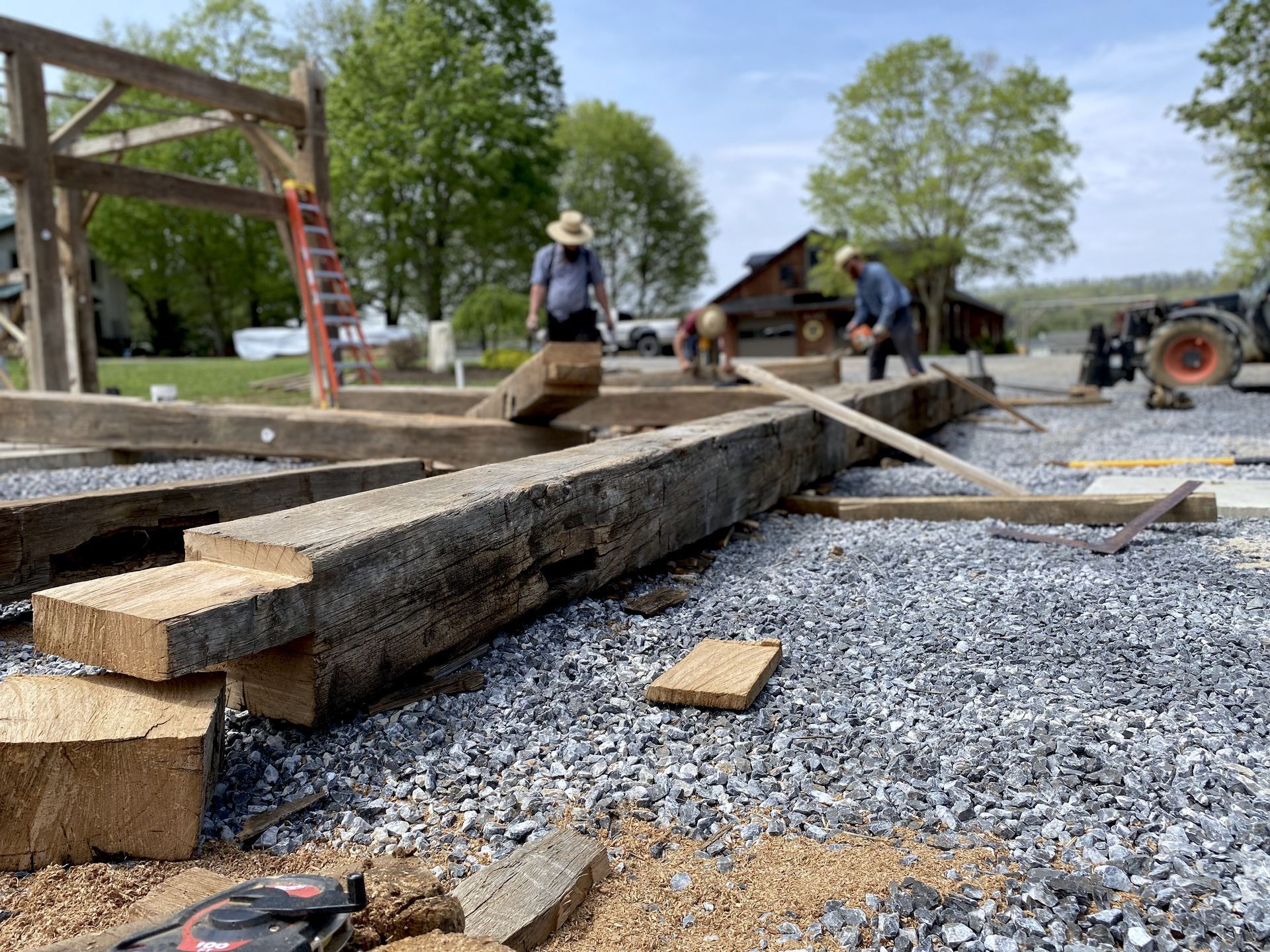
Have you ever walked into an old barn and looked up in awe at the huge wooden beams? That amazing sight is the result of traditional barn framing. These wide-open spaces, built with massive timbers held together by wooden pegs, show a building skill developed over hundreds of years. Today, builders are rediscovering this incredible craft.
Understanding barn framing is more than just learning about building methods. It’s about appreciating a form of art that created some of America's most beautiful and lasting buildings.
Here at Bay & Bent, we've spent years working with these structures. We want to share our knowledge with you, whether you plan to build, restore, or just admire these historic gems.
What is Timber Frame Construction?
At its core, traditional barn framing is a type of post and beam construction. This method uses large, heavy timbers to support the building's weight. It’s very different from modern home construction, which uses many small pieces of wood. In a timber frame, fewer but much larger pieces do all the heavy lifting.
The entire structure starts with the sill. These are heavy timbers that rest on the foundation and form the base for the frame. From the sills, large posts rise up. They are connected by horizontal beams that carry the weight of the roof and any upper floors. To make the frame even stronger, angled braces are added to help it stand up to strong winds and other forces.
Traditional Joinery
The real secret to what makes barn framing so special is the joinery. This is how the individual timbers connect to form a strong, unified structure. For centuries, skilled craftspeople perfected these connections, creating joints that were often stronger than the wood itself.
One of the most impressive things about this system is that entire barn frames were built using mostly wood-to-wood connections.
There were no metal plates or screws. Metal was costly and could rust, so builders relied on clever joinery that could handle huge loads and last for generations.
Mortise and Tenon
The mortise and tenon joint is the foundation of timber frame construction. It works by fitting a tenon (a carefully cut tongue) on the end of one timber into a mortise (a matching slot) in another. A hardwood peg is then driven through the joint to lock it in place. As the wood ages and dries, this joint actually becomes tighter and stronger.
Other Important Joints
Builders used different joints for different parts of the frame. Each was designed to solve a specific problem:
- Dovetail joints were used where timbers needed to resist being pulled apart.
- Scarf joints connected timbers end-to-end to create longer beams.
- Housed joints let one timber sit securely within a carved-out section of another.
A master builder knew exactly which joint to use in every situation. This deep knowledge is what makes these frames so durable.
Choosing the Right Timber
Not just any wood can be used for barn framing. Traditional builders were very selective about the timber they used. They looked for specific qualities to ensure the building would last.
- Wood Type: They often chose dense hardwoods like oak for the main structural parts that carried the most weight.
- Grain: They looked for straight-grained wood, which was predictable and strong.
- Seasoning: The wood was seasoned, or dried slowly, to reduce cracking and movement over time.
- Size: They needed large, high-quality timbers, often cut from the center of mature trees.
These craftspeople could "read" the wood, understanding how its unique features would perform within the finished frame.
The Bent System: Building in Sections
Most traditional barns were built using a system of "bents." A bent is a structural frame that runs across the width of the building. It’s made up of posts, beams, and braces that form a complete structural section. Think of it as a single slice of the barn's skeleton.
Builders would assemble each bent on the ground. Then, with the help of the community, they would raise each bent into its upright position. This is where the famous "barn raising" events came from. Once all the bents were up, they were connected by long timbers called plates and girts to create the complete frame.
Why Historic Barn Restoration Matters
At Bay & Bent, we see ourselves as caretakers of this amazing heritage. We travel the country to find historic barn frames built by true masters of the craft. These aren't just old buildings; they are pieces of American history that deserve to be saved.
Our process of historic barn restoration is careful and detailed. We document and disassemble each frame, piece by piece. Then, we bring the timbers back to our workshop. Here, our team of craftspeople, who deeply understand these structures, repair and restore every timber.
When we provide a restored historic frame for a new project, we are doing more than just supplying building materials. We are saving a piece of American craftsmanship from being lost forever. Each frame has a story, and we help that story continue.
Barn Framing in Modern Buildings
Today, the beauty and strength of traditional barn framing are being appreciated once again. Architects and builders are using these time-tested techniques to create stunning modern homes and commercial spaces. The solid wood construction brings a warmth and character that is hard to match.
Modern timber framers often blend traditional joinery with new engineering insights. This allows them to create structures that have the soul of a historic barn but meet all of today's building standards. It’s the best of both worlds.
Appreciating Our Building Heritage
Understanding barn framing helps you see these structures in a new light. They represent the skill and knowledge passed down through generations of builders. Every joint and every beam has a purpose, serving both function and beauty.
The next time you are inside a traditional barn, take a closer look. You'll see more than just a building. You’ll see a work of art, engineered with simple tools and a deep understanding of wood. This knowledge makes every timber frame structure special and worth preserving for the future.
