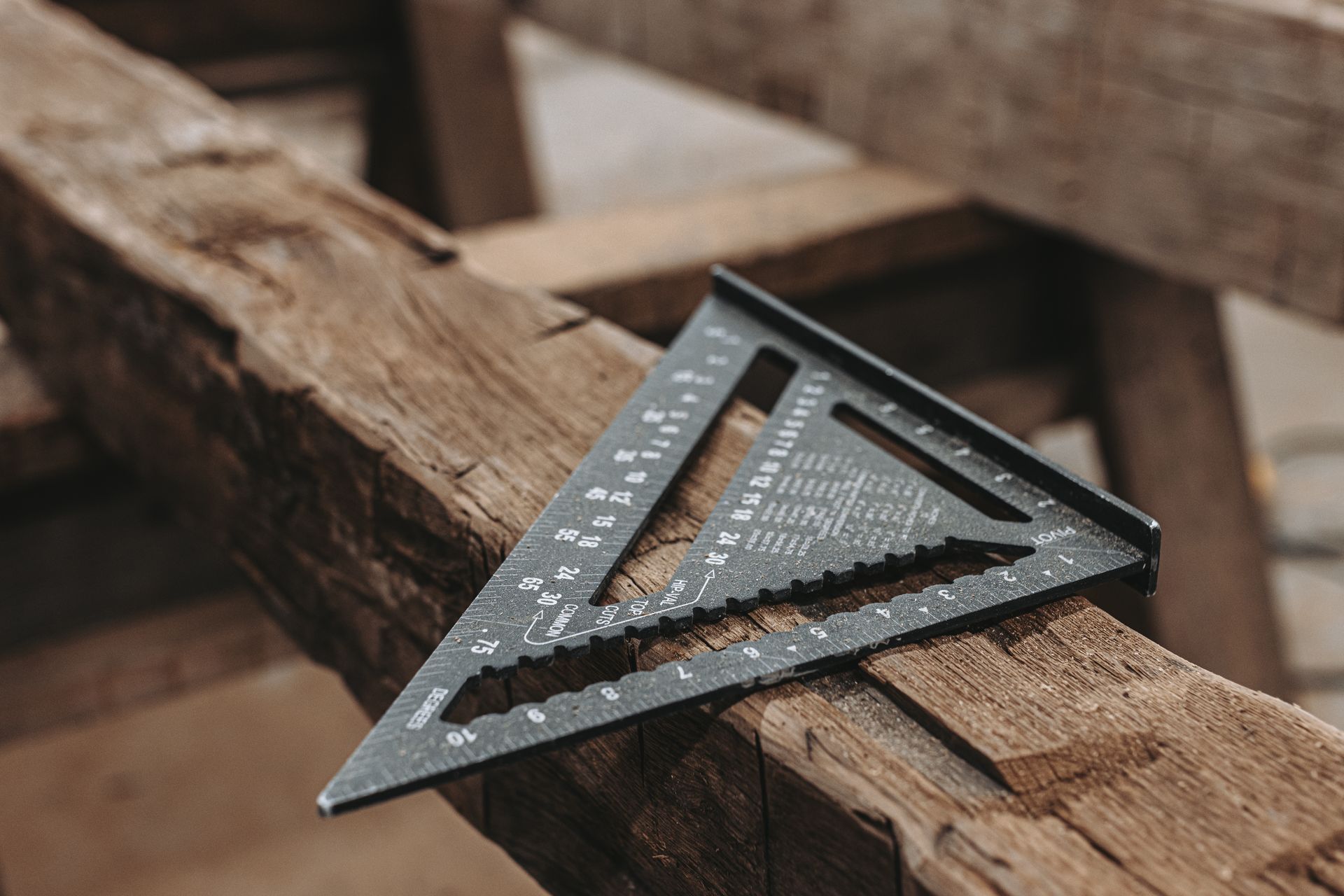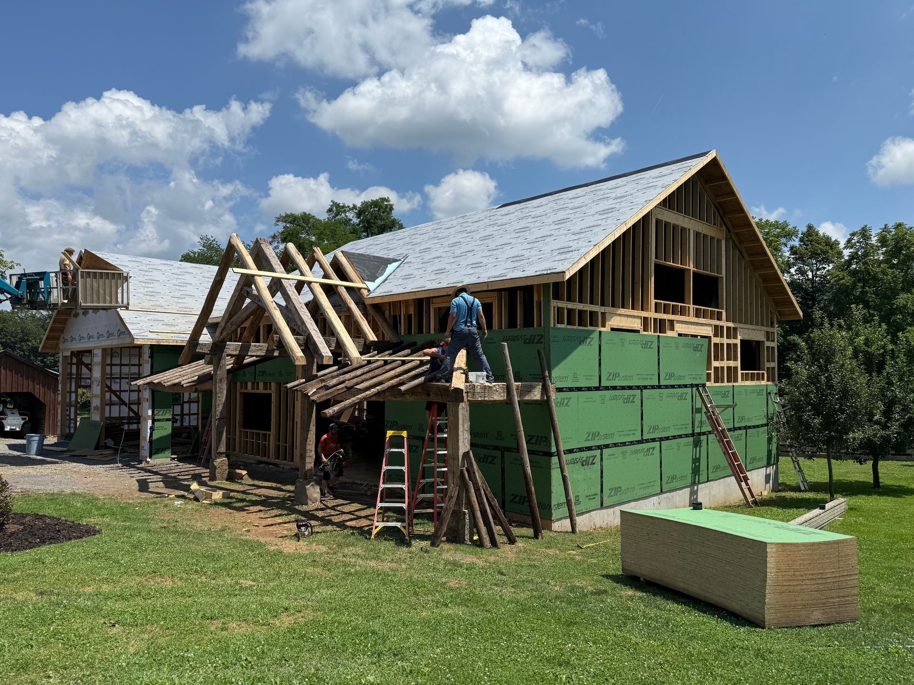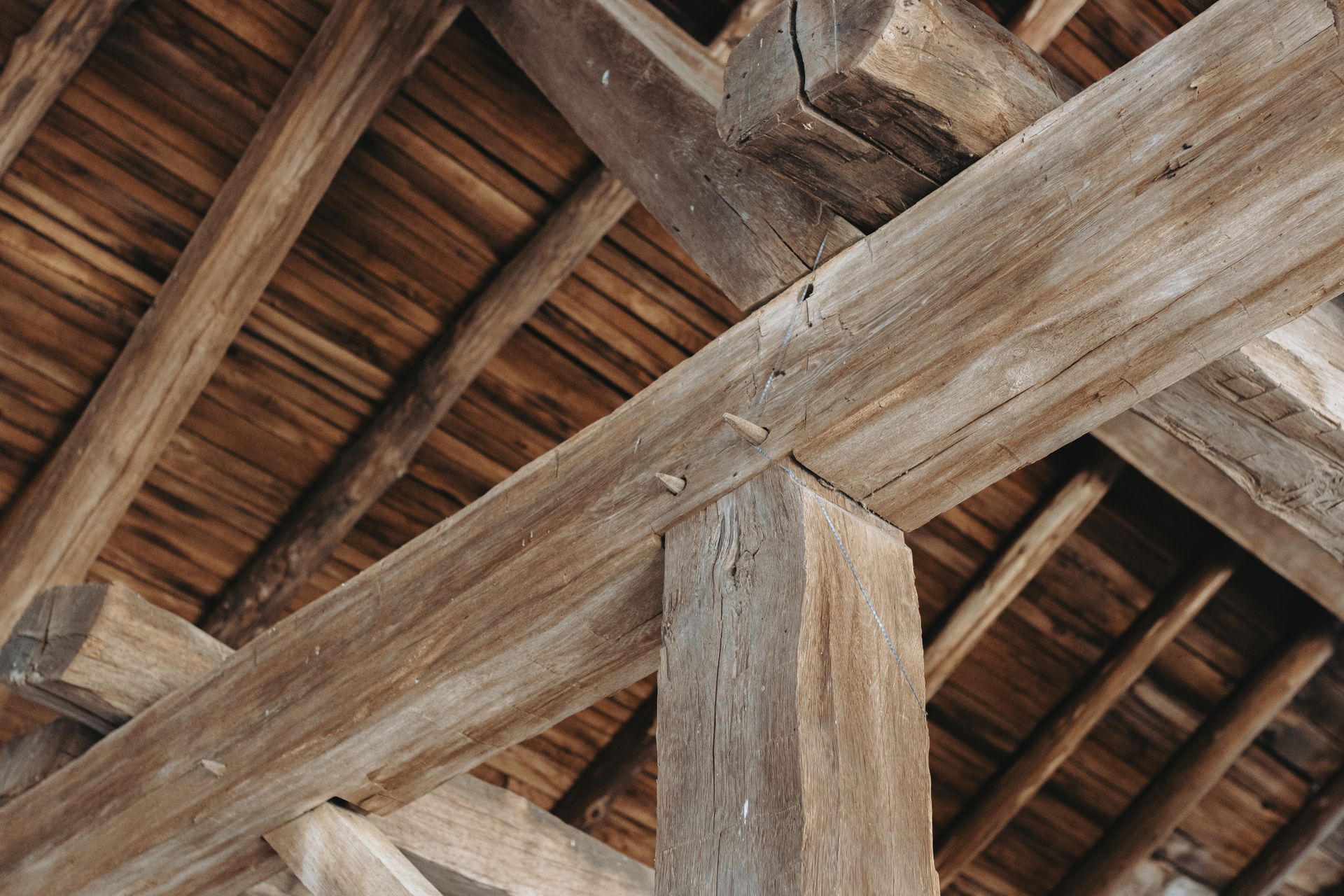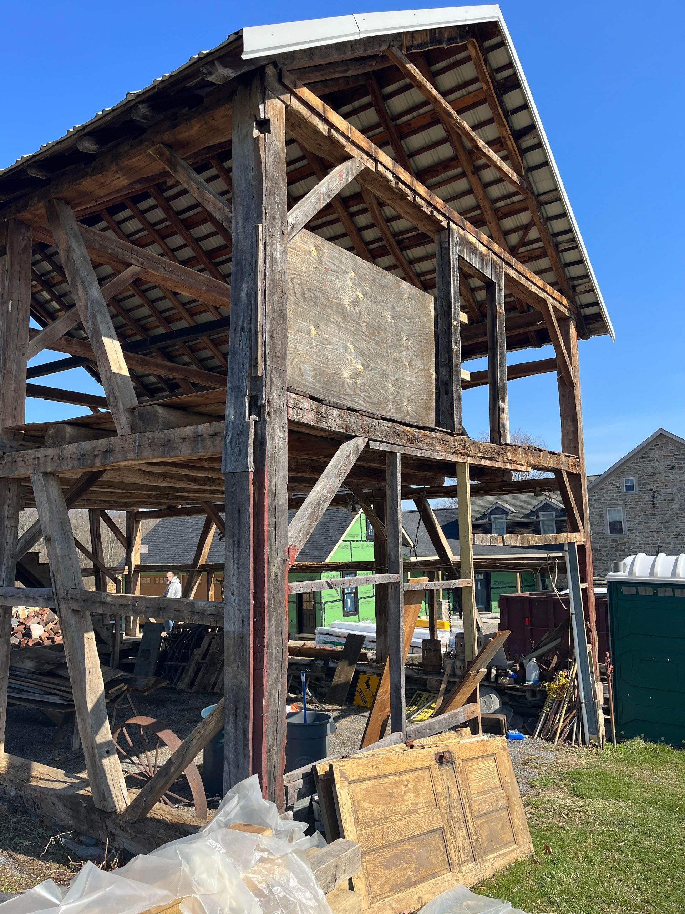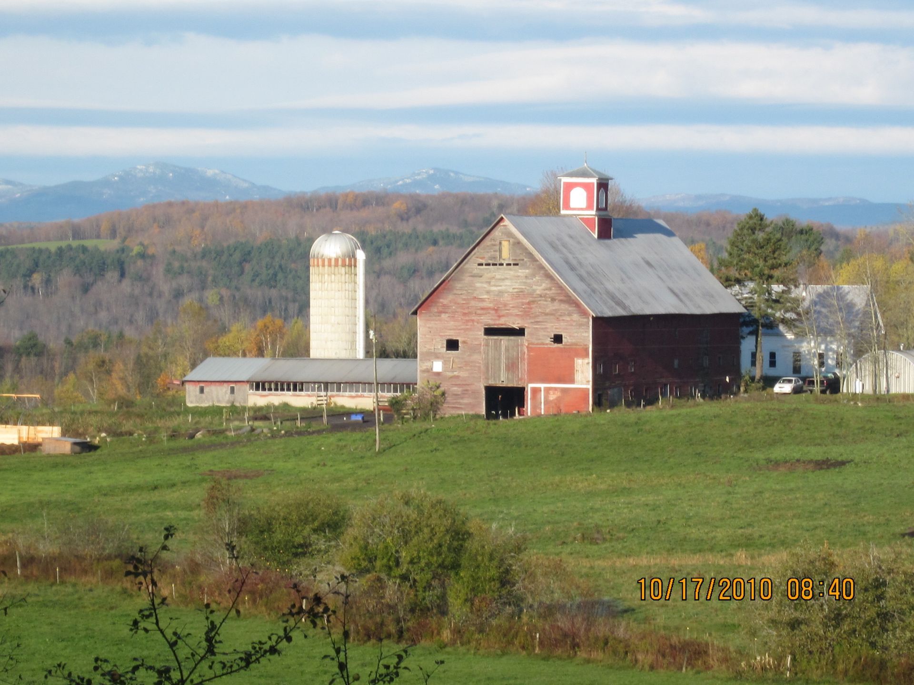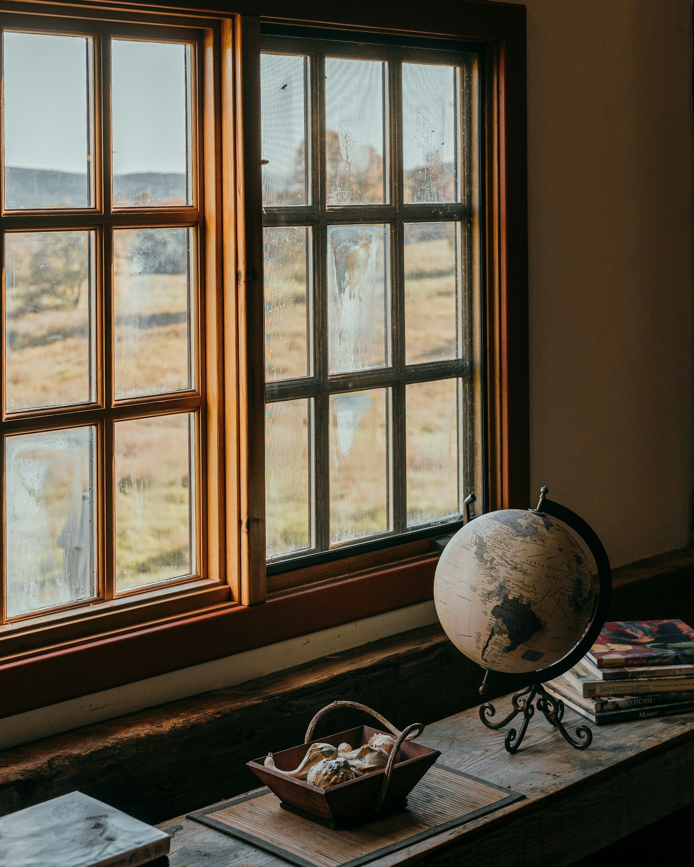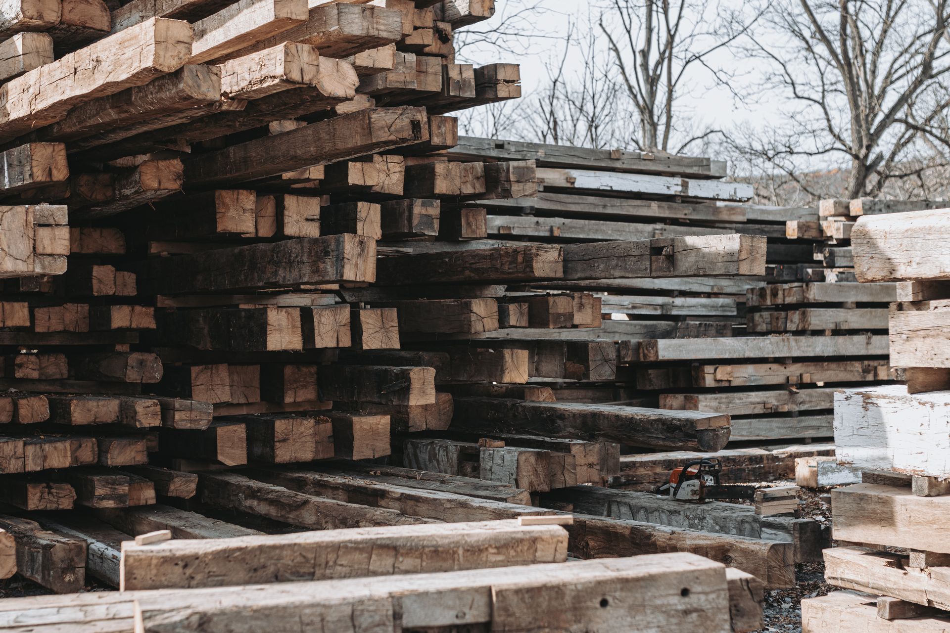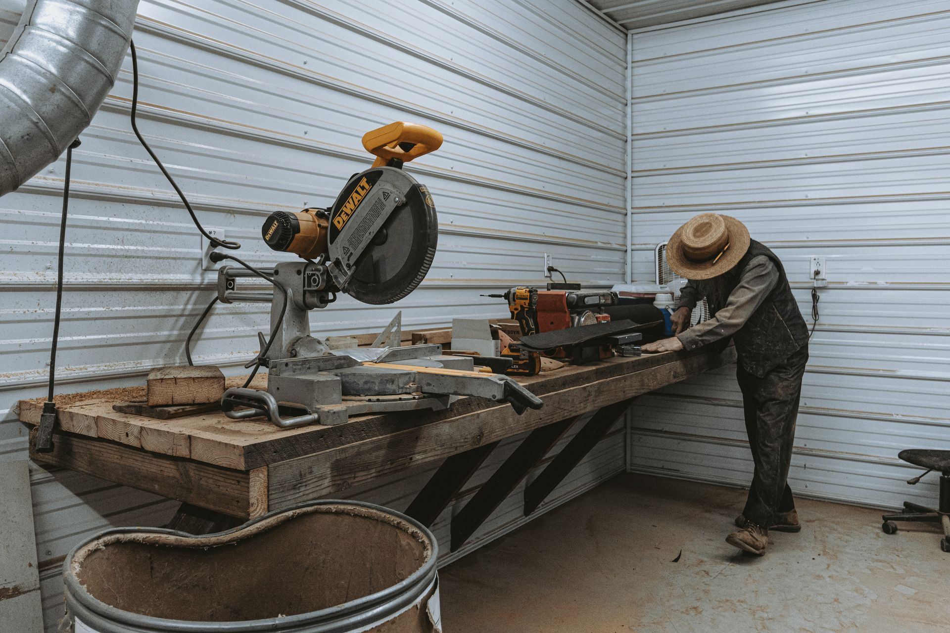Timber Framing 101: What Every Homeowner Should Know
A guide to timber framing basics for informed homeowners.
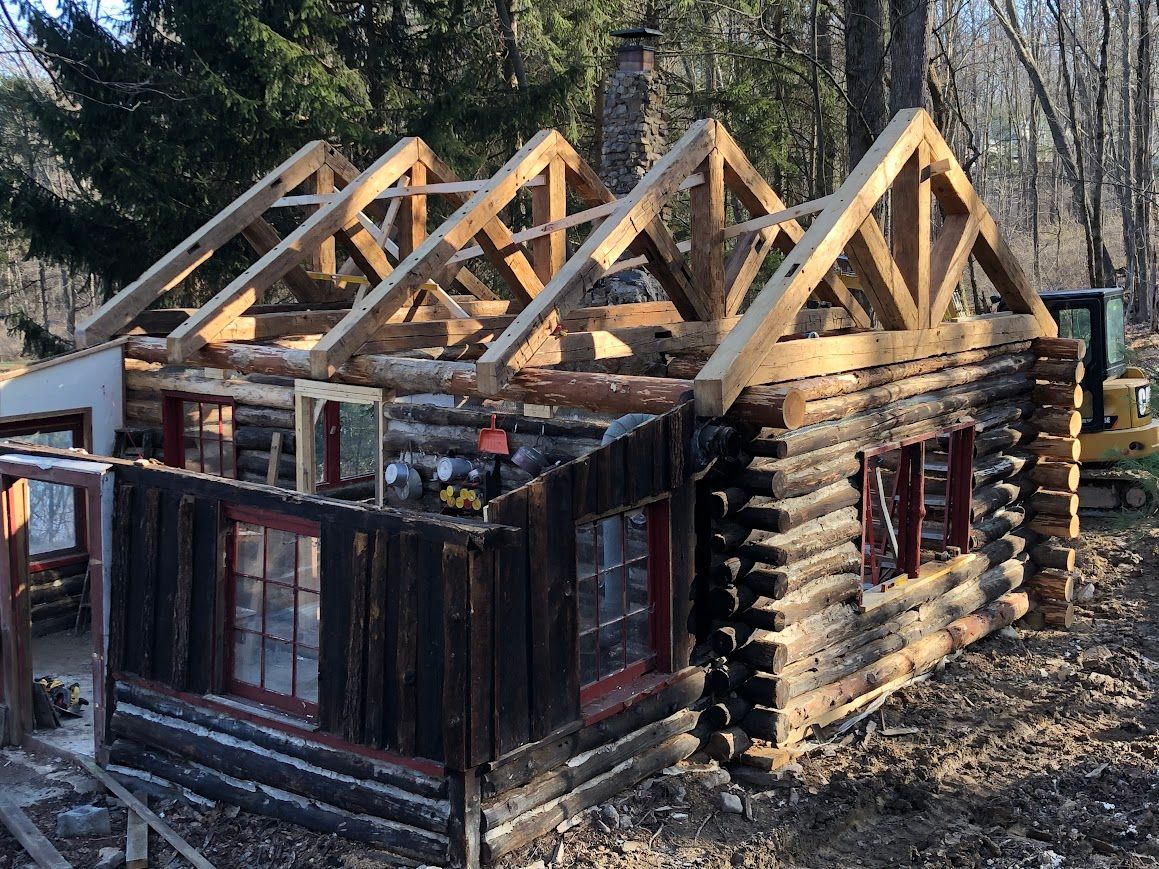
When you see a beautiful timber frame home with its exposed wooden beams and vaulted ceilings, you're looking at more than just a construction style. You're looking at a piece of history. Timber framing isn’t only about looks; it’s one of the oldest and most reliable ways to build a home.
But what exactly is timber framing, and why does it matter today? Here’s what you need to know.
What Is Timber Framing?
Timber framing is a traditional way of building with large wooden beams that fit together like puzzle pieces. Instead of using nails or screws, the beams are held together with wooden pegs and carefully crafted joints.
Most homes today are built using "stick framing," which uses smaller pieces of wood and lots of nails. Timber framing is different because it uses a strong frame of posts and beams to support the house. This creates large, open spaces inside the home, perfect for open floor plans and unique interior designs.
Why Has Timber Framing Stuck Around?
Timber framing has been used for thousands of years all over the world, from Europe to America to Asia. It’s still popular because it works so well. Here are a few reasons why timber framing has stood the test of time:
- Strength and durability: A well-maintained timber frame can last for hundreds of years.
- Design freedom: The strong frame allows for wide, open rooms without needing load-bearing walls.
- Energy efficiency: Timber frame homes can be well-insulated, keeping them warm in winter and cool in summer.
- Timeless beauty: The exposed wooden beams give homes a natural, warm feel that you can’t match with other materials.
Timber Frame vs. Post and Beam
You might hear "timber frame" and "post and beam" used as if they’re the same thing, but there’s a small difference:
- Timber framing: Uses old-fashioned joinery, like mortise and tenon joints, held together with wooden pegs. These joints are strong and showcase great craftsmanship.
- Post and beam: Often uses metal connectors like brackets or plates to hold the beams together.
Both styles create sturdy, beautiful homes, but timber framing highlights traditional woodwork in a way that post and beam doesn’t.
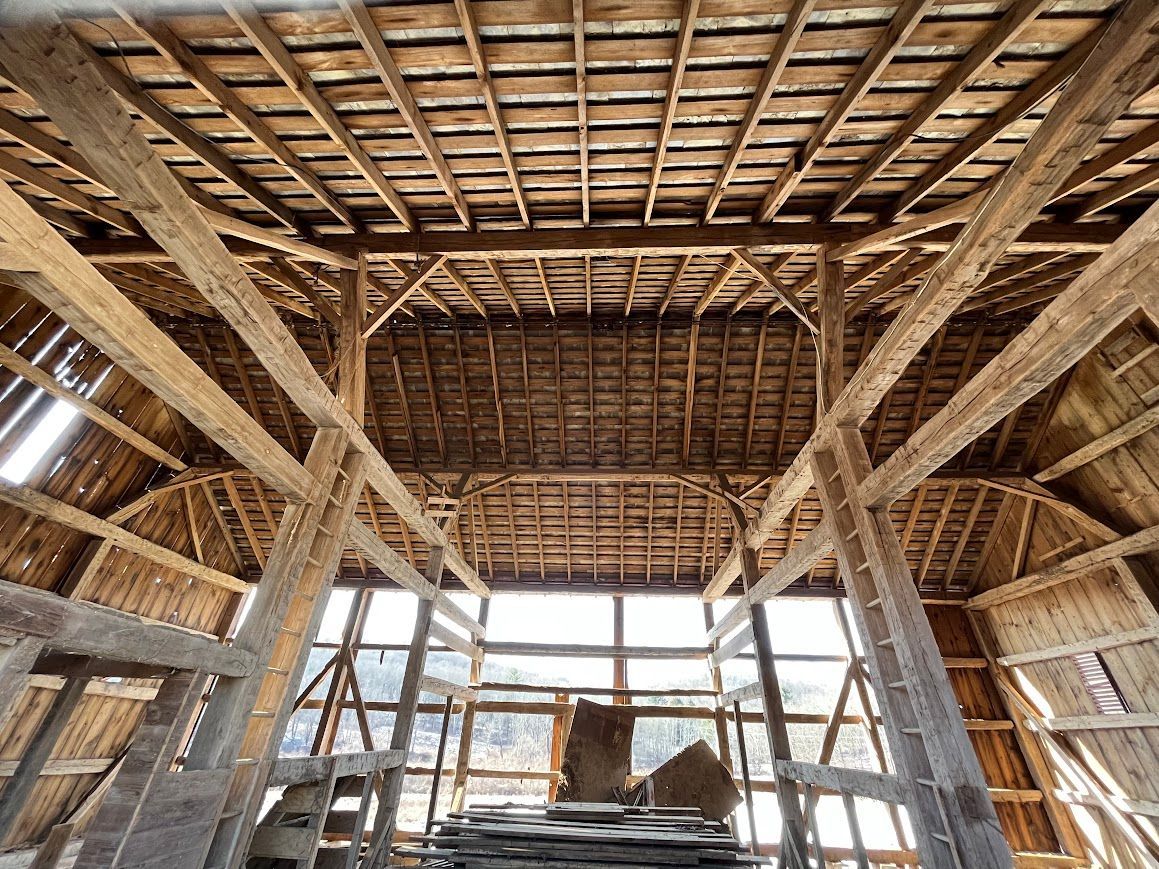
Choosing the Right Timber Frame for Your Home
If you’re thinking about a timber frame home, you have a few options:
- New construction: Build a custom home from scratch, designed exactly how you want.
- Hybrid designs: Use timber framing in standout areas, like a great room or entryway, while using standard framing elsewhere.
- Historic frames: Reuse timbers from old buildings to give your home a sense of history.
Bringing History Into Your Home
Bay & Bent takes historic timber framing to the next level. Our team searches for old barns and timber buildings across the U.S., carefully take them apart, and restore the beams at our facility. Then, we deliver these beams so you can give them a new life in your home.
Each wooden beam tells a story through its marks and craftsmanship. When you work with us, you’re not just building a home; you’re preserving history. Our attention to detail and passion for timber framing ensure your home won’t just feel special, it will be special.
Frequently Asked Questions (FAQs)
Here are some common questions homeowners have about timber frame homes:
Are timber frame homes more expensive?
Timber frame homes usually cost 10-30% more to build than conventional homes. But they often pay off in the long run because they’re so durable, energy-efficient, and timeless in style.
How energy-efficient are they?
Very energy-efficient! The spaces between the beams can be filled with thick insulation. Many builders use Structural Insulated Panels (SIPs), which are known for their superior energy performance.
Do timber frame homes need special care?
Inside the home, the exposed wood beams don’t need much maintenance besides dusting. Outside, exposed wood does require re-staining about every 3-7 years, depending on how much weather it gets.
Can you mix timber framing with other designs?
Yes! While timber framing is often seen in rustic or traditional homes, it also works in modern, contemporary, or minimalist designs.
