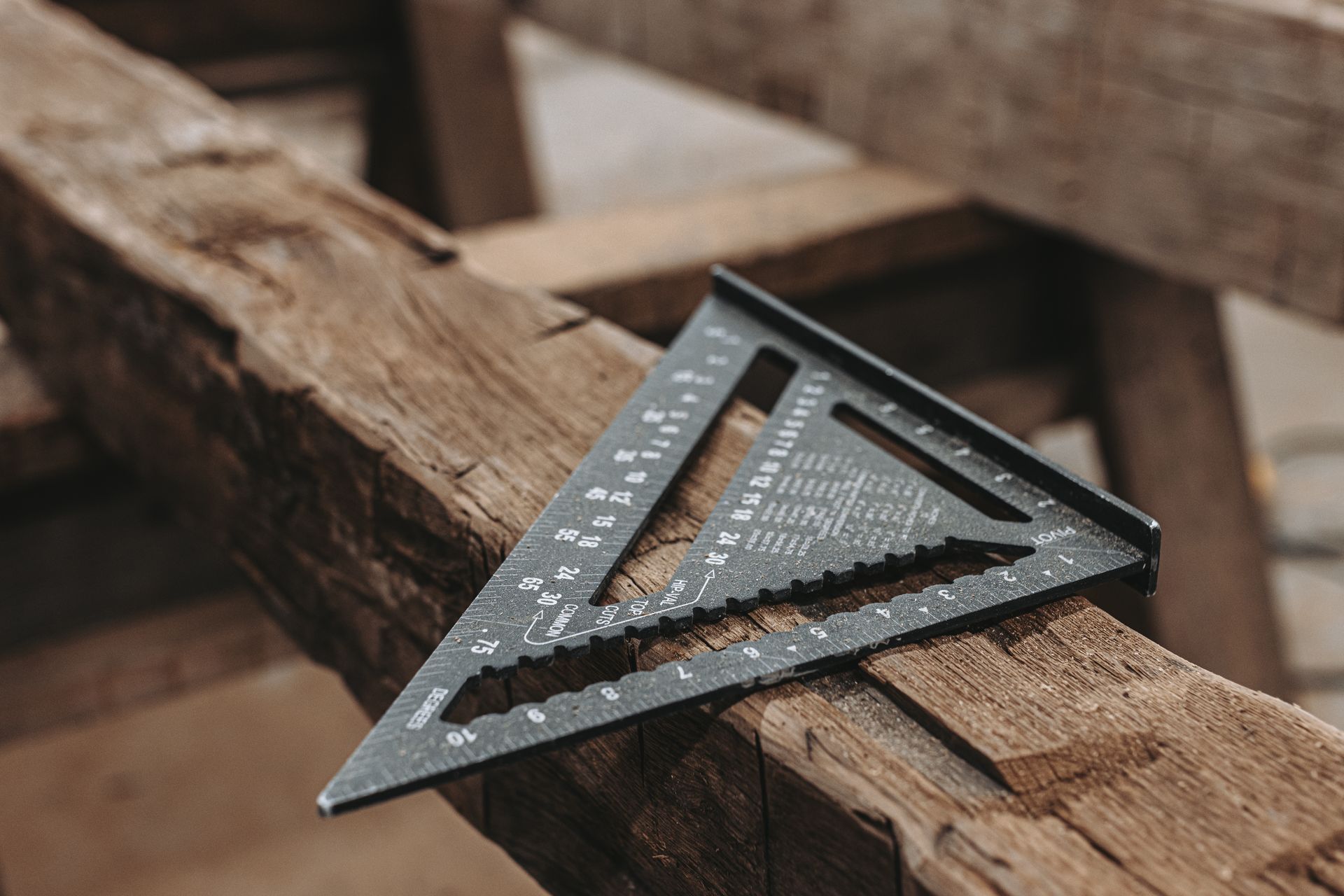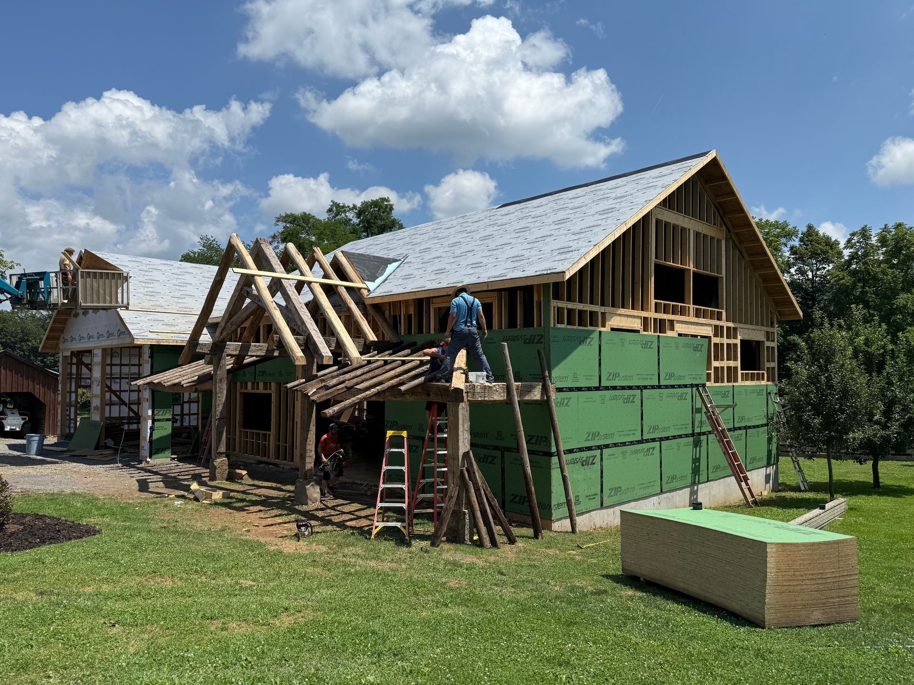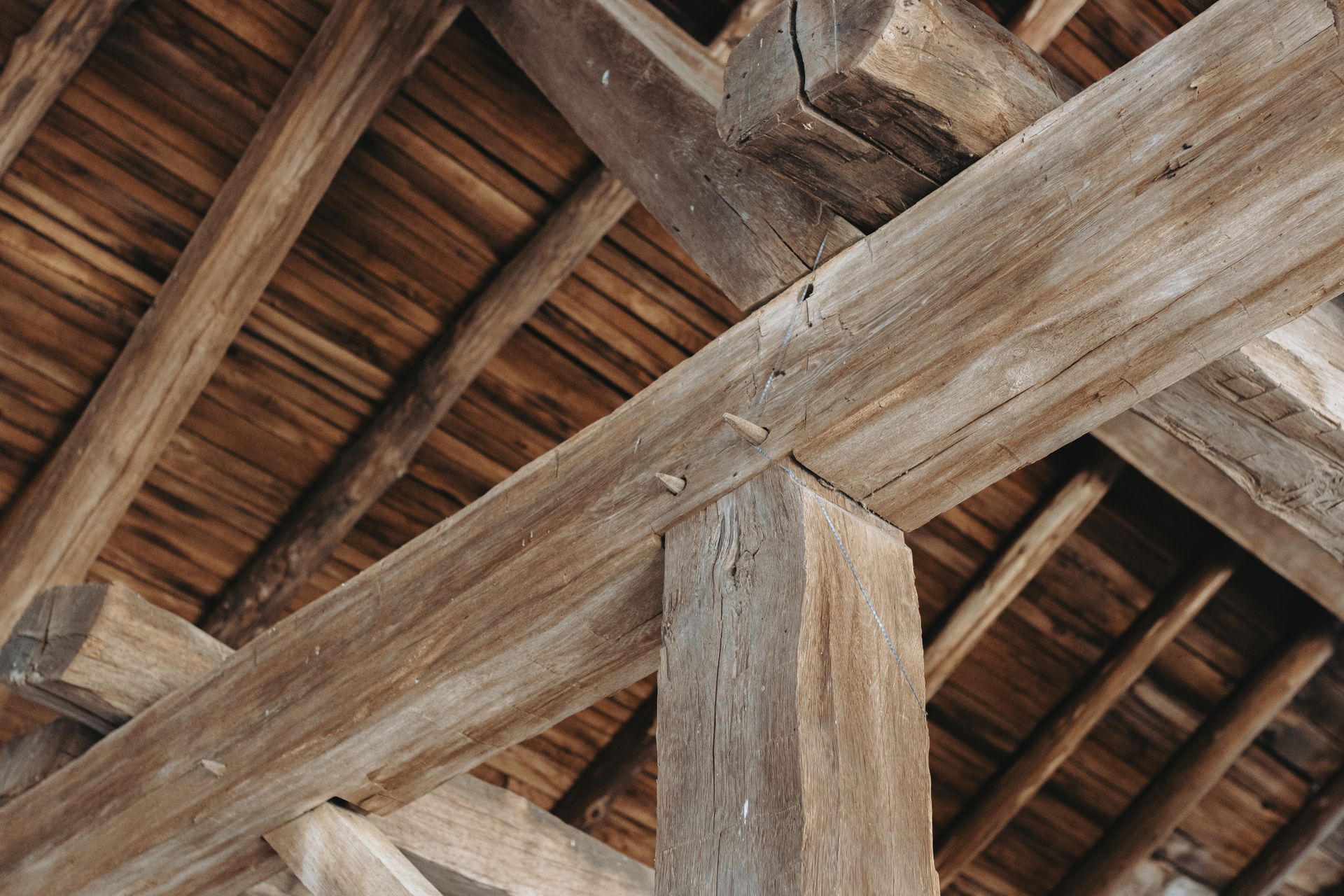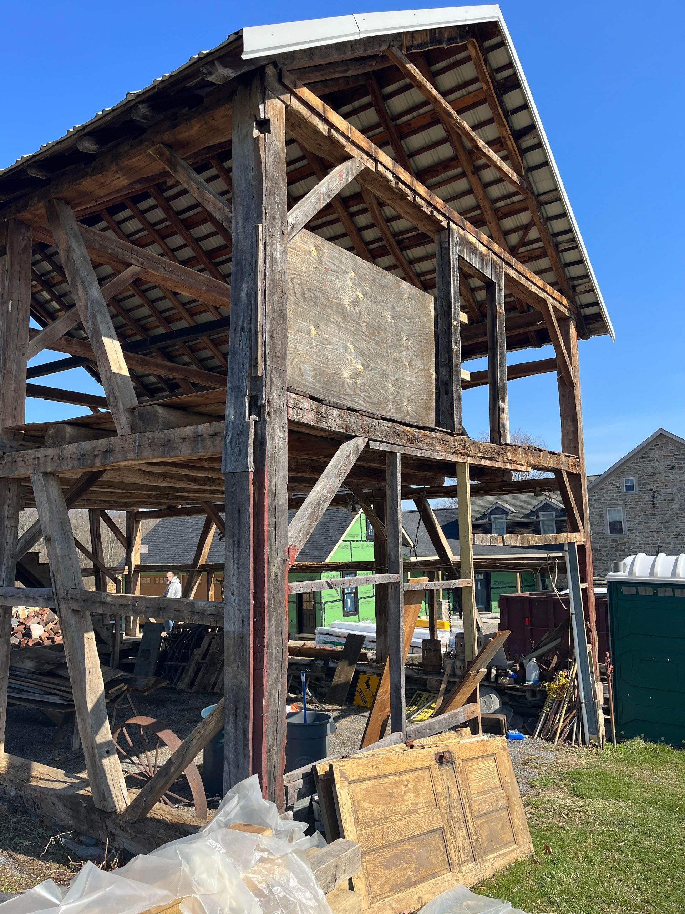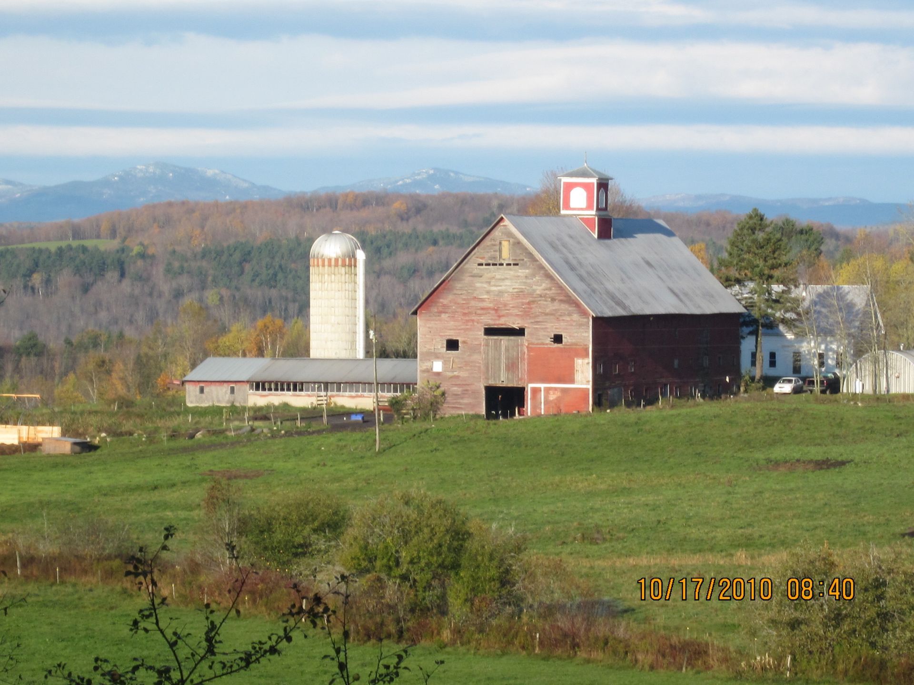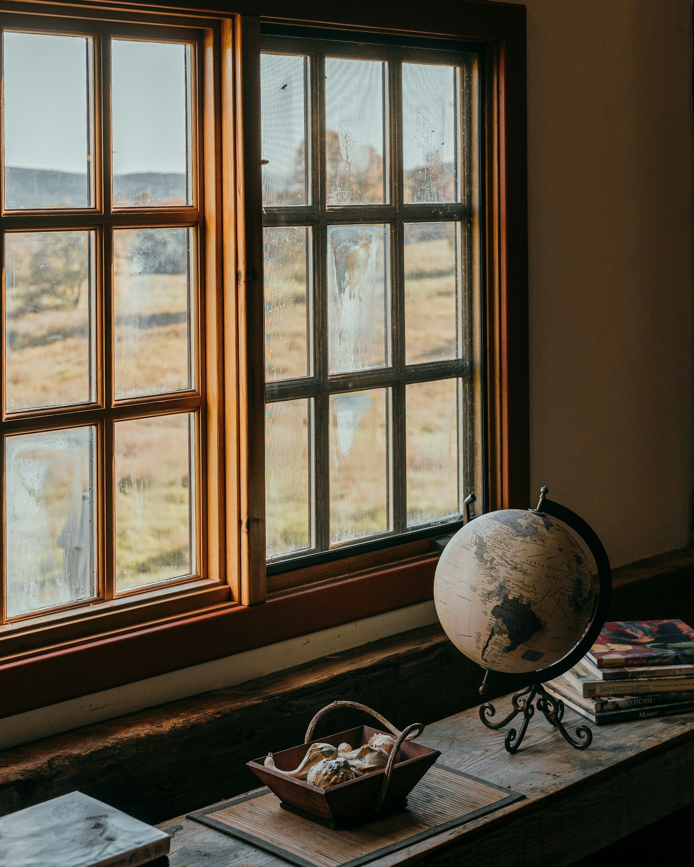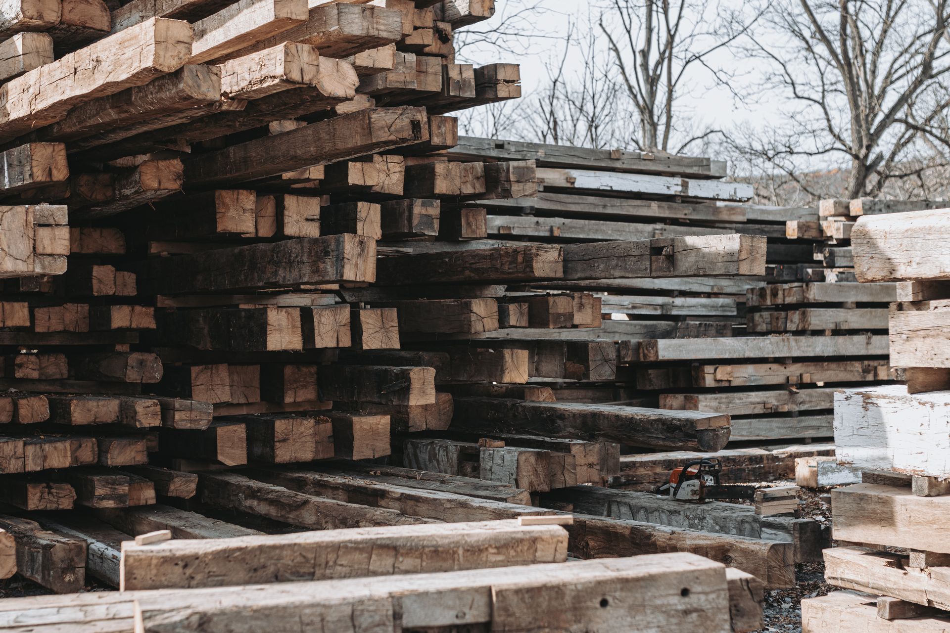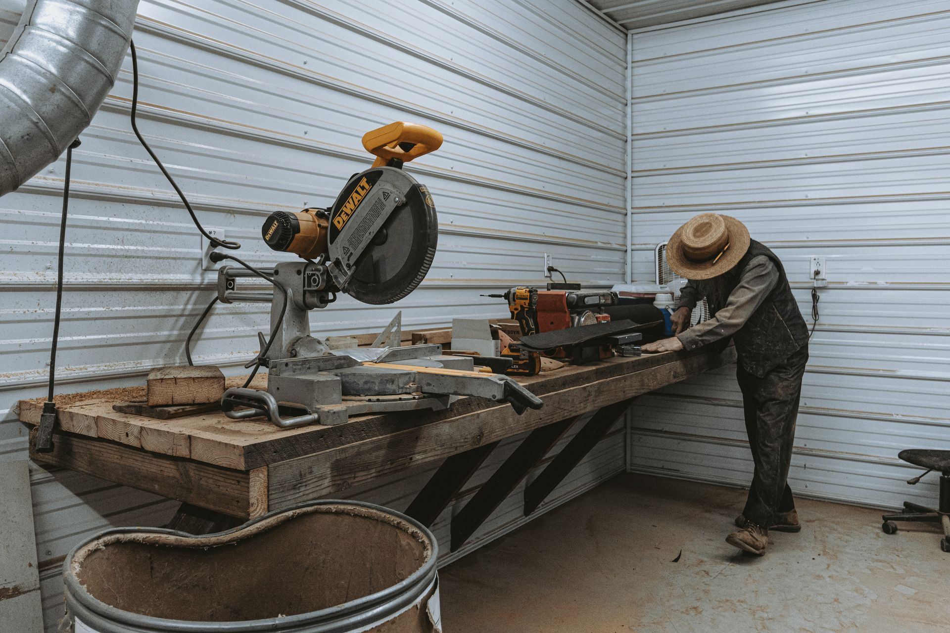How the History of Timber Framing Shaped Architecture Today
Tracing timber framing's evolution in shaping modern architecture
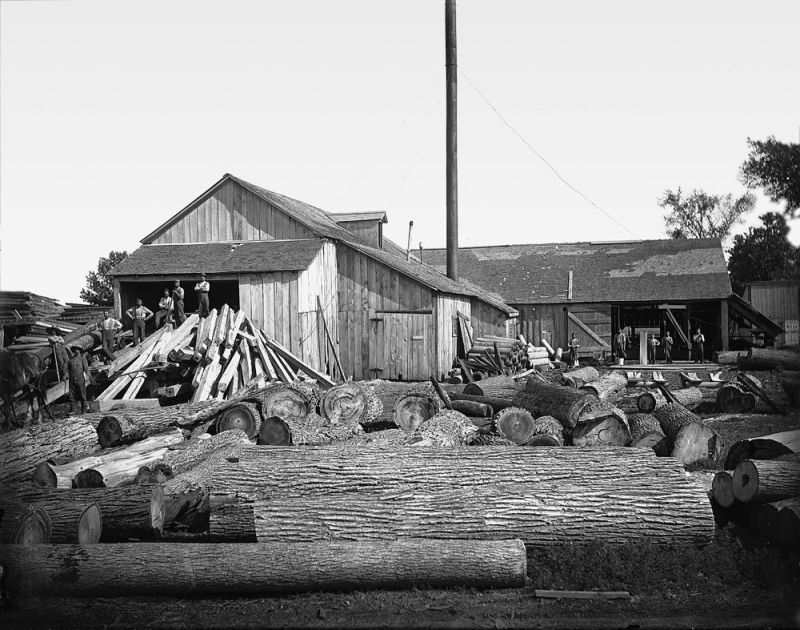
The beauty of exposed beams and joinery in modern timber frame homes connects us to one of humanity’s oldest building styles. Modern architects use advanced tools, but many of the principles they follow come from centuries of timber framing traditions.
Understanding this history not only helps us admire these structures but also shows how past techniques still influence today’s architecture.
The Ancient Roots of Timber Framing
Timber framing has been around for thousands of years, with different cultures adapting it to their needs and materials:
Early Beginnings (10,000 BCE - Neolithic Period)
Archaeological sites like Çatalhöyük in Turkey show evidence of primitive timber structures. Early builders used simple post-and-beam designs with mud for walls. These basic methods set the stage for the more advanced techniques that followed.
Classical Development (800 BCE - 500 CE)
Both Eastern and Western civilizations improved timber framing in this era:
- Greek and Roman builders, known for stone temples, also framed everyday structures and roofs with timber.
- Chinese craftsmen developed systems like dougong, complex wooden brackets that supported multi-story pagodas without nails.
- Japanese builders mastered precise joinery techniques and created earthquake-resistant designs that are still admired today.
Medieval Evolution (500-1500 CE)
The Middle Ages brought new levels of creativity and skill, particularly in Europe:
- England: Builders used cruck frames, which relied on curved timbers.
- Germany: The Fachwerk style featured diagonal bracing for strength and aesthetics.
- France: Colombage framing became known for its exposed decorative timbers.
Many structures from this period are still standing, a testament to the durability of good timber framing.
Knowledge Transfer Through Guilds
Carpenter guilds formalized building practices, spreading them across regions:
- Masters developed unique styles of joinery.
- Apprenticeships ensured skills were passed down.
- Traveling carpenters shared ideas and innovations.
Colonial America and Barn Building (1600-1900)
European settlers brought their timber framing techniques to America, adjusting them to new materials and environments:
Regional American Styles
Immigrant groups created designs that reflected their traditions and local conditions:
- New England: Influenced by English frames, with features like gunstock posts and large beams.
- Mid-Atlantic: Dutch, German, and Swedish settlers introduced distinctive barn styles.
- The South: Builders adapted European methods for different wood types and climates.
The American Barn Tradition
Historic timber frame barns showcased functional yet beautiful designs:
- Built to meet specific farming needs.
- Developed regional variations based on available resources.
- Crafted by settlers blending their heritage with practical frontier needs.
These barns are now admired for their craftsmanship and role in American history.
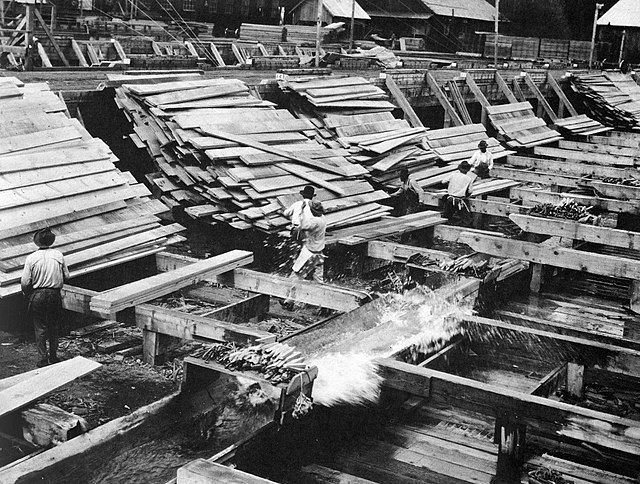
Decline During the Industrial Revolution (1850-1950)
By the mid-19th century, building practices changed dramatically:
Balloon Framing
The invention of balloon framing made construction faster and cheaper. Builders used smaller, factory-produced lumber and wire nails instead of heavy timbers and joinery. This new method required less skill and time, making homeownership more affordable but leading to fewer traditional timber-framed buildings.
Timber Framing Revival (1970-Present)
After nearly fading away, timber framing made a comeback starting in the 1970s:
Why Timber Framing Returned
Several factors sparked renewed interest:
- People began valuing craftsmanship and traditional building methods again.
- Timber frame homes could combine energy efficiency with modern insulation systems.
- The exposed beams gave homes a beautiful, natural look.
- Builders started blending old joinery techniques with new materials.
Modern Innovations
Today’s timber framing is a blend of time-honored methods and new technology:
- Computer-aided design (CAD): Architects use precise 3D modeling to plan structures.
- Engineered wood products: Materials like glulam beams allow for larger, stronger frames.
- Hybrid construction: Builders mix timber framing with modern building methods for flexibility.
How Timber Framing Influences Modern Architecture
Timber framing traditions shape how we design buildings today:
- Structural Honesty: Modern architects continue to highlight a building's structure rather than hiding it.
- Sustainability: Traditional timber framing emphasizes the use of local wood, long-lasting designs, and natural materials.
- Open Spaces: The open floor plans and tall ceilings of modern homes reflect historic timber frame designs.
By looking at the past, we can better understand and appreciate how timber framing still impacts the way we build homes and other structures today.
Preserving Timber Framing History
At Bay & Bent, we honor America’s barn heritage by salvaging historic timber frames. We find barns nationwide, document them carefully, and restore the pieces at our facility. These frames, some from the 1700s, tell the story of how European methods were adapted to suit America’s environment. By restoring and reusing these frames, we help save this remarkable craftsmanship for future generations.
