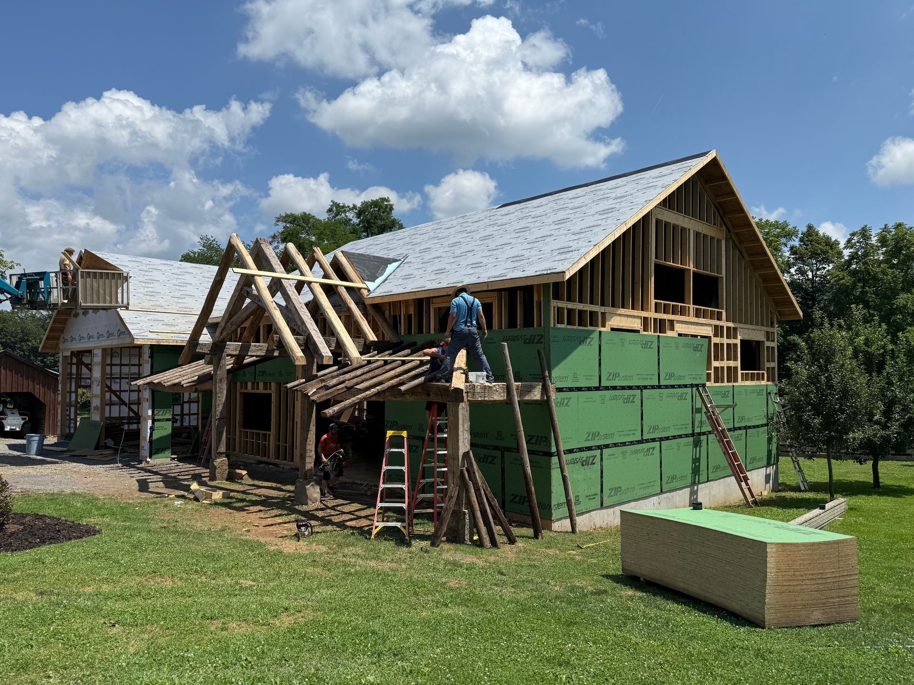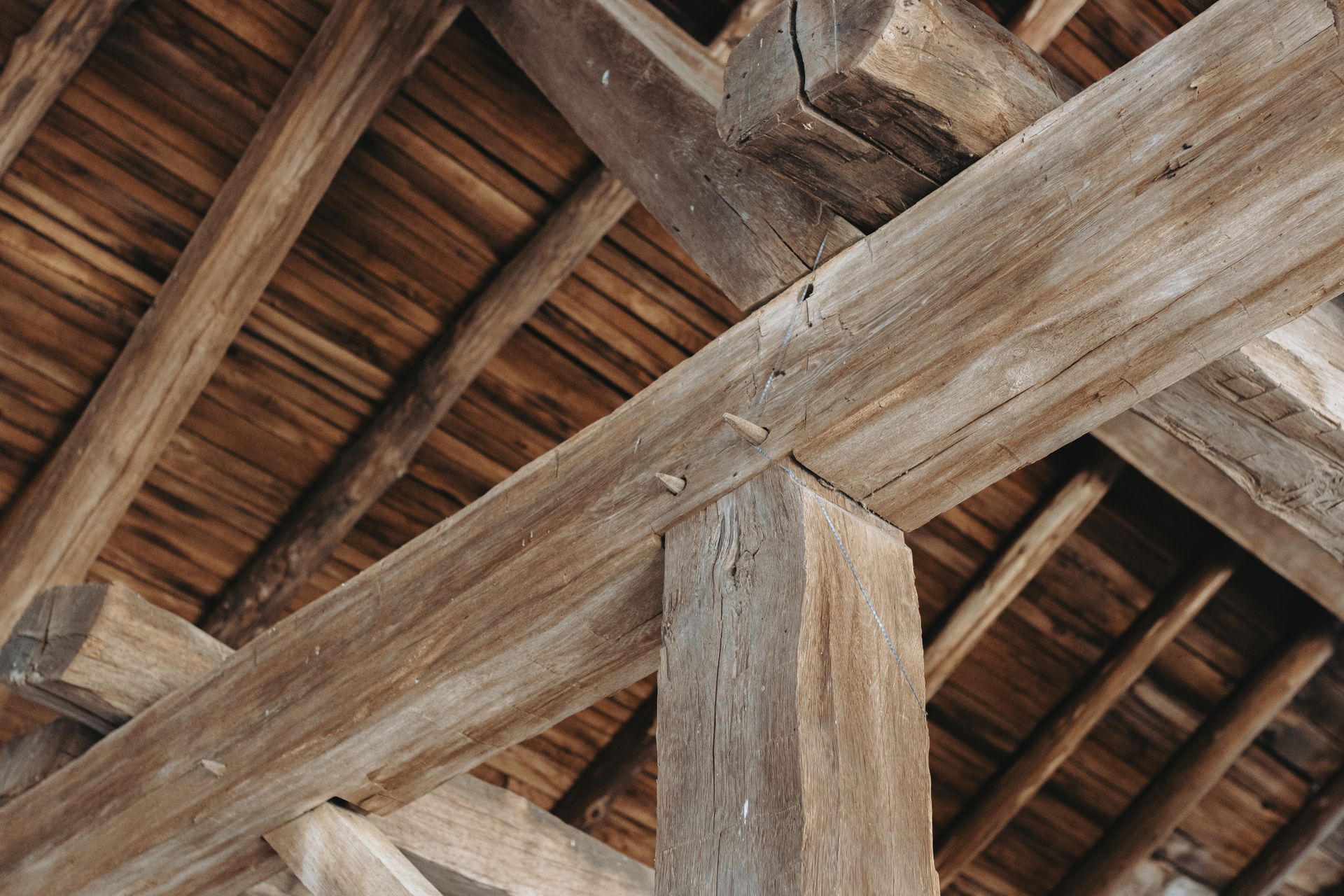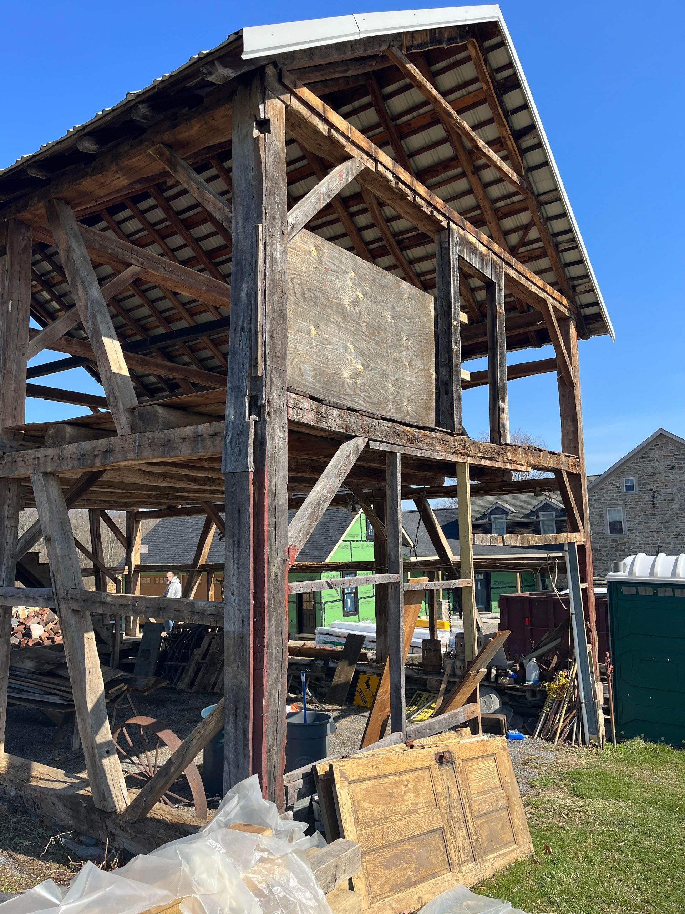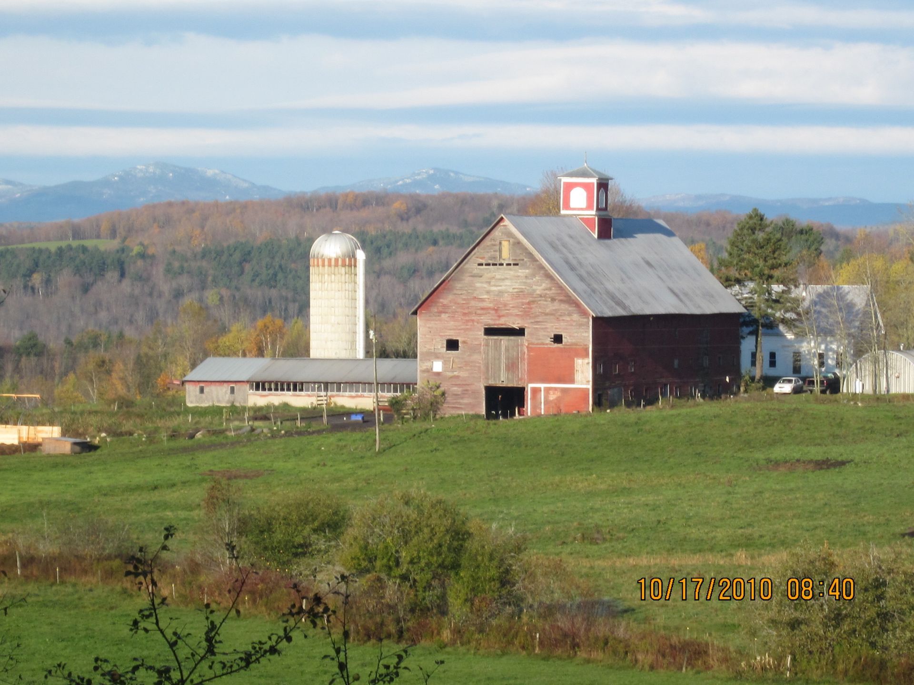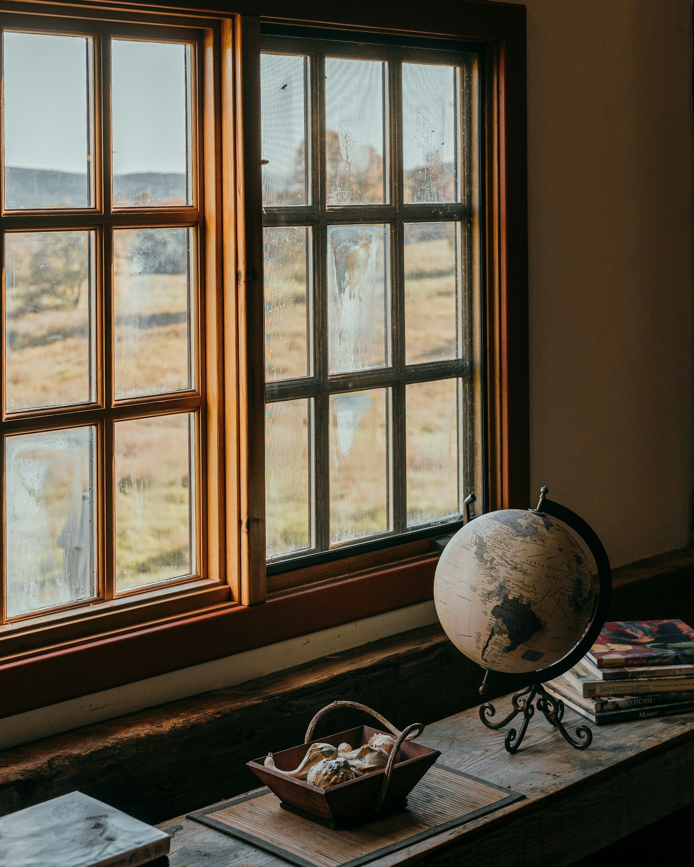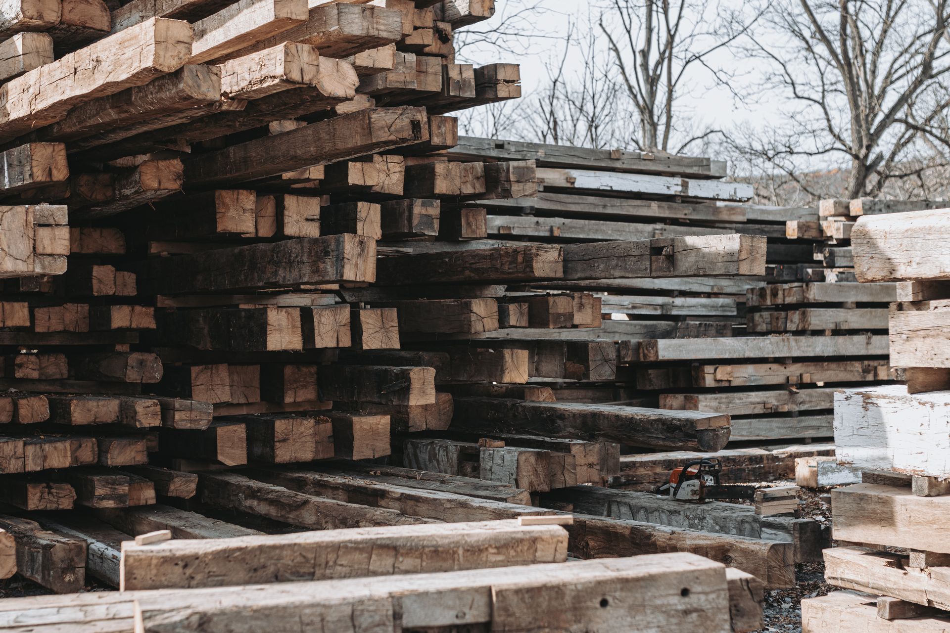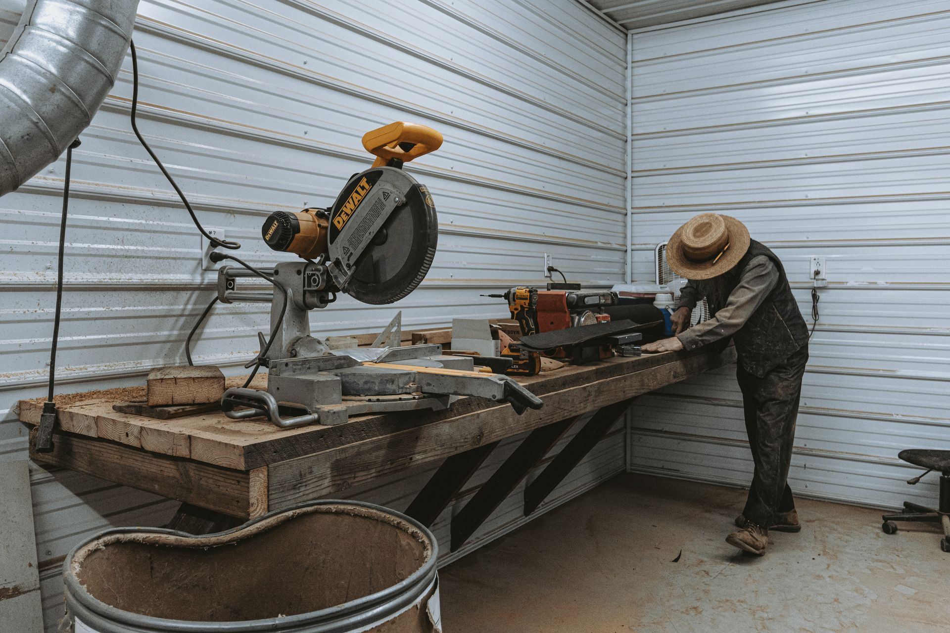Exposed Beams 101: A Complete Guide for Homeowners
Make your home standout with exposed beams
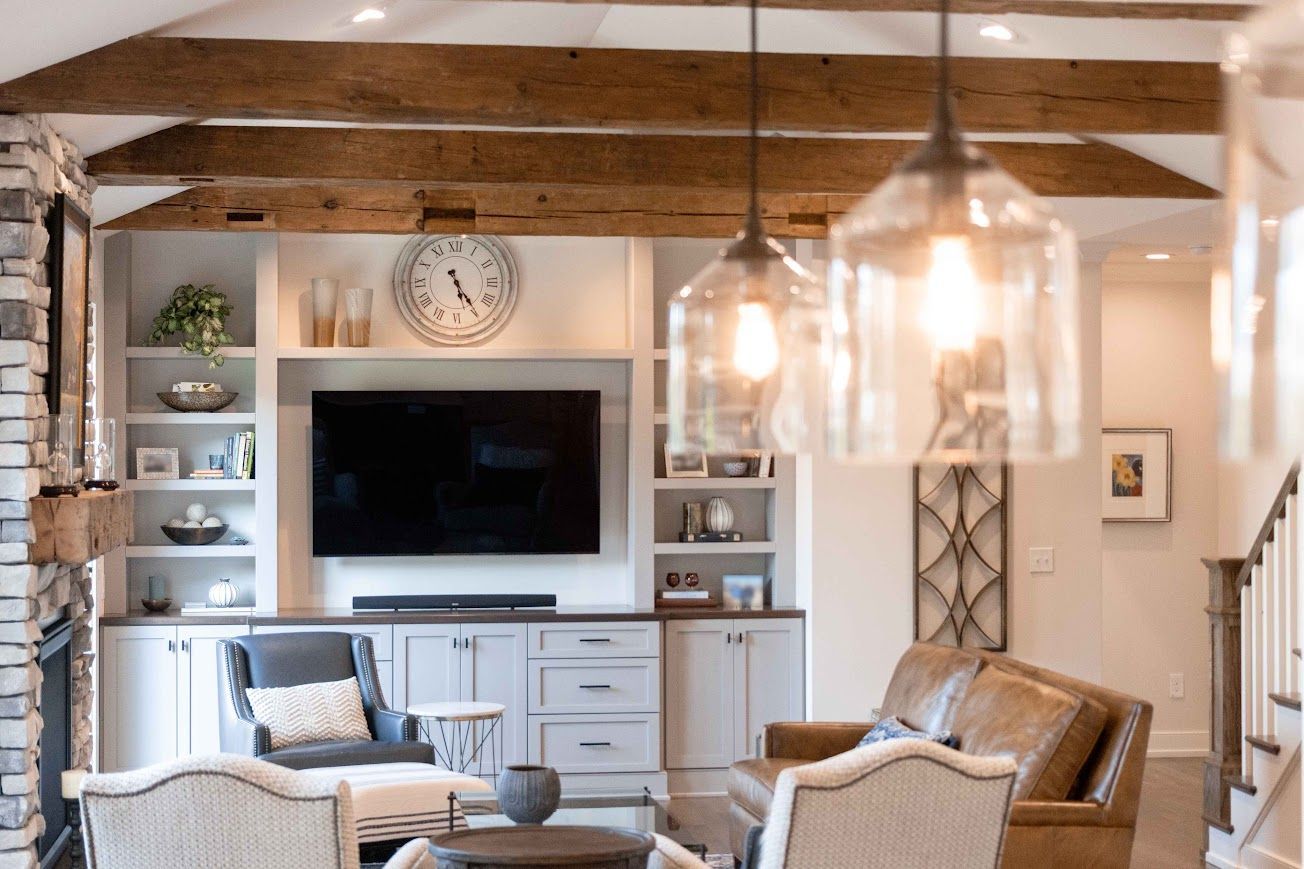
Exposed beams are a favorite among architects, builders, and homeowners. They bring a warm, inviting look to spaces while showing off the natural beauty of wood. If you're designing a cozy cabin, a sleek modern home, or something in between, understanding exposed beams will help you make smart design choices.
In this guide, we will break down everything you need to know about exposed beams, from what they are to how they’re installed. We’ll cover materials, structural elements, and design tips to help you turn your exposed beam dreams into reality.
What Are Exposed Beams?
Exposed beams are timbers that you can see in a finished interior space. Unlike beams hidden behind drywall, these beams are left visible, either for their structural role, aesthetic appeal, or both.
The charm of exposed beams lies in their natural look and the way they add character to a room. They show how a building is held together, giving the space an honest and timeless feel.
Types of Exposed Beams
1. Structural Beams
These beams hold the weight of the building, such as floors, roofs, or walls. They must be carefully designed to carry these loads safely. Structural beams look authentic because they’re doing the actual work of holding up the structure.
2. Decorative Beams
Decorative beams don’t carry any weight. They are added purely for looks and can be made of real wood or lightweight materials that mimic wood.
3. Hybrid Beams
Some beams serve both purposes. For example, a structural beam might be made larger for visual impact, or decorative trim might be added to enhance the look of an existing beam.
Best Materials for Exposed Beams
Reclaimed Wood
Reclaimed wood is full of character, with aged surfaces, tool marks, and natural wear. It’s eco-friendly because it reuses old timber and often comes from historic buildings.
New Wood
Fresh timber offers uniform dimensions and strength, making it easier to work with. Popular options include Douglas fir, oak, and southern pine for their strength and beauty.
Engineered Timber
Materials like laminated veneer lumber (LVL) or glulam beams are factory-made and can span long distances without bending. These are ideal for modern designs requiring bigger open spaces.
Steel with Wood Cladding
For projects needing extra strength, steel beams covered with wood give you both the support of steel and the natural look of timber.
Structural Considerations
1. Load and Support
Structural beams must be engineered to handle weight. This includes the building’s own weight, the furniture inside, and even the weather outside. Hiring a structural engineer is a must for these calculations.
2. Beam Spans
The longer the beam, the stronger or larger it needs to be. Engineered materials or added supports often solve this issue.
3. Connection Points
How the beams are joined affects both their appearance and strength. Traditional wood joinery, like mortise-and-tenon, is beautiful but requires skill, while metal fasteners are quicker and practical.
4. Building Codes
Building codes regulate fire safety, beam size, and structural capacity. Beams may also need specific treatments to meet these rules.
Design Tips for Exposed Beams
Proportions
The size of your beams should match your room. Large beams can overpower small spaces, while tiny beams can get lost in large rooms.
Beam Layout
The spacing and placement of beams create the rhythm of a room. Evenly spaced beams feel organized, while uneven layouts give off a more rustic vibe.
Clearance
Beams can lower the ceiling, so make sure there’s enough headroom. Check your ceiling height so the beams don’t make the space feel cramped.
Coordination with Systems
Remember to plan for lights, HVAC ducts, or even sprinklers. You don’t want these systems ruining the look of your beams later.
Installing Exposed Beams
During Construction
If you’re building a new home, it’s easier to include exposed beams in the design from the start. This allows better integration structurally and visually.
Adding Beams to Existing Homes
Retrofitting beams in old homes can be tricky. Structural adjustments may be needed, and you might have to work around existing systems like wiring or plumbing.
Faux Beams
Decorative faux beams are lightweight and easier to install. They’re attached directly to the ceiling in a way that looks like real wood.
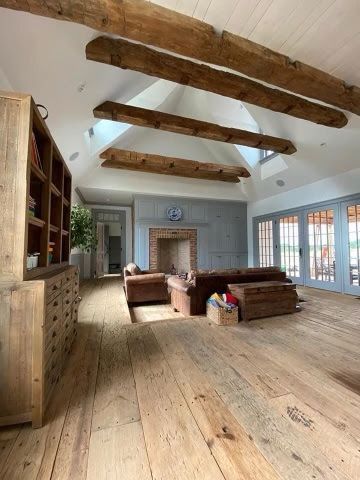
How to Finish Exposed Beams
Clear Coats
A clear finish shows off the wood’s natural color and grain while adding protection. Popular options include oils or polyurethanes.
Stains
Stains are great for adding color while keeping the wood’s texture visible. This helps match your beams to the rest of your décor.
Paint
Painted beams can blend into the ceiling or stand out as bold design accents. Prep the surface well to prevent peeling or cracking.
Distressed Finishes
To mimic the look of reclaimed wood, you can sand or weather the surface of new beams. This gives them a unique, aged character.
Solving Common Beam Challenges
Cracks and Splits
Over time, natural wood may develop cracks. While small cracks add character, larger ones can be a problem. To reduce this risk, protect beams with sealants.
Sagging Beams
Beams might sag under heavy loads. If you notice this, call a professional to inspect and fix the issue.
Pests and Decay
Wood attracts bugs in damp climates. Regular maintenance and controlling indoor humidity can help protect beams from damage.
Maintenance
Exposed beams need care. Cleaning, refinishing, and regular inspections can keep them looking good and staying strong.
Cost Insights
Material Costs
Reclaimed beams can be pricey due to their rarity and charm, while fresh timber prices vary. Engineered beams offer a more affordable solution for long spans.
Installation
Exposed beams need skilled labor and often require permits. Be sure to include these costs in your budget.
Long-Term Value
Beautifully designed exposed beams can boost a home’s value. Features like these appeal to buyers who appreciate craftsmanship and architectural detail.
Why Exposed Beams Never Go Out of Style
Exposed beams bring something special to every room. They combine beauty with functionality, transform ordinary spaces, and connect us to nature and tradition. Whether you’re using them for their strength or just their look, beams create timeless designs that never lose their charm.
If you're looking for experienced professionals to guide your exposed beam project, learn more about our team and services atBay & Bent. We bring years of expertise to every project, blending historic know-how with modern techniques to help you create the home of your dreams.

