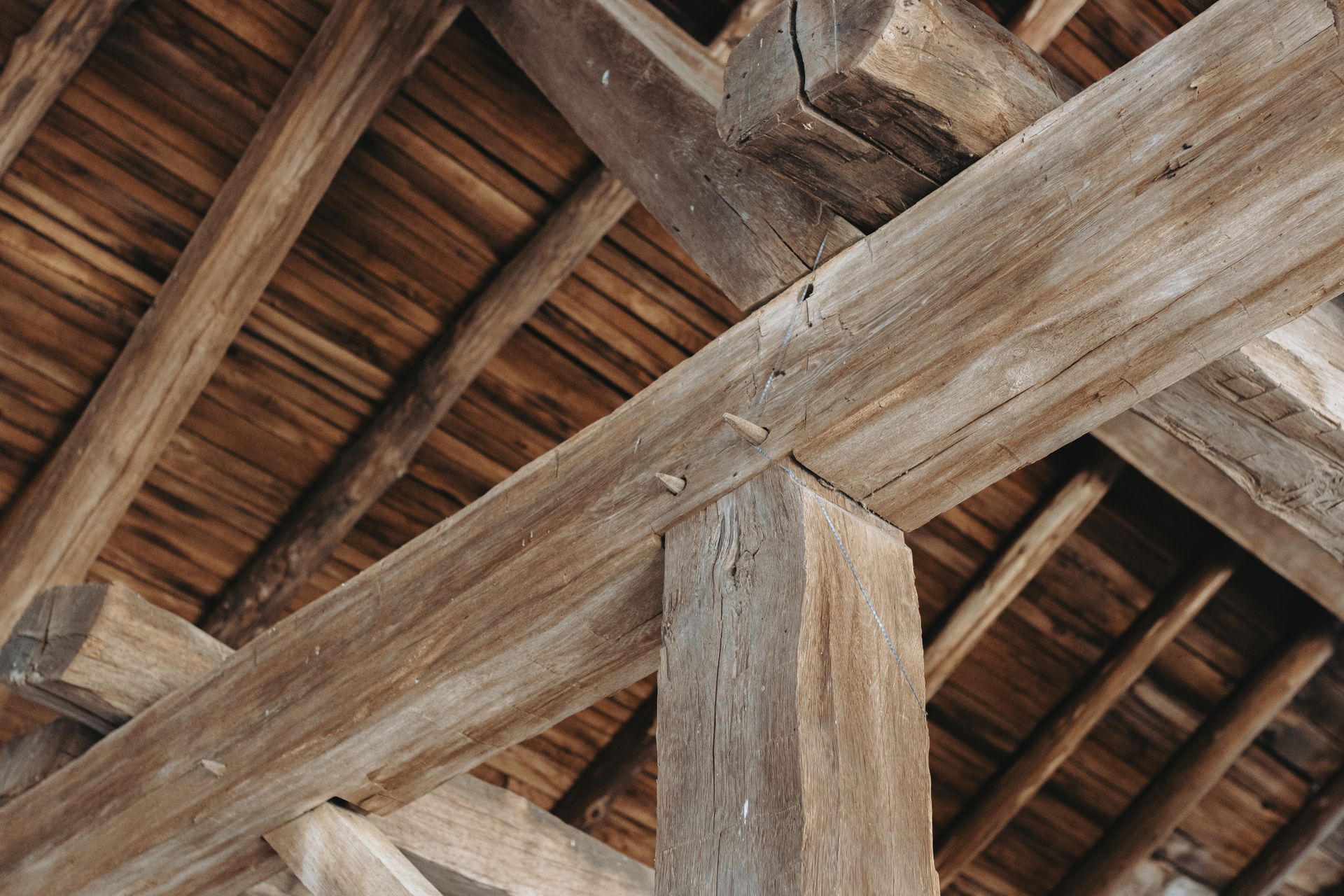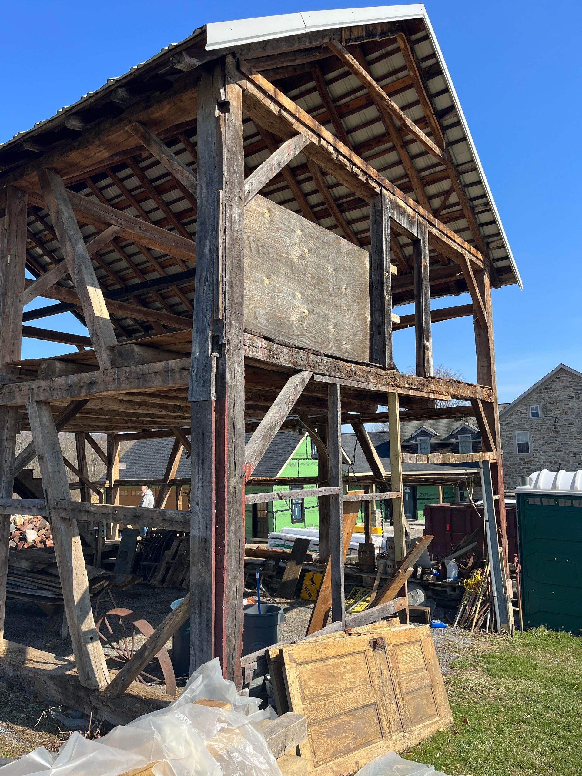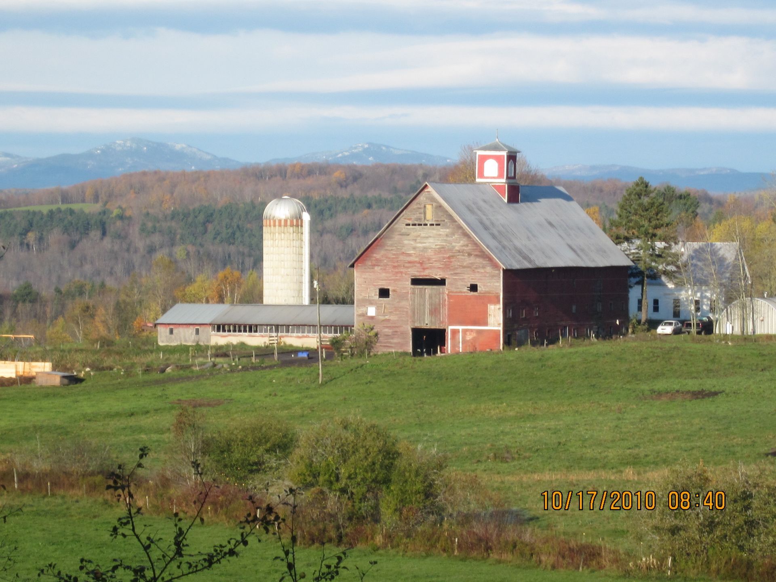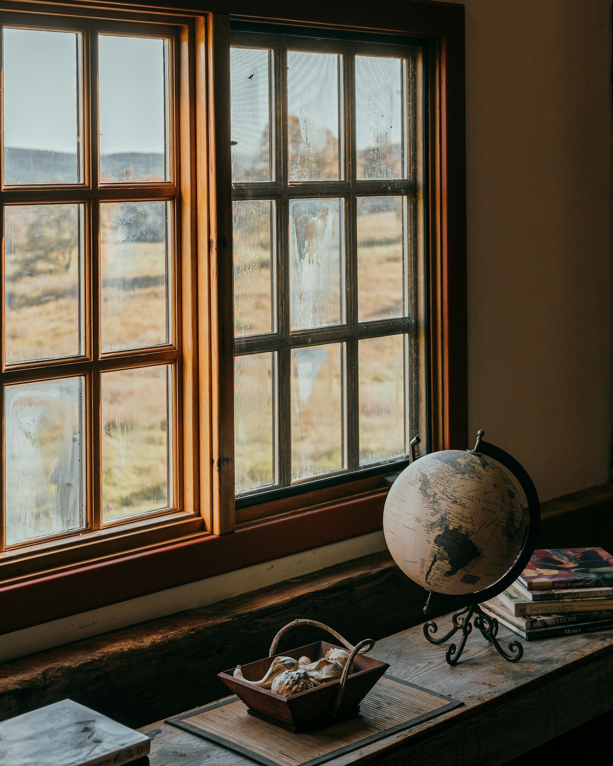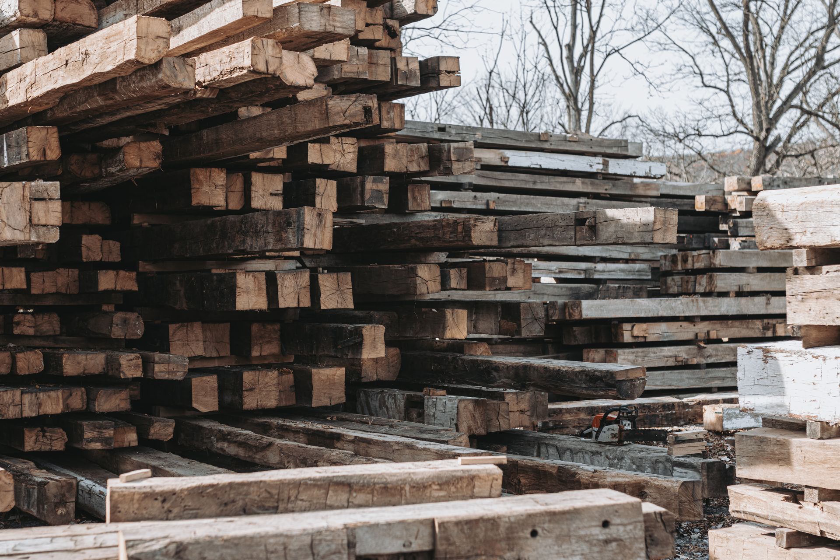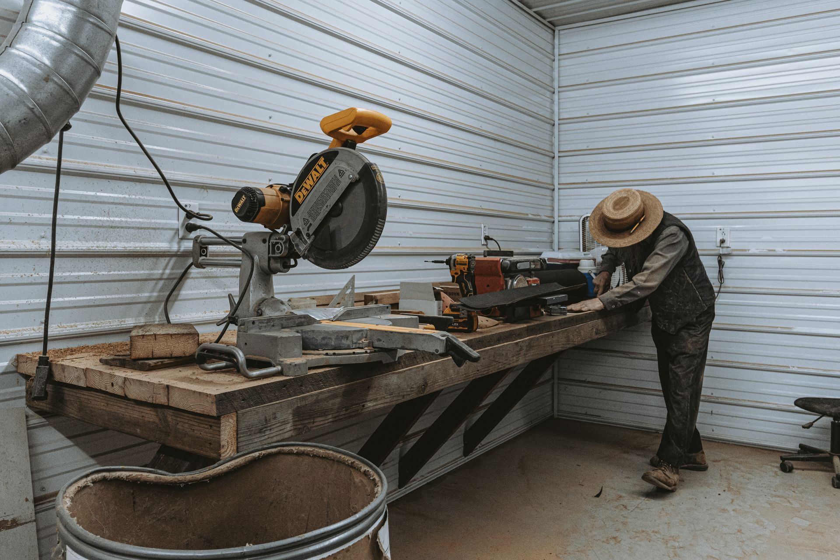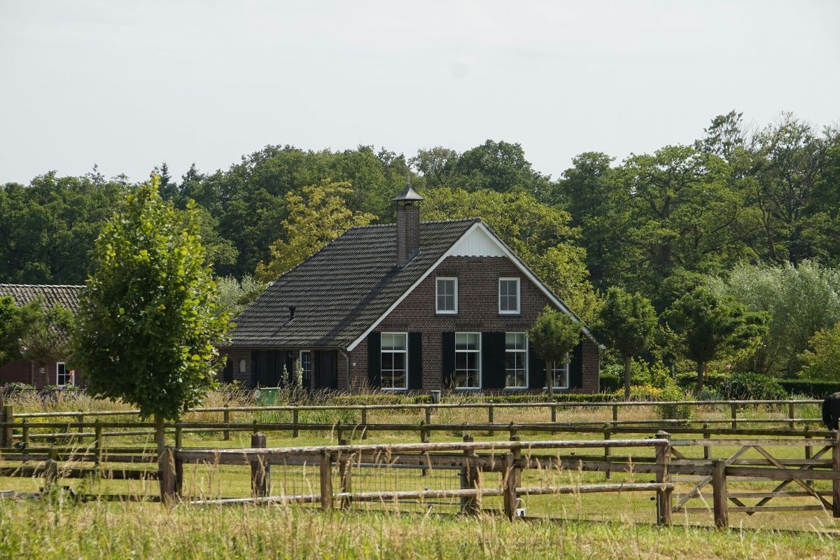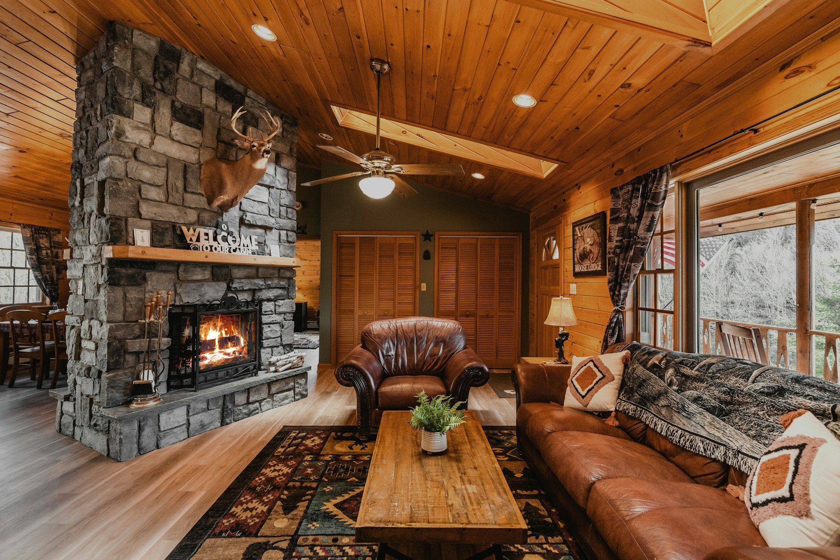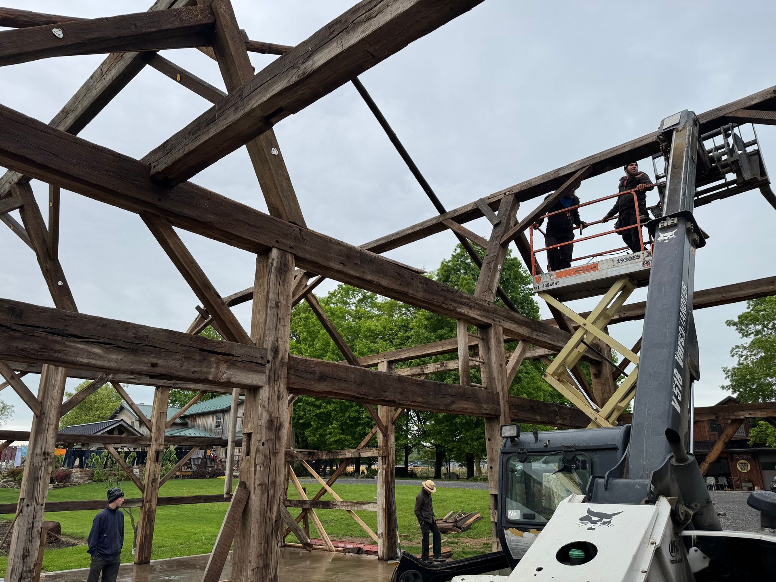Barn to House Conversion Plans: 7 Mistakes to Avoid
Avoid Costly Pitfalls in Your Barn-to-Home Transformation
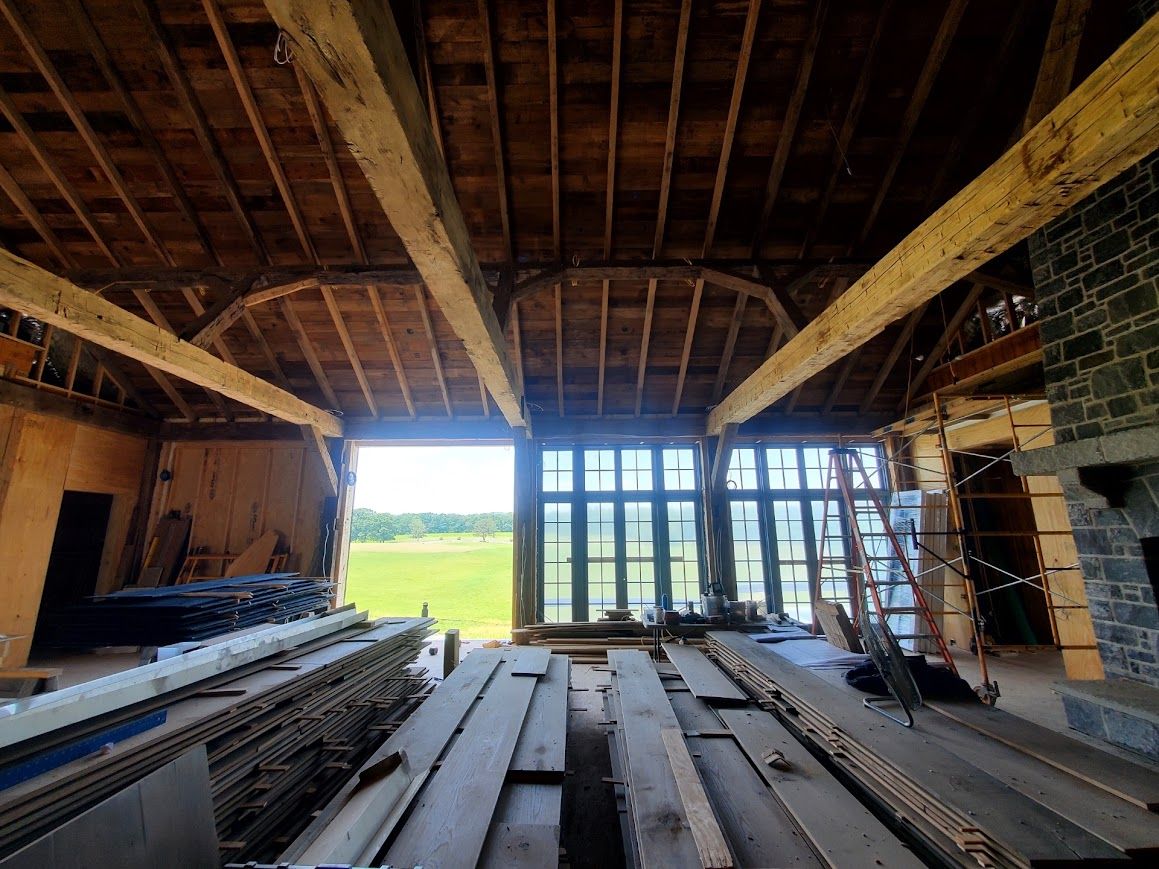
Turning an old barn into a comfy, modern house is exciting, but it’s also a big challenge. It takes careful planning to make sure things go smoothly. If you’re considering a barn-to-house conversion, watch out for these common mistakes and learn how to avoid them.
1. Skipping a Proper Structural Check
The Problem
Many people fall in love with a barn’s charm but skip a full structural check. They might spot some obvious issues but miss hidden problems like weak foundations, damaged wood, or pest infestations.
The Fix
Hire a structural engineer who knows about old timber frames. They’ll thoroughly inspect the barn to find any major issues before you spend money on designs or construction.
2. Forgetting to Document the Barn’s History
The Problem
Some people rush into renovations without knowing the barn’s history or special features. This often leads to accidentally ruining unique, valuable details.
The Fix
Before you start demolishing or building, document the barn carefully. Take photos, measure the space, and note any standout features. Working with a historic building expert can also help you identify what’s worth preserving.
3. Ignoring Current Building Codes
The Problem
Some think old barns don’t have to meet modern building codes. While there may be some exceptions for historic structures, homes need to follow rules to stay safe and secure.
The Fix
Talk to local building officials early in the process. Find out which codes apply and include them in your design plans to avoid expensive fixes later.
4. Poor Space Planning
The Problem
Trying to fit a regular house layout into a barn often ruins its open, airy feel. It can also make the space less practical.
The Fix
Work with designers who understand the unique shape and structure of barns. Open floor plans work well in barns, and they show off great features like high ceilings and beams.
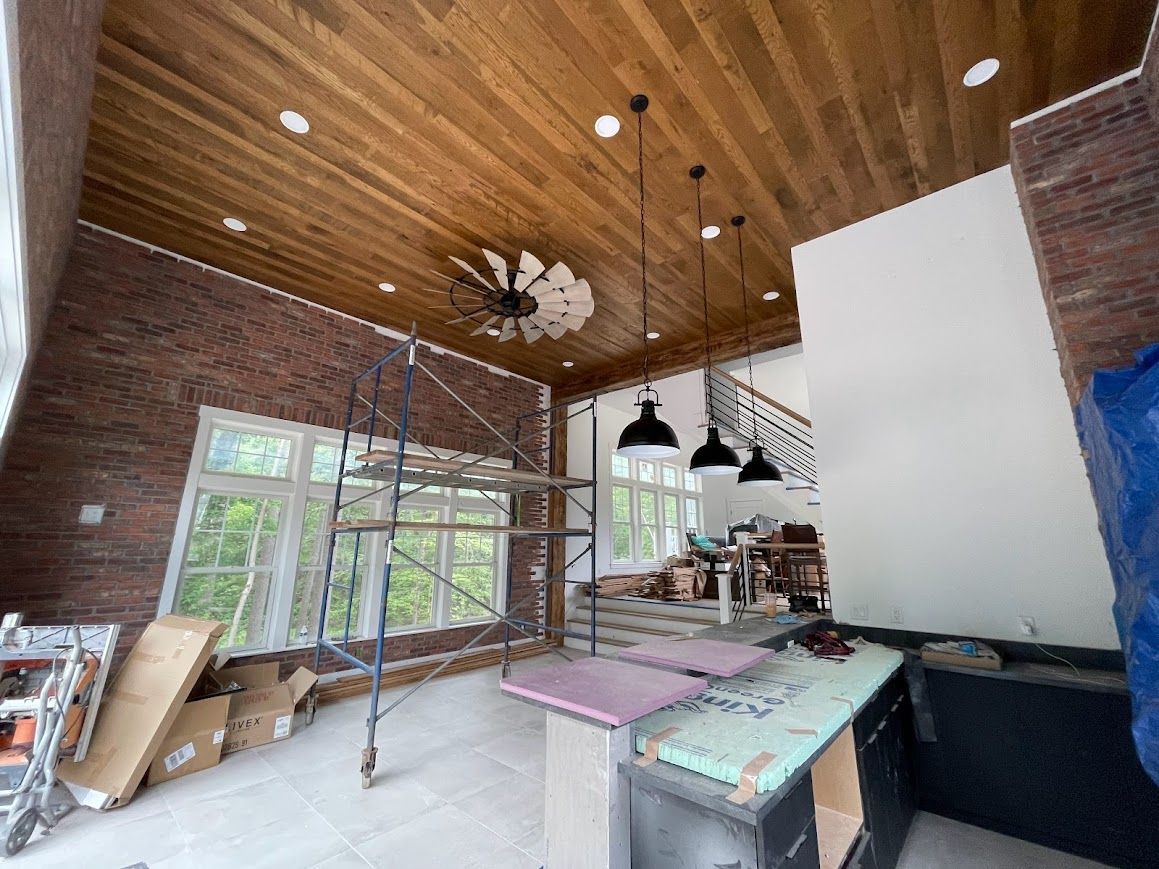
5. Not Planning for Insulation and Climate Control
The Problem
Barns weren’t built to keep people comfortable. Without good insulation, your home could end up too cold, too hot, or too expensive to heat.
The Fix
Add a solid insulation plan early on. Look for ways to insulate that don’t cover up the barn’s unique details, like installing insulation on the exterior or using special systems designed for old buildings.
6. Underestimating the Costs
The Problem
Some people assume converting a barn will cost the same as building a regular house. This leads to blown budgets when unexpected problems pop up.
The Fix
Work with professionals who specialize in barn conversions to create a realistic budget. Plan to set aside 20-30% extra for any surprises.
7. Hiring the Wrong Contractors
The Problem
Not all builders have experience with barns. Even skilled contractors might not know how to deal with old wood frames or preserve historic features.
The Fix
Find contractors who have worked on barn conversions before. Ask to see examples of their past projects and talk to their previous clients to make sure they’re the right fit.
Tips for Success
To make your barn-to-house conversion a success, remember these key points:
- Know the barn’s condition before starting.
- Protect its history and unique features.
- Work with professionals who understand barns.
- Be flexible with your design and budget.
- Be prepared for unexpected challenges.
With careful planning and the right help, you can turn your barn into a dream home full of character and history. It’s a chance to create a space that’s truly one of a kind.
Final Thoughts
Turning a barn into a home can be an amazing project, but it takes good planning and the right team to make it happen. By tackling problems early, saving the barn’s unique features, and keeping your plans flexible, you can create a home that’s both stylish and full of history.
If you want experts to help you bring your barn dreams to life, Bay & Bent specializes in restoring historic barn frames with care and skill. Check us out at Bay & Bent to learn more.
