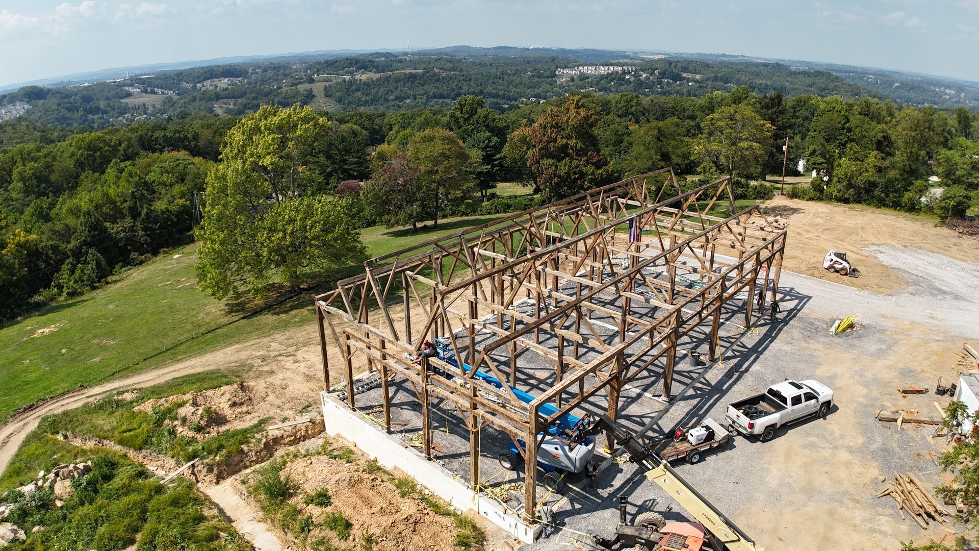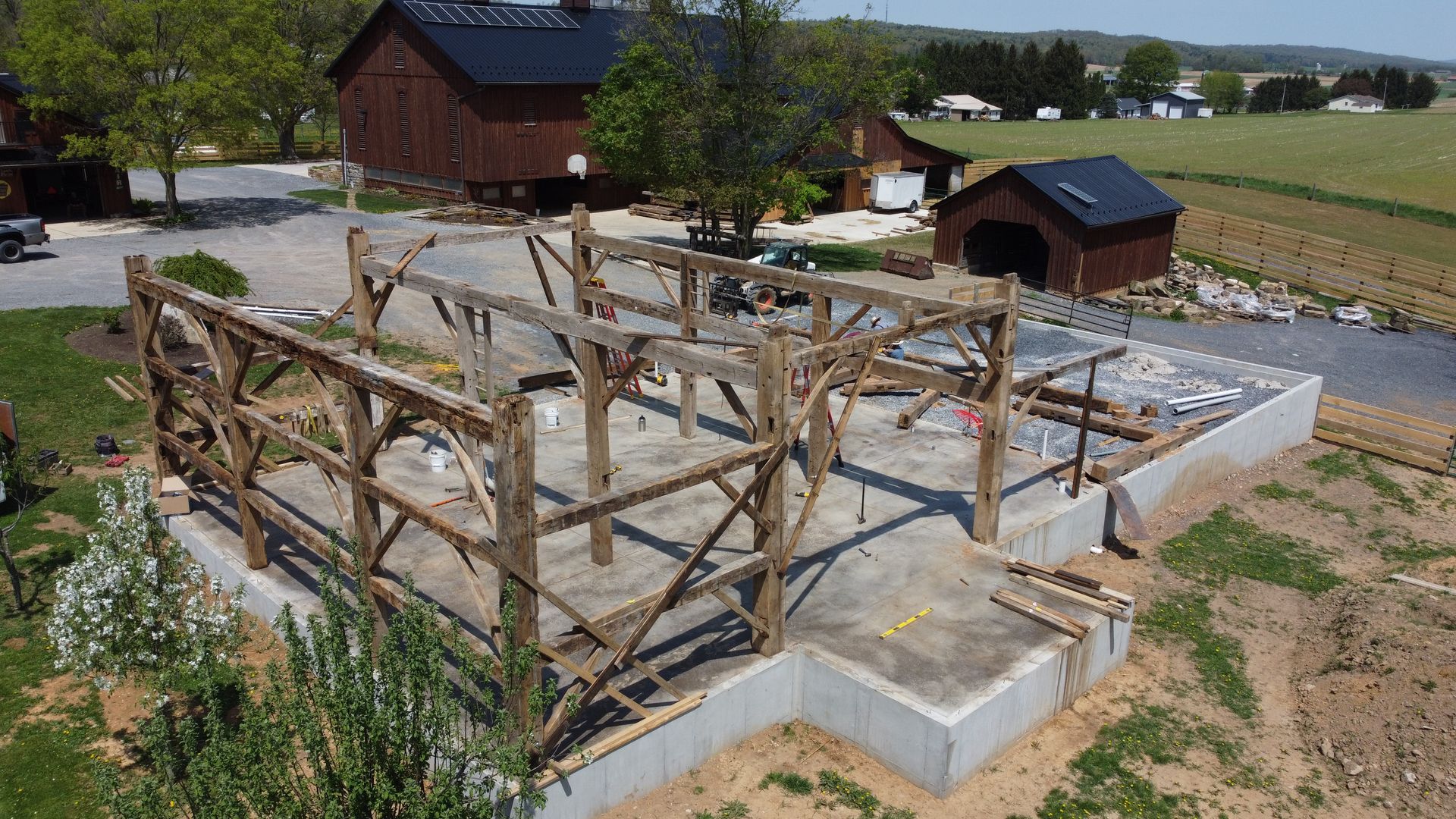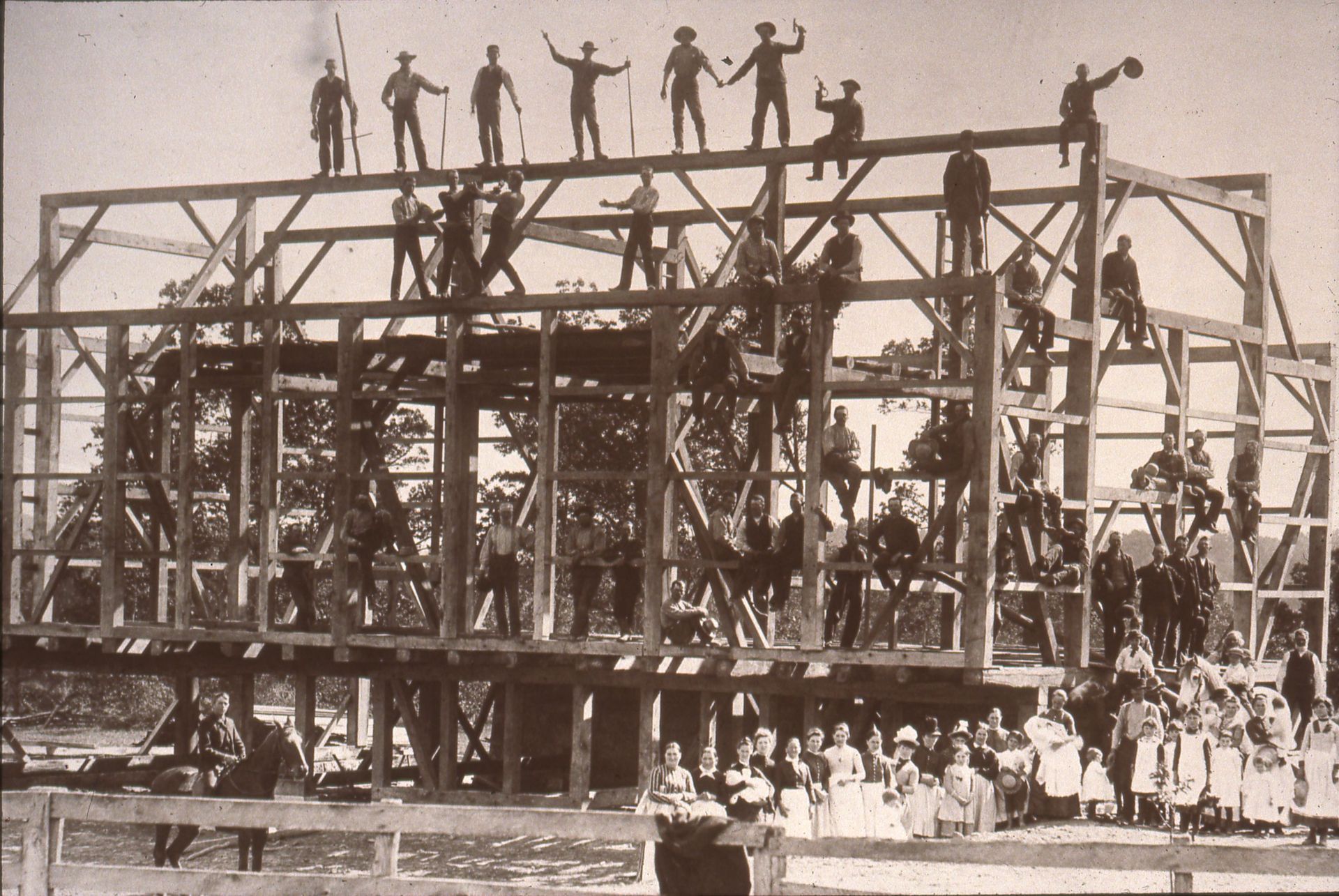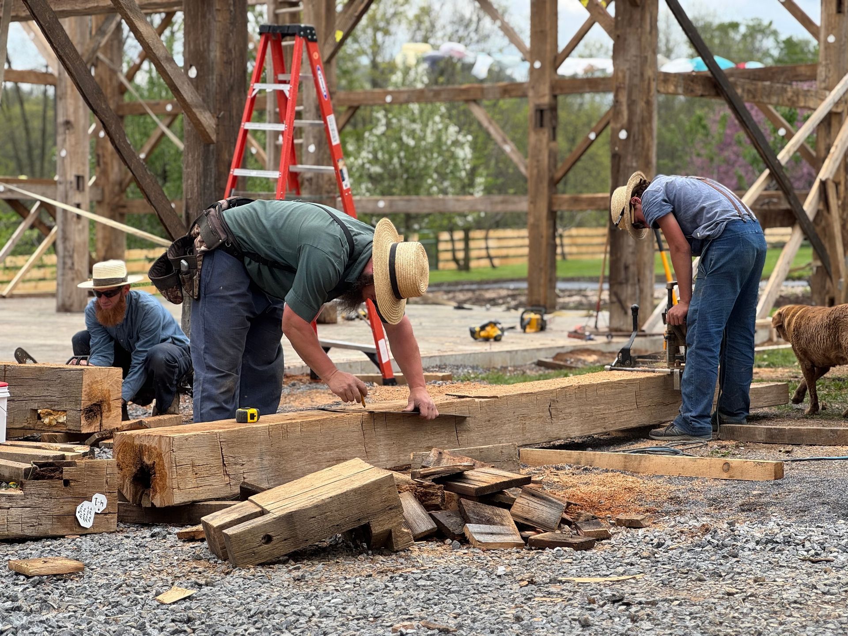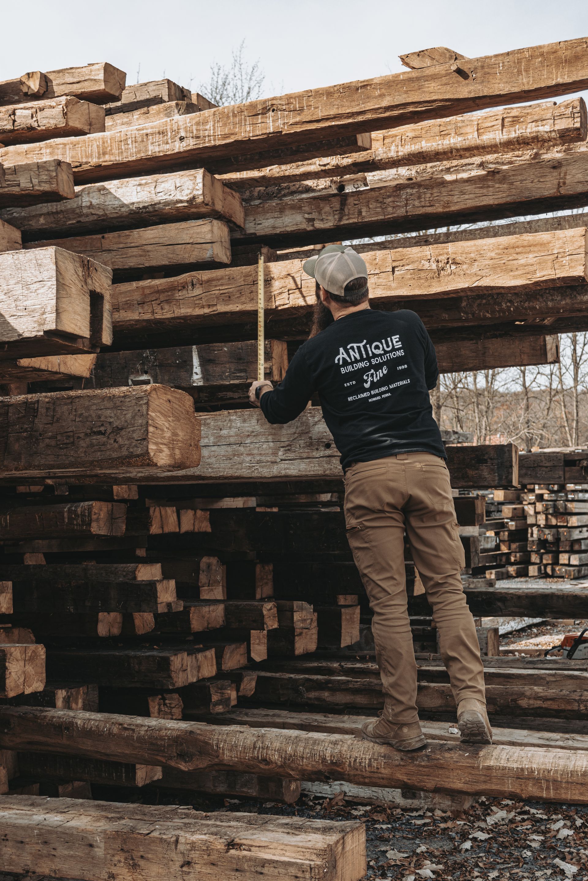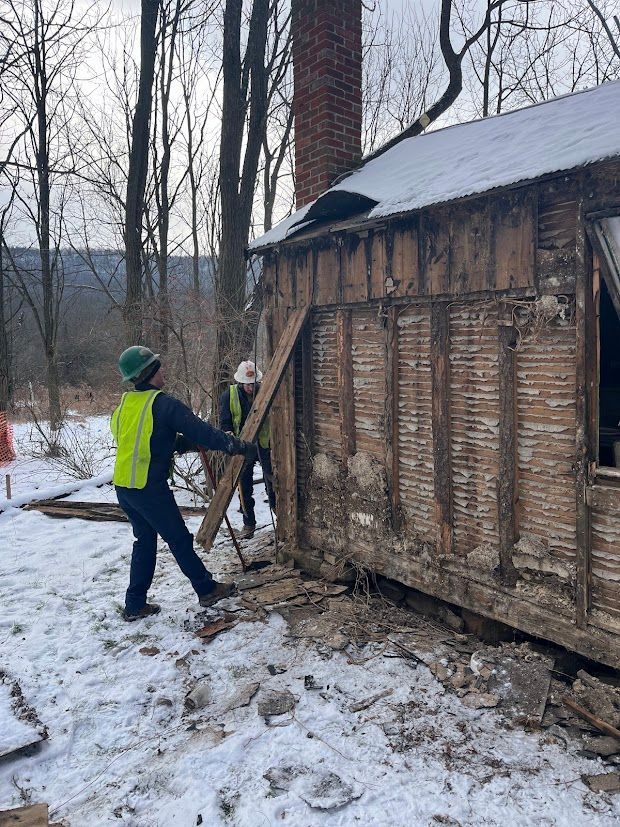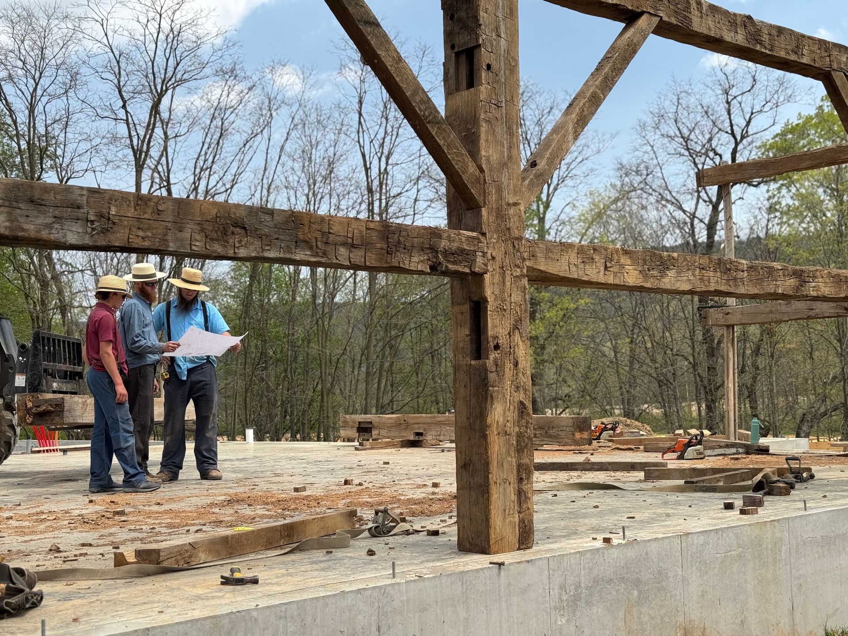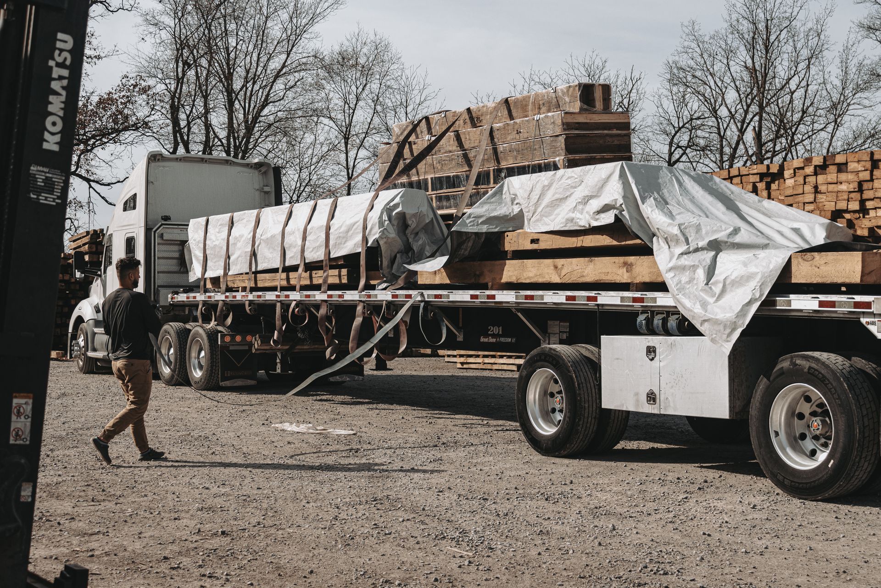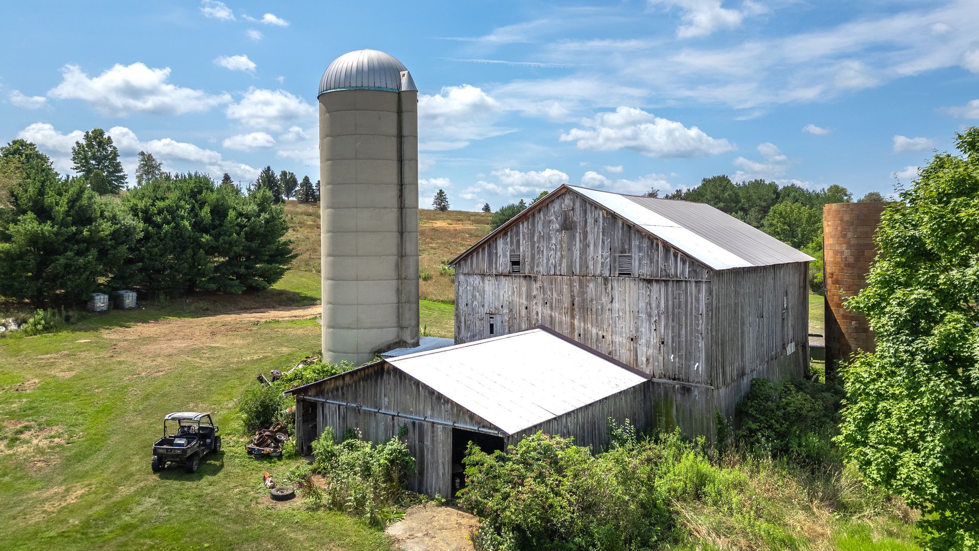Secrets to Flawless Barn Frame Architectural Planning
Mastering barn frame design for seamless architectural planning.
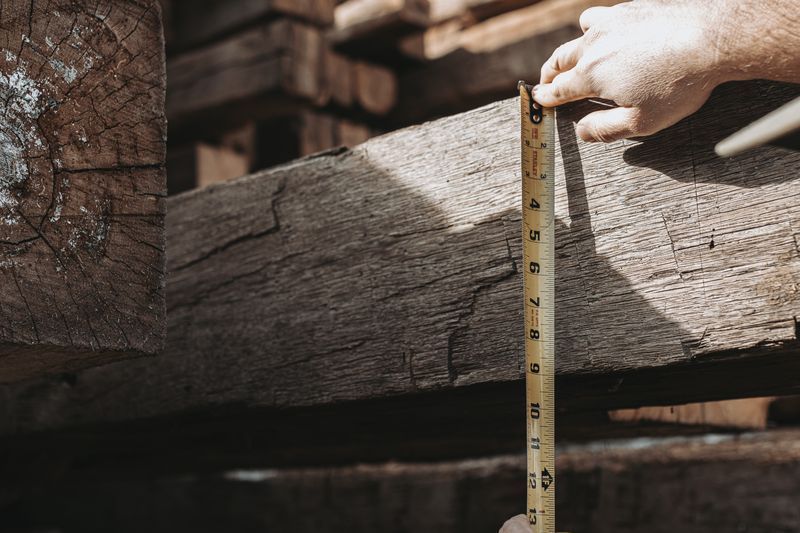
Designing a project around a historic barn frame is more than just construction. It’s about blending the frame’s unique history with your needs today. Whether you’re planning a one-of-a-kind home, a creative business space, or a special event venue, understanding the process ensures your final design respects the past while working for the present.
Getting to Know Your Barn Frame
Every old barn frame has its own story and design. Before you begin, you need to truly understand what you’re working with.
Measuring the Frame
Historic barns don’t follow today’s standard building sizes. Their unique measurements will shape your design:
- Bay spacing (distance between main structural supports)
- Total height of the structure
- Width and depth of the barn
- Slope and style of the roof
These dimensions create the building’s “bones.” The best designs work with these natural proportions, not against them.
Structural Features
Different barns have different layouts that can inspire your design:
- English barns have three bays and often symmetrical layouts with doors on the longer sides.
- Bank barns are built into hills, offering multi-level options.
- Dutch barns feature wide, open central spaces.
- Raised barns sit on stone bases, designed for airflow.
Each type offers opportunities and challenges, so knowing your barn’s structure can guide your planning.
Historical Details
Some barns may have special features that are worth preserving:
- Unique ways the wood was put together
- Regional building styles
- Marks left by the original builders
- Details reflecting how the barn was used
Documenting these details early ensures they can shine in your finished project.
Making a Plan That Works With Your Barn
Your project plan, known as a “program” in architecture, outlines how you’ll use the space. A good program builds on the barn’s natural strengths.
Finding the Right Fit
Certain barn types are already well-suited for specific uses:
- Dutch barns, with their open centers, work great for living rooms or big gathering spaces.
- English barns are perfect for creating lofts, which work well as bedrooms or offices.
- Bank barns make it easy to add walkout basements or multi-level areas.
By leaning into what your barn does best, you can create a design that feels natural and functional.
History and Modern Comfort
It’s important to find a balance between preserving the barn’s charm and making it comfortable for modern use:
- Keep original beams and supports visible whenever possible.
- Place modern features (like kitchens, bathrooms, or closets) in areas that don’t interrupt the frame.
- Carefully add heating, plumbing, and electrical systems while respecting the historical elements.
Architects who specialize in old barns can help you find this balance.
Addressing Technical Details
Once you know how you’ll use the barn, you’ll need to address some practical concerns to make your design work.
Making It Energy Efficient
Historic barns weren’t built for energy efficiency. Modern improvements can keep the space comfortable while respecting the old structure:
- Insulate the building without harming the wood.
- Choose windows that offer both natural light and proper insulation.
- Add heating and cooling systems that fit the space’s needs.
- Consider using sunlight for natural heating.
With the right strategies, old barns can become cozy, efficient spaces.
Meeting Building Codes
Today’s safety and construction rules are stricter than when barns were built. Your project will need to address:
- Reinforcing structures to meet modern standards.
- Adding fire safety measures.
- Ensuring there are enough exits and proper accessibility.
- Addressing any storm or earthquake safety requirements, depending on your location.
Experienced architects can create solutions that meet these rules while keeping the barn’s character intact.
Planning the Foundation and Site
The barn will need a sturdy and well-planned foundation. This ensures the whole structure is safe and stable. Key steps include:
- Designing a foundation that supports the barn’s unique weight and layout.
- Choosing the right type of foundation for the land.
- Positioning the barn in the best spot on the site.
- Managing water flow to keep the barn frame protected.
This stage is essential for a successful project.
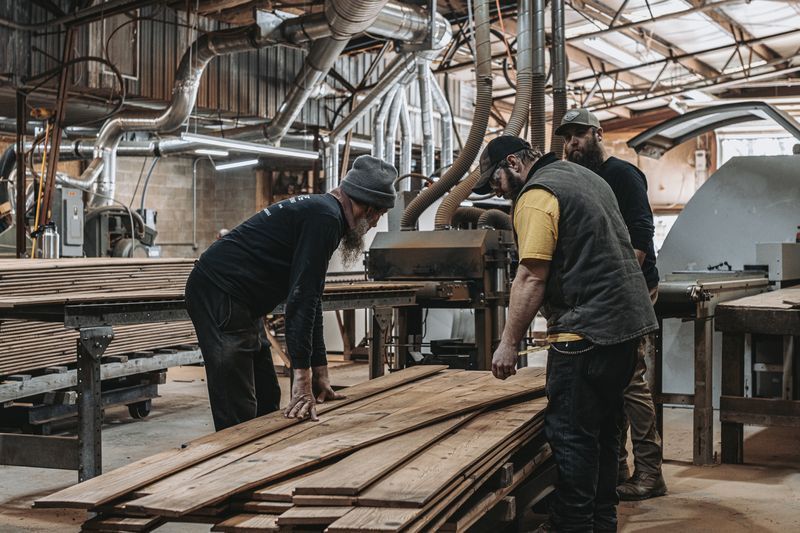
How the Process Works
Turning an old barn frame into your dream space requires teamwork and careful planning. Here’s how the process usually unfolds:
Step 1: Understanding the Frame
The first step is taking a close look at the barn:
- Measuring every detail
- Checking the structure for any issues
- Identifying historical features
- Deciding what repairs are needed
This gives you the foundation for your design decisions.
Step 2: Exploring Design Ideas
Next, you’ll start exploring how to bring your vision to life:
- Testing different layout options
- Finding ways to integrate modern features with the barn’s structure
- Thinking about how systems (like heating, water, and electricity) will be added
- Using 3D tools to help visualize the final design
This creative stage helps shape how your barn will look and function.
Step 3: Finalizing the Design
Finally, the design gets polished and ready for construction:
- Picking materials
- Deciding exactly how the spaces will look
- Finalizing how systems will be built in
- Planning the steps for construction
This phase produces a detailed plan that builders can follow.
Partnering With the Right Experts
At Bay & Bent, we specialize in making barn frame projects seamless. From carefully dismantling and reassembling historic timber frames to offering custom designs that blend heritage with modern needs, we bring expertise and creativity to every step of the process. With us, your barn frame becomes more than a structure—it becomes a work of art.
Final Thoughts
Planning a project around a historic barn frame is about more than building. It’s about creating a space that celebrates history while offering modern comfort. By understanding the frame, making a thoughtful plan, addressing technical needs, and working with experienced professionals, you can honor the past while building something truly special.
These projects give old frames new life, preserving their beauty and stories for generations to come.
