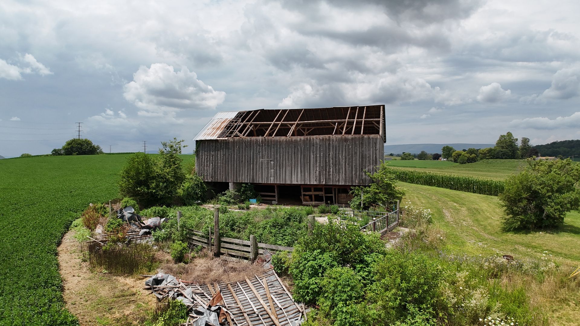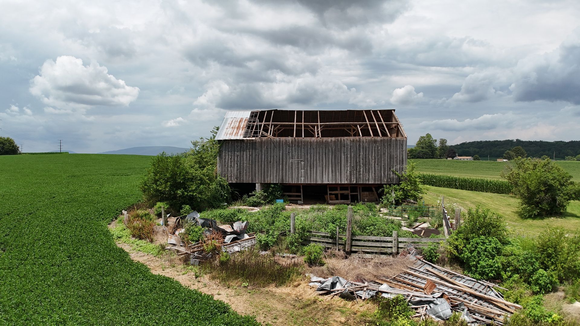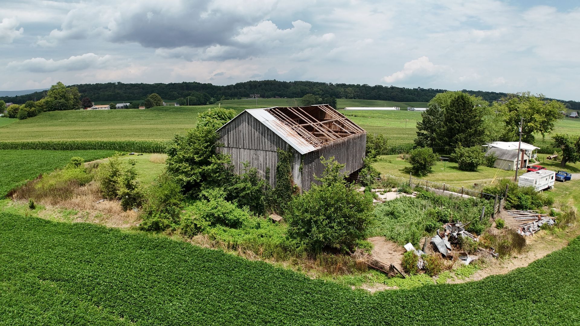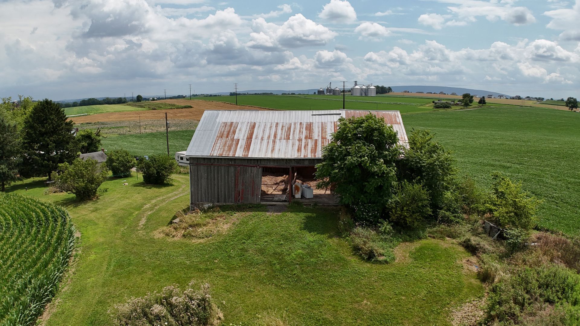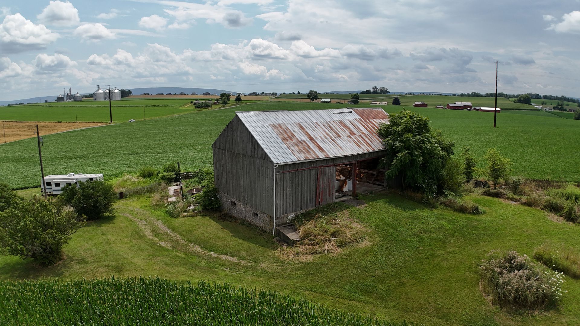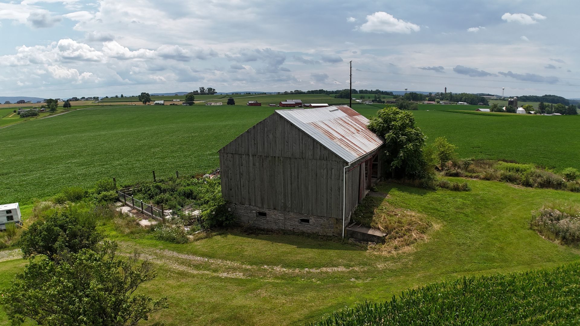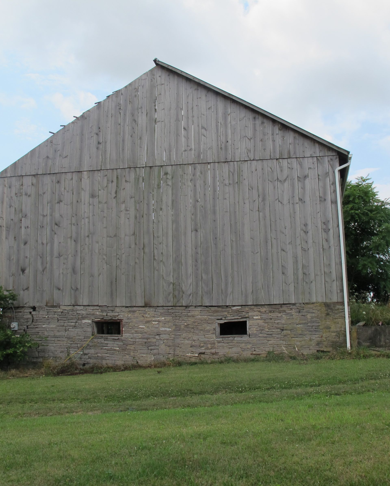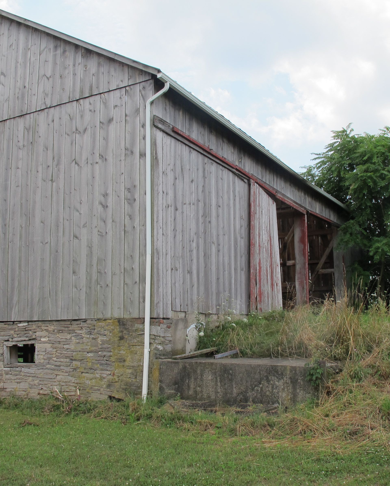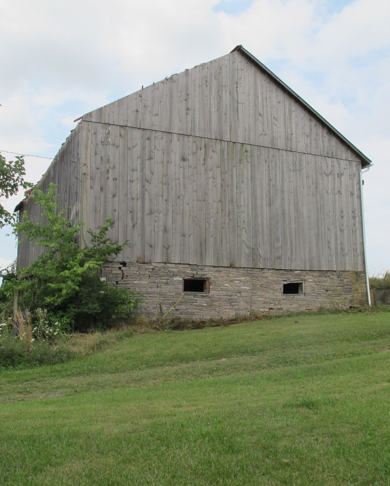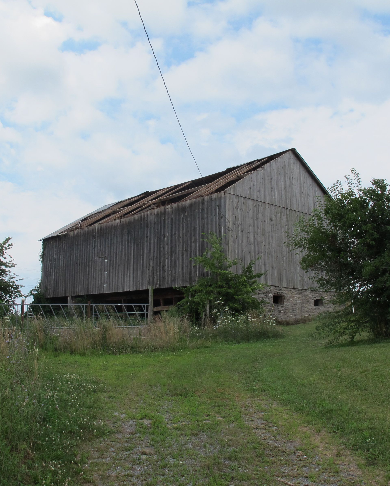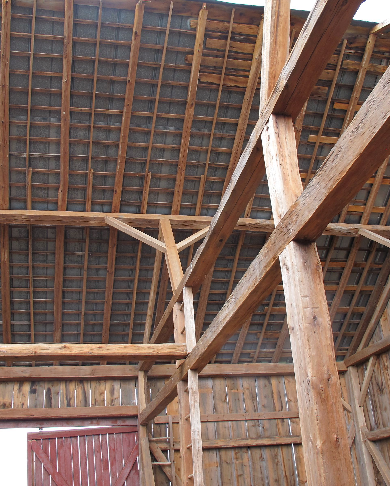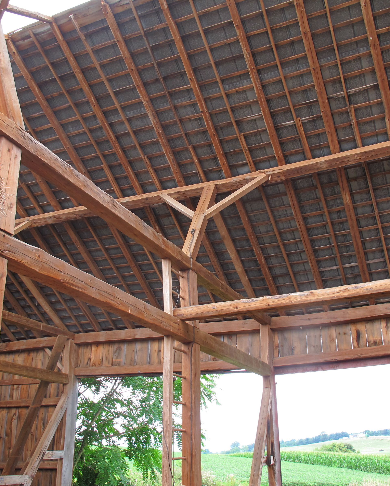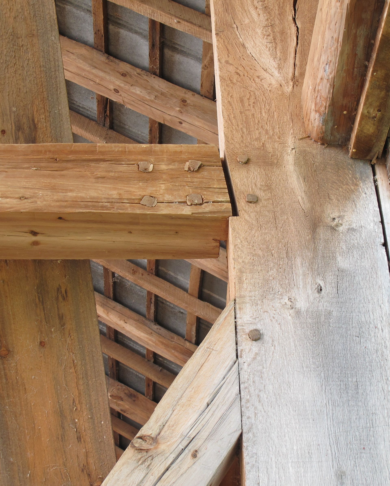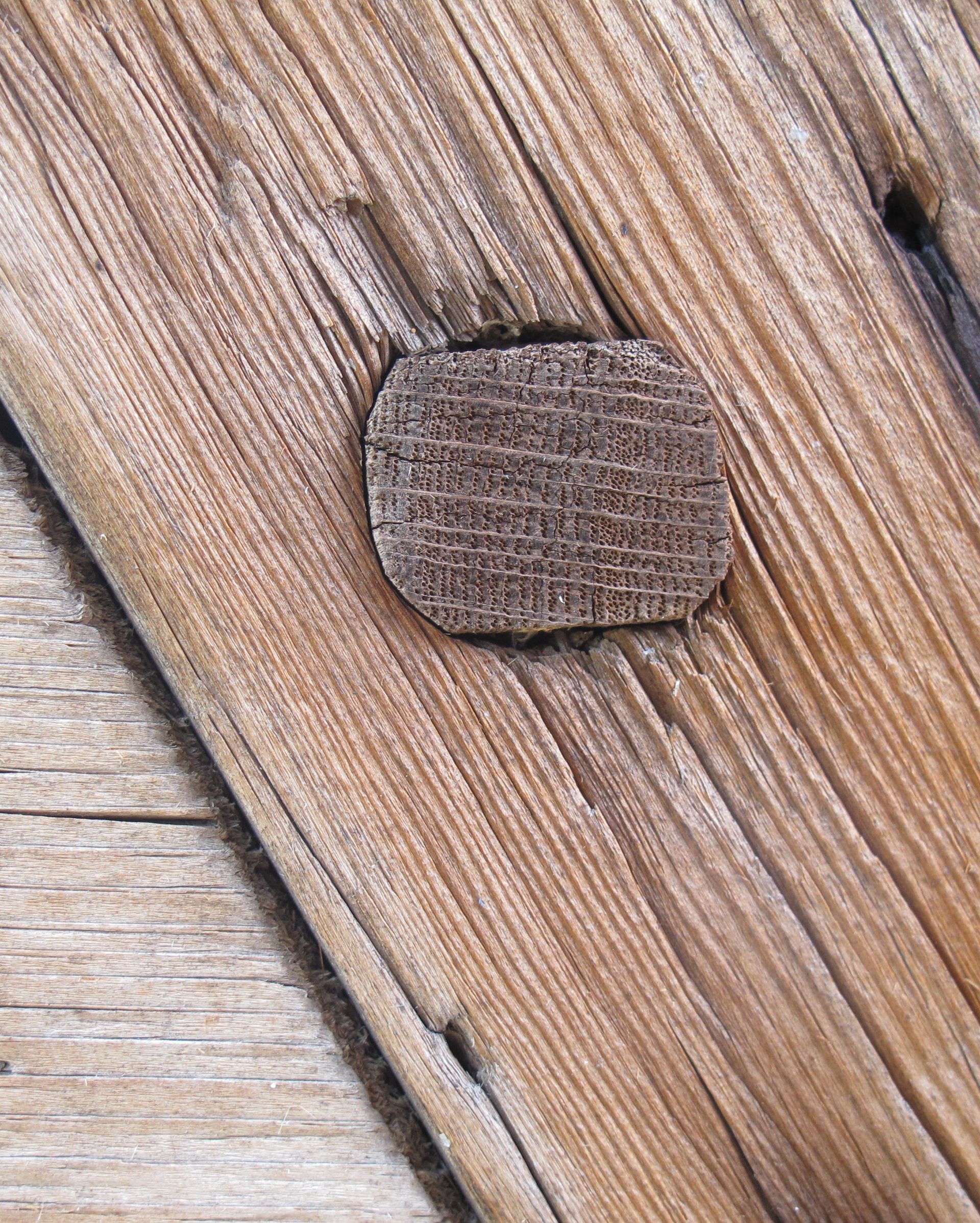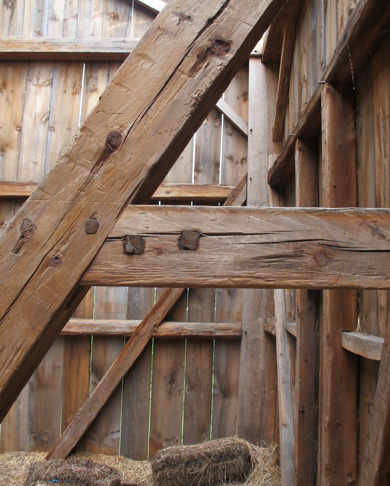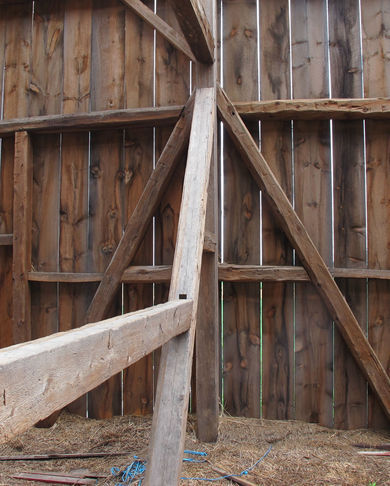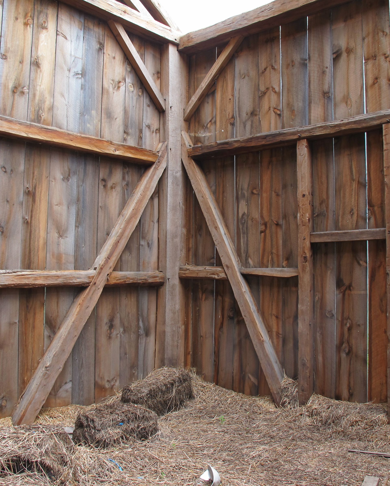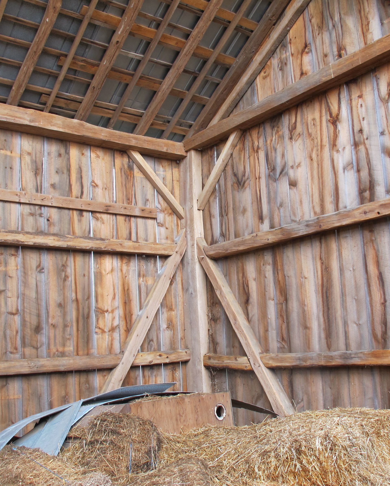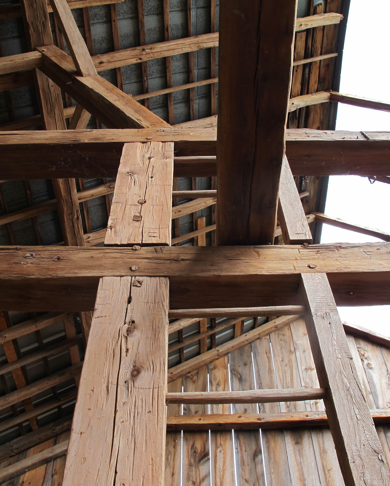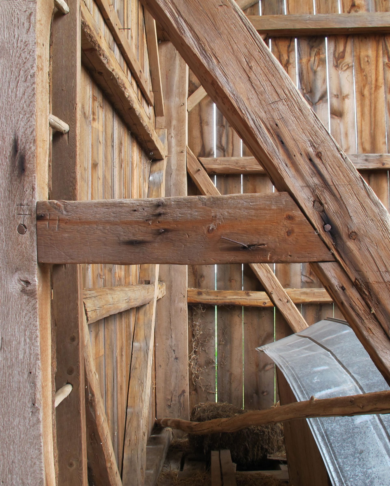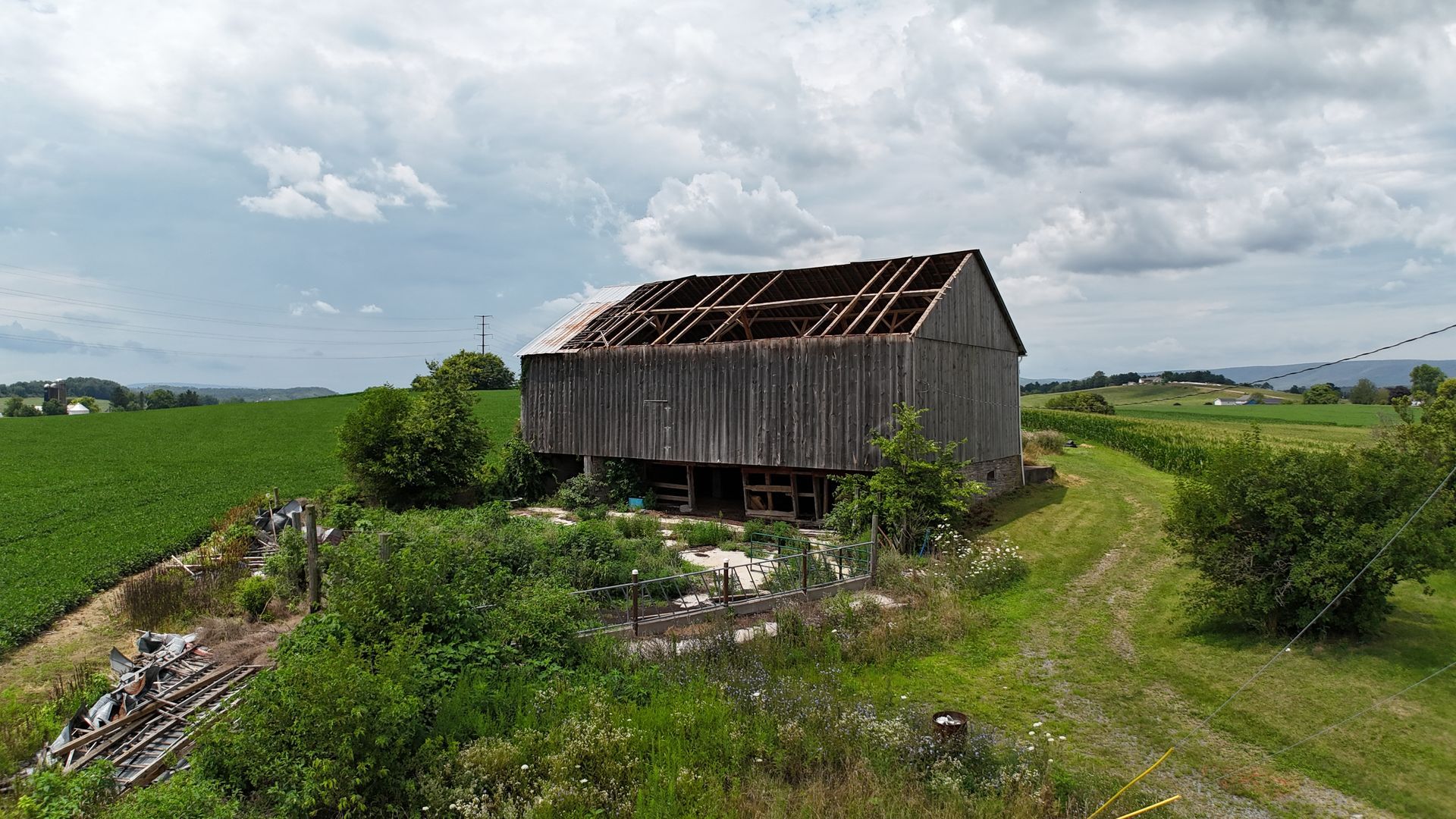
Winding Creek Barn
Available
This imposing barn is a unique find. Its substantial dimensions measure 40x67 feet. Its classic architectural style evokes a sense of rural nostalgia. The Winding Creek barn's spacious interior, defined by a soaring 15-foot wall height and a generous floor plan, offers a versatile canvas for transformation.
Built in the Lewisburg Borough, a town that originated in 1769, this barn is part of the agricultural settlements that developed when expansive roads were built in the area in the early 1800s.
Crafted with meticulous attention to detail, the barn showcases the skill and artistry of its builders. The hand-hewn timbers, arranged in a sixteen, sixteen, seventeen, and nineteen-foot bay and bent spacing pattern, form a robust and visually striking frame. The barn's one-story layout, with the potential for a loft, offers flexibility for home or event space reconstruction.
Location
Pennsylvania
Dimensions
40' x 67'
Sq. Ft. footprint
2,680
Height
Rafter Plate: 15' | Ridge Height: 28'
Bents
5
Bay Spacing
16'|16'|17'|19'
Floors
One floor with loft potential
Species
Pine
Post & Beam Character
Hewn
Unique Features
Gorgeous frame with great joinery. Great timber size.
CIRCA
1800's
Historic Frame Price
How To View Our Barns With The Barn Scan
Click Help in the bottom right corner for Navigation Assistance and More Help.
Click on the four icons in the bottom left corner of the 3D scan screen to view:
- Dollhouse View: Top-down view of the entire space
- Floor Plan: View the floor plan of the space
- Floor Selector: Switch between floors in the space (when applicable)
- Measurement Mode: Review the barn dimensions
Need More Help?
Click on the rings throughout the Space to move around. Or, use the arrow keys to move forward and back.
Move around
Use the scroll wheel to zoom in and out. Or, use the plus and minus keys to zoom in and out.
Zoom in and out for details
Click and drag to look around the Space. Or, use the arrow keys to turn left and right.
