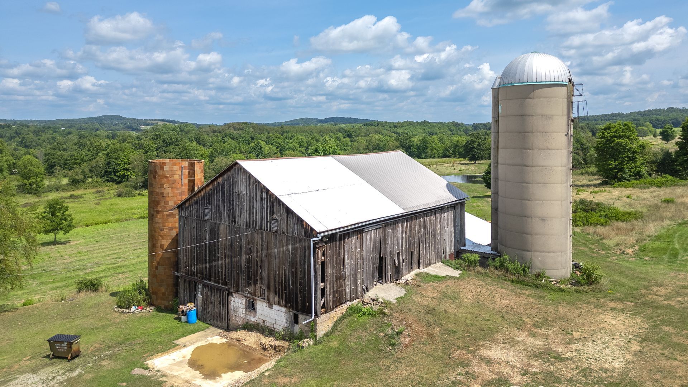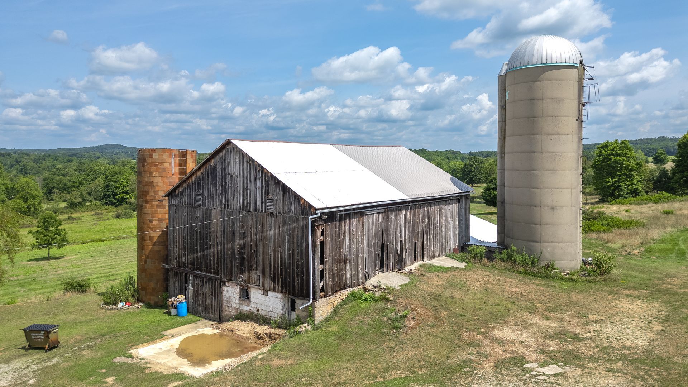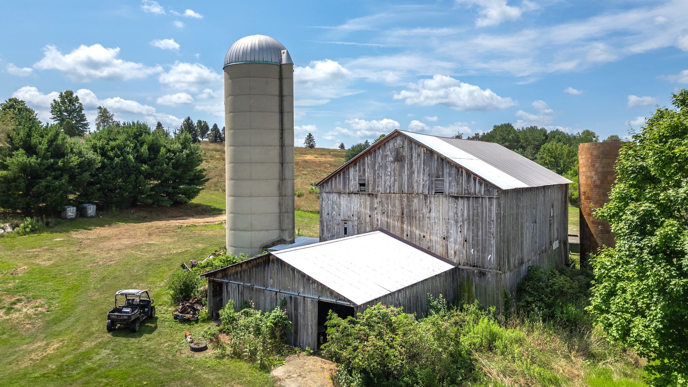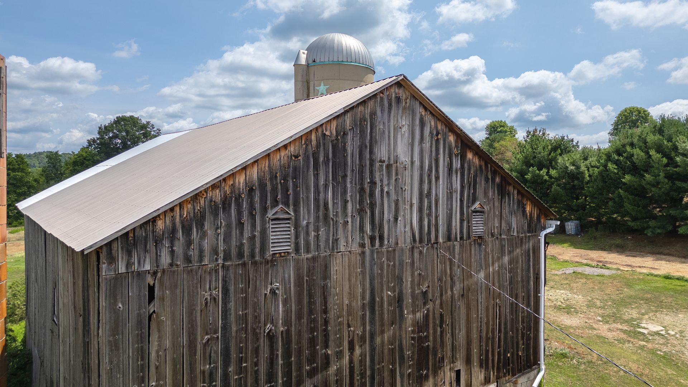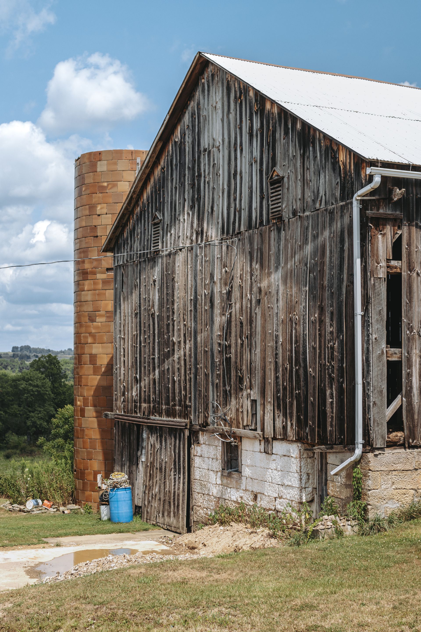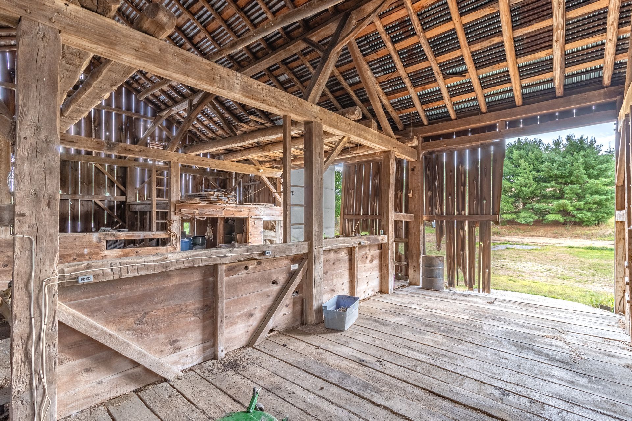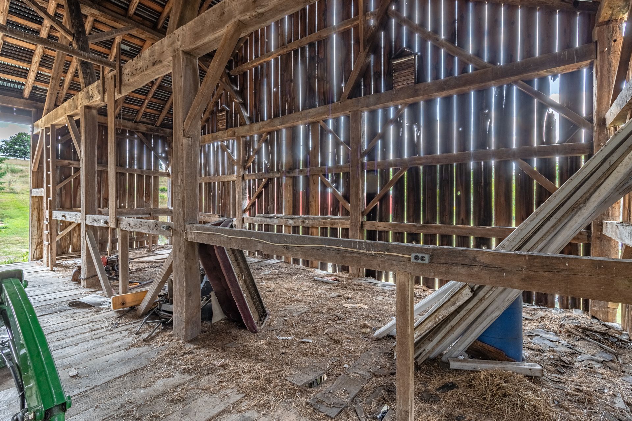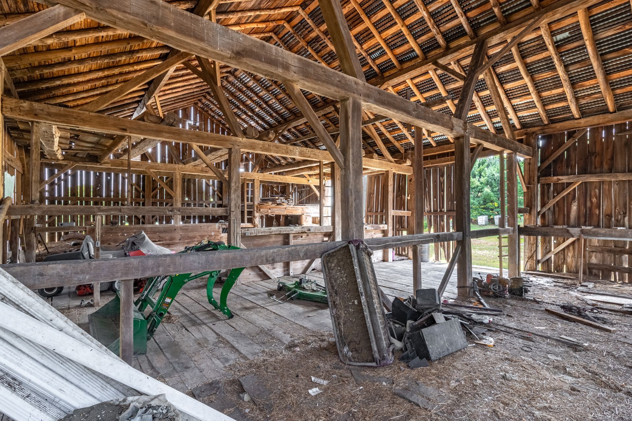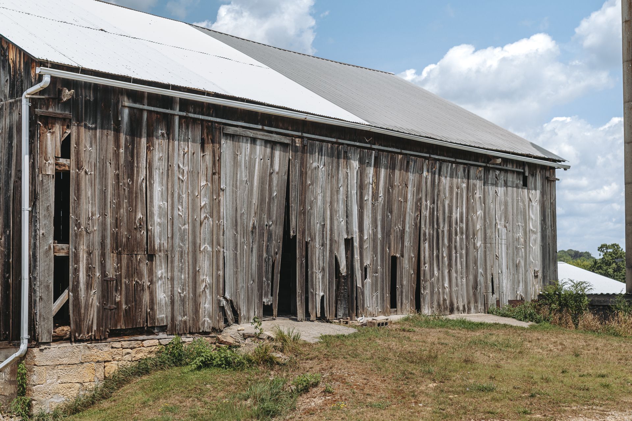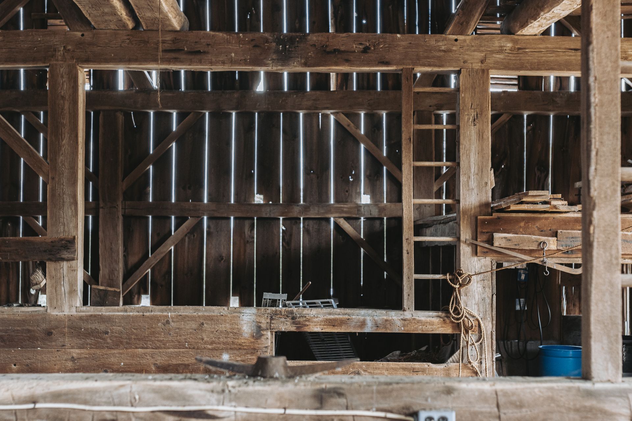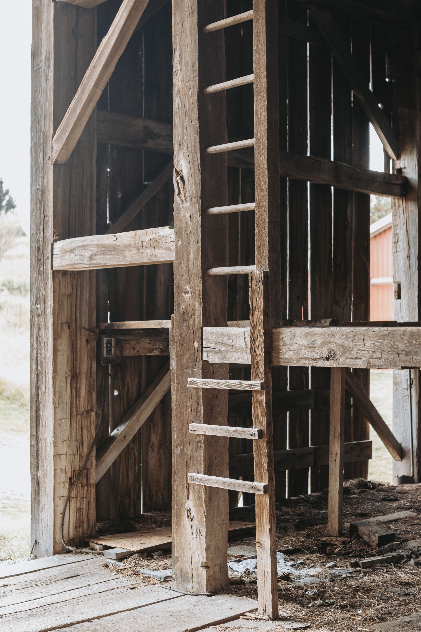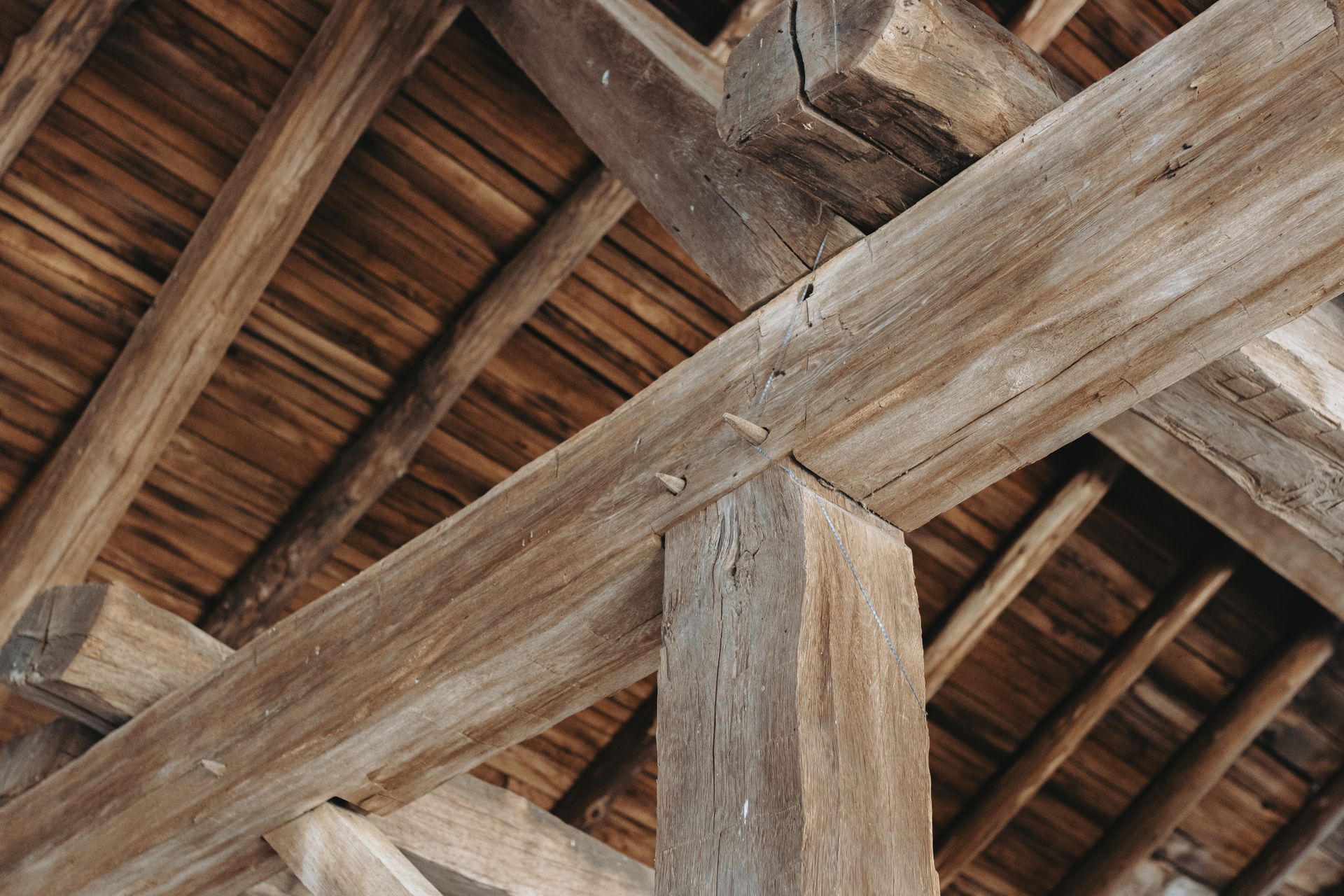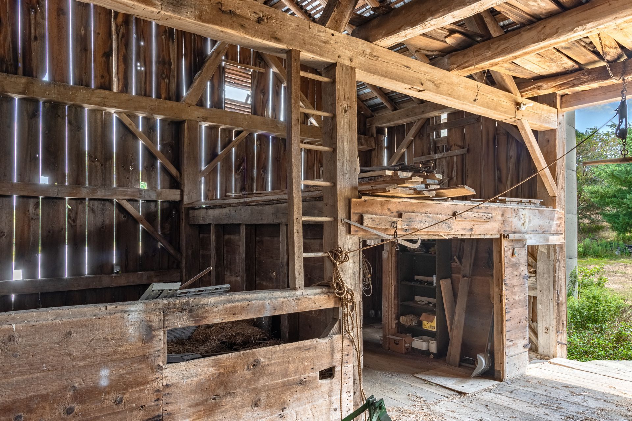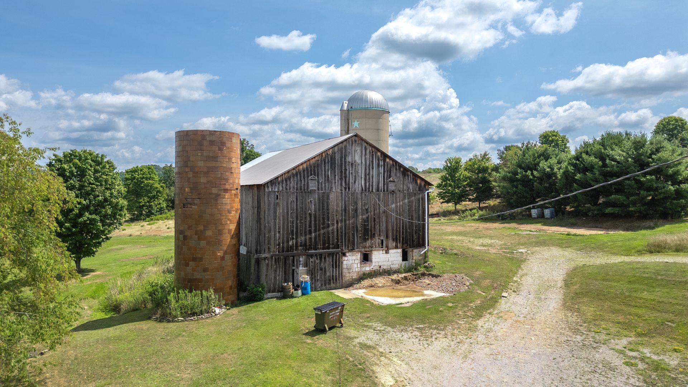
Thunder Oak
Sold
The Thunder Oak Barn is a large antique barn, a 42 by 60-foot testament to 19th-century craftsmanship. Circa 1900, this classic gable barn boasts a substantial 2520 square foot footprint, constructed with robust oak timbers that have borne the weight of time and weather with impressive resilience.
The Thunder Oak Barn hails from Emlenton, established as early as 1798, but no houses were built until 1834. This barn was built in the early 1900's as part of the original growth of the region.
The barn's frame is made of hand-hewn timber meticulously joined to form a structure of undeniable strength and character. Its 5/4/variable bent/bay spacing reveals a design optimized for functionality and durability. While currently a single-story building, the barn's soaring roofline hints at the potential for a transformative loft conversion.
Location
Pennsylvania
Dimensions
42' x 60'
Sq. Ft. footprint
2,520
Height
Rafter Plate: 15' | Ridge Height: 26'
Bents
5
Bay Spacing
14'|14'|18'|14'
Floors
One floo with loft potential
Species
Oak
Post & Beam Character
Hewn
Unique Features
Classic 42x60 Gable barn with robust timbers.
CIRCA
Early 1900's
Historic Frame Price
How To View Our Barns With The Barn Scan
Click Help in the bottom right corner for Navigation Assistance and More Help.
Click on the four icons in the bottom left corner of the 3D scan screen to view:
- Dollhouse View: Top-down view of the entire space
- Floor Plan: View the floor plan of the space
- Floor Selector: Switch between floors in the space (when applicable)
- Measurement Mode: Review the barn dimensions
Need More Help?
Click on the rings throughout the Space to move around. Or, use the arrow keys to move forward and back.
Move around
Use the scroll wheel to zoom in and out. Or, use the plus and minus keys to zoom in and out.
Zoom in and out for details
Click and drag to look around the Space. Or, use the arrow keys to turn left and right.

