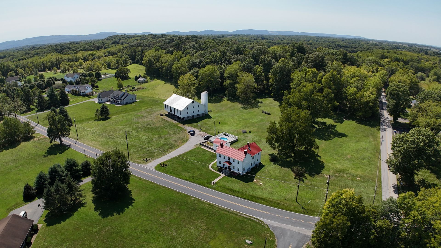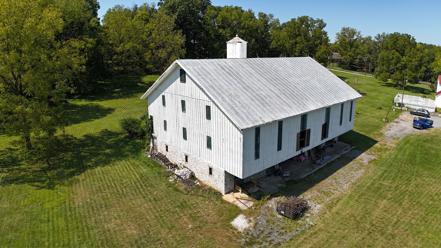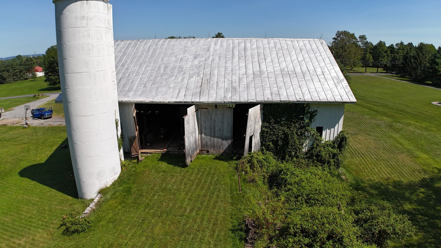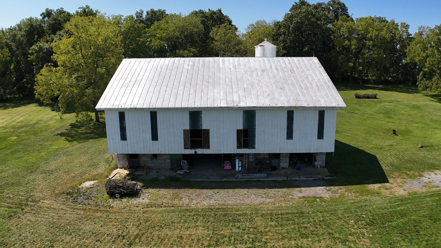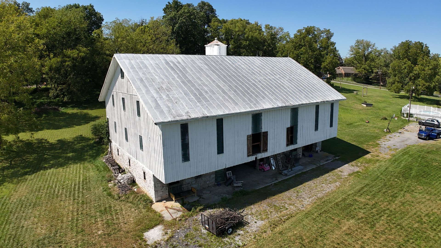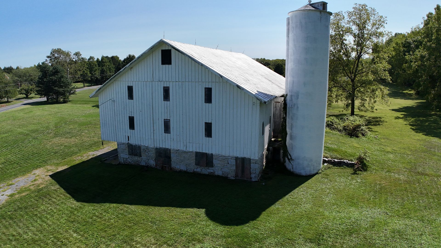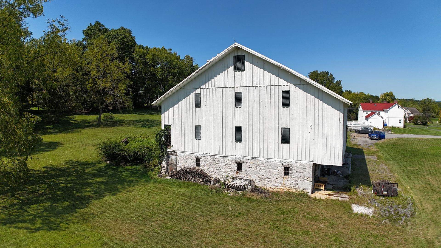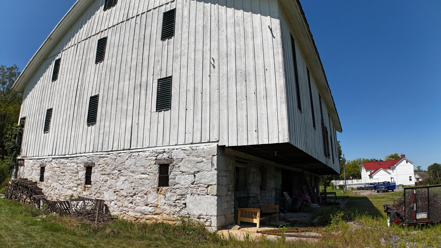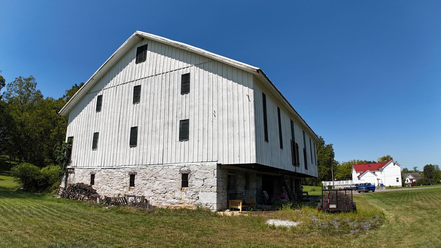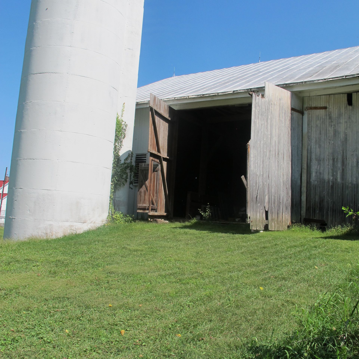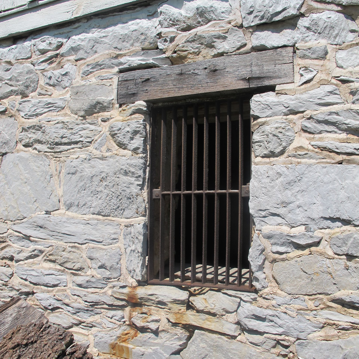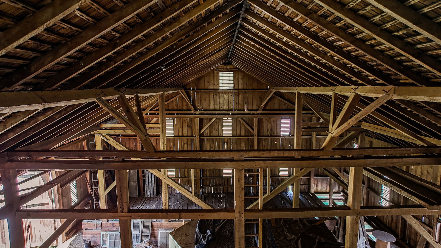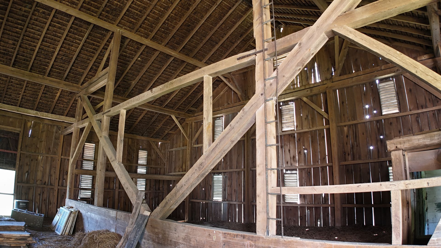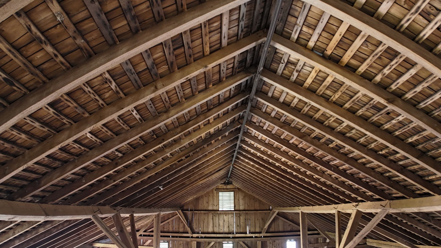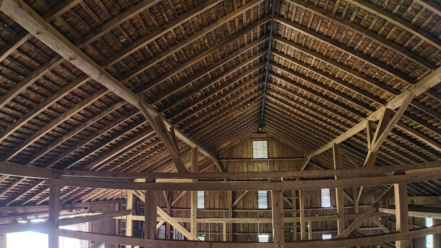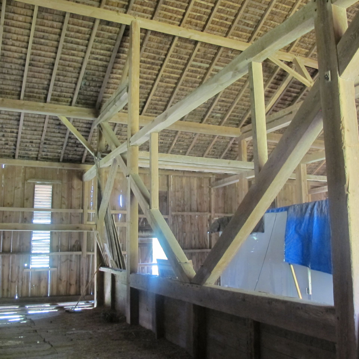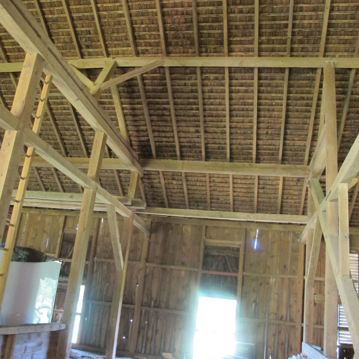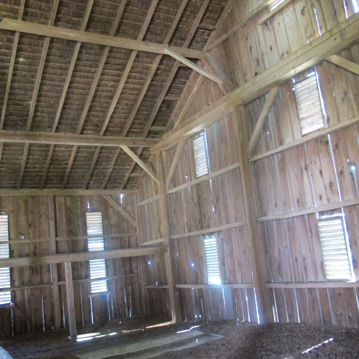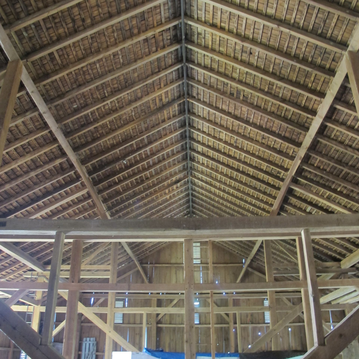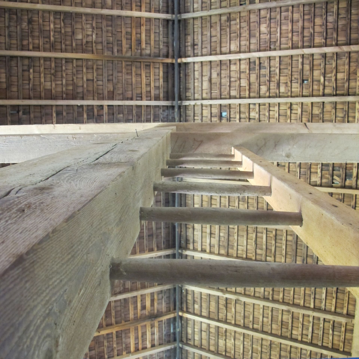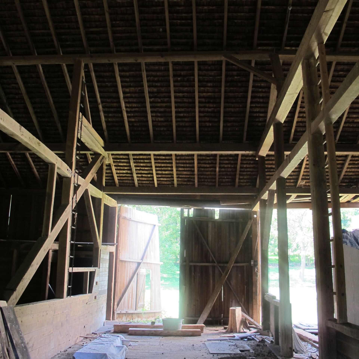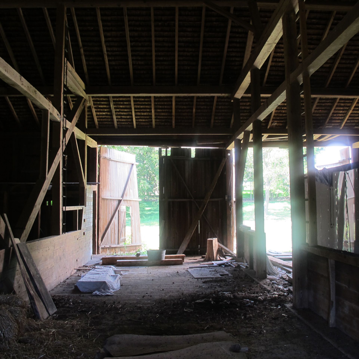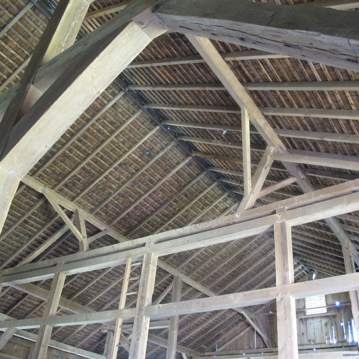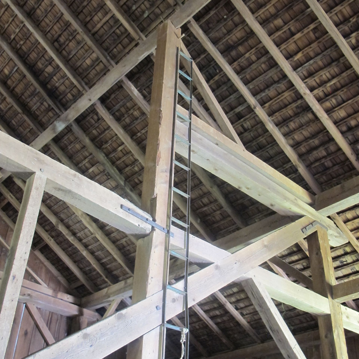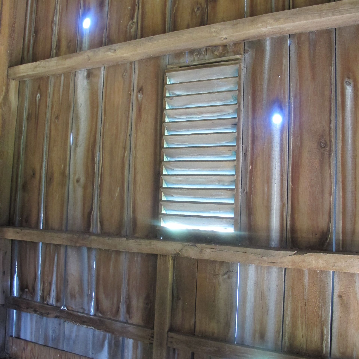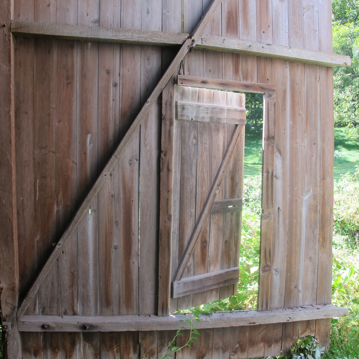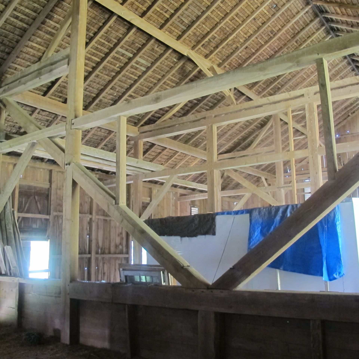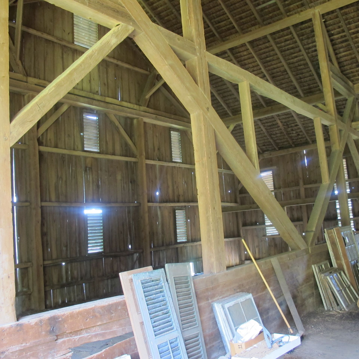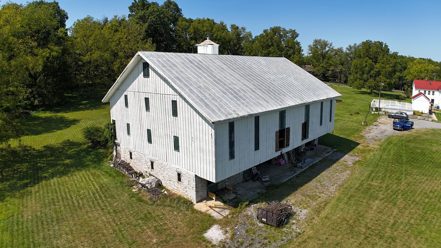
The Stonehouse Stable
Available
Owned by Jesse and his family, The Stonehouse Stable Barn has a rich history rooted in the local community. The family's decision to part with the barn reflects the evolving landscape of the area as modern development encroaches upon rural areas.
Built with a mix of hardwood and softwood, the barn showcases the craftsmanship of its original builders and offers a unique opportunity for preservation and transformation. Whether envisioned as a cozy farmhouse, a creative workspace, or a unique event venue, The Stonehouse Stable offers a wealth of possibilities. Its historical character, versatile layout, and solid construction make it a truly exceptional opportunity.
Location
Pennsylvania
Dimensions
54' x 74'
Sq. Ft. footprint
4,000
Height
Rafter Plate: 16' | Ridge Height: 30'
Bents
5
Bay Spacing
20'|16.5'|16.5'|21'
Floors
4000 square feet of main floor space.
Species
Mixed hardwood and softwood
Post & Beam Character
Sawn
Unique Features
This barn has a unique mix of both hard and soft wood for incredible markings and diversity. It has large wind braces for a stunning accent look for the space.
CIRCA
1900's
Historic Frame Price
How To View Our Barns With The Barn Scan
Click Help in the bottom right corner for Navigation Assistance and More Help.
Click on the four icons in the bottom left corner of the 3D scan screen to view:
- Dollhouse View: Top-down view of the entire space
- Floor Plan: View the floor plan of the space
- Floor Selector: Switch between floors in the space (when applicable)
- Measurement Mode: Review the barn dimensions
Need More Help?
Click on the rings throughout the Space to move around. Or, use the arrow keys to move forward and back.
Move around
Use the scroll wheel to zoom in and out. Or, use the plus and minus keys to zoom in and out.
Zoom in and out for details
Click and drag to look around the Space. Or, use the arrow keys to turn left and right.
